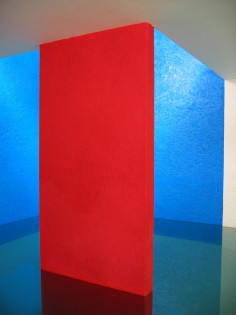LUIS BARRAGÁN

source:archdailycombr
“A arte de ver. É essencial para um arquiteto saber ver: digo, ver de modo que a visão não seja subjugada pela análise racional.” – Luis Barragán
Um dos maiores arquitetos mexicanos, Luis Ramiro Barragán Morfín (9 de março de 1902 – 22 de novembro de 1988) revolucionou a arquitetura moderna em seu país com o uso de cores vibrantes oriundas da arquitetura vernacular mexicana. Entre seus mais importantes projetos estão a Casa Barragán, a Capela das Capuchinas, as Torres de Satélite, “Los Clubes” e a Casa Gilardi.
Barragán nasceu em Guadalajara e se formou em engenharia civil e arquitetura. Dois anos depois, em 1925, iniciou sua jornada de dois anos na Europa, onde ficou impressionado com a beleza dos jardins das cidades que visitou, com a forte influência da cultura Mediterrâneo e Muçulmana e, sobretudo, com a Exposição Internacional de Artes Industriais e Decorativas Modernas. Foi nesta viagem que teve início seu interesse pelo paisagismo.
“Parece importante para mim que o espaço não seja agressivo. Sempre usei formas baixas e trabalhei permanentemente com ângulos retos. Sempre em meu trabalho, tive em mente os planos horizontal e vertical e os ângulos de interseção. Isto explica o frequente uso do cubo em minha arquitetura.”
Seus jardins apresentam os elementos essenciais que marcam sua obra: paredes sólidas e ortogonais e pátios abertos ao céu. Com uma carreira que conta com mais de 30 obras construídas, sua combinação de cores vibrantes e jardins serenos lhe rende o Prêmio Pritzker em 1980, o Prêmio Jalisco em 1985 e, um ano antes de falecer, o Prêmio Nacional de Arquitetura do México.
.
.
.
.
.
.
.
source:domuswebit
“Barragan is a sovereign architect, in his life, word and deed, and in his architecture, of course”. Gio Ponti had an uninconditioned, almost votive, esteem for the Mexican architect. Since the Fifties, different articles show projects of the “unattainable master” who reinterpreted modernity as a critically open philosophy, without abandoning popular Mexican traditions and their colours. In Domus pages you can find several of his most iconic works and some tales from Mexico City, the city that inspired him and where he worked most of his life.
The Pedragal is an exceptional neighborhood made of gardens and villas created by Luis Barragan on the lavic terrains at the borders of Mexico City. On the black-and-white pages of Domus 280, March 1953, Gio Ponti describes the colours of this brave and visionary intervention: black vulcan rocks, bight green grass, white houses and burnt iron gates…
Talking of Casa Prieto on Domus 321 the sense and value of the typical Barragan walls is analyzed: “walls that are closed, full and rough”, that have the same dimensions and cuts as those of the city walls. In Mexico City the Mexican architect designed a terrace that is “a space solely made of walls and sky, where the only sound is the one of pigeons that fly away frightened”.
In 1980, Domus visits the Mexican architect’s Gilardi House — then recently awarded the Pritzker Prize. Rigorous and complex in its articulation of spaces, it emanated a deep, almost religious, sense of absorbed concentration.
Barragan and Mexico City is an itinerary with twenty stops, featuring architectures by the Mexican master. Between these milestones you can find the famous Caballeriza San Cristobal and the Towers of the Satellite City, built in 1957 in collaboration with sculptor Mathias Goeritz.
From Domus 899, January 2007, a collection of unpublished drawings preserved by the Barragán Foundation bear witness to Luis Barragán’s hopes and fears for the future development of Mexico City.
.
.
.
.
.
.
.
source:cacaomagco
路易斯·巴拉甘(Luis Barragán;1902年-1988年)是最偉大的現代主義者之一,也是20世紀最重要的拉丁美洲建築師。他出生在墨西哥的一個牧場中。在牧場周圍,大片的紅色土地上有著噴泉和花園的小房子,教堂和熙攘的鄉村市集散落在這些私家宅院之間。來自童年時的生活環境帶給了巴拉甘極為深刻的印象。
色彩成為了巴拉甘的鮮明的個人標誌,後來也成為了墨西哥建築中的重要設計元素。他曾在遊歷歐洲時,被地中海濃烈的色彩深深打動,回到墨西哥後,他開始關注來自故鄉的絢麗色彩。這些傳統而純淨的色彩並非現代的塗料,而是由墨西哥本土的自然材質製成的。花粉和蝸牛殼粉混合以後製成的這些顏色,能夠保證多年之後依舊鮮豔如初。冰冷的幾何建築結構因為有了這些溫情的色彩而顯得更加親切動人,多種色彩的組合呈現出了南美特有的魔幻氛圍。
童年記憶中牧場周圍的住宅與他之後的設計內容,有著不可分割的聯繫。對一棟住宅建築來講,如何與所處的城市、當地的人文風俗融洽地相處成為了最重要的命題之一。他將墨西哥當地的風土人情,與充滿現代感的西方理念完美融合,造就了這些極具個人風格的住宅建築。
由他設計的聖·克里斯特博馬厩與別墅(San Cristobal)位於墨西哥北郊,是一座屬於私人的宅院。在這裡,色彩鮮豔的高牆和清澈的水池造就了一條獨特的風景線。極具南美風情的色彩與清爽的水流交相輝映,高牆帶來的立體感與幾何造型則流露著現代主義的元素。光影與水在他的作品中隨處可見。自然中無法真實觸摸的陽光與空氣與那些色彩濃烈的牆體交錯在一起,兩者發生著奇妙的反應。
1980年,他獲得了第二屆國際普利茲克建築獎。面對越來越多的建築開始追求材質與結構上的突破,巴拉甘仍然著迷於那些抽象的概念:美麗、魔幻、平和、寧靜、私密、驚異……他將這些視為建築中的基本詞彙與概念,並說道:雖然我意識到自己並沒有在作品中完全體現它們,但它們將是我創作道路上永不停息的指路明燈。
巴拉甘為自己設計建造的住宅與工作室中,他更是將自己的建築理念發揮到極致。這座被命名為巴拉甘公寓(Casa Luis Barragan)的建築,已經在2004年被聯合國教科文組織列入了世界文化遺產名單。在墨西哥的現代主義運動中,這幢公寓被認為是最重要的線索與證據之一。自1948年修建完成後,巴拉甘就生活、工作於此。
在這幢建築裡,有一個他稱之為天堂的臥室。他常常在裡面靜坐數小時,獨自祈禱或者冥思。這間臥室平常只有他一人進出,樓梯直通屋頂的露台,他多次更改了露台的佈置,只為讓氛圍更加適合自己的冥想。這種靜謐與安寧也是他想在一幢幢宅院中想表達的情緒。他曾受訪時提到:時至今日,這更是建築師的職責,在家居中創造靜謐,不管華麗或謙遜。我在設計中總是嘗試達至靜謐,但我們也需提防不要因為不分雅俗地破壞了這種靜謐。正是因為隱隱若現的靜謐氛圍,那些躁動的色彩才能和諧地在同一空間內相處,新銳的現代元素才不會顯得突兀而怪異。
孤獨,成為了越來越多現代人共有的情緒。我們害怕孤獨,窮極一生地躲避孤獨,但對巴拉甘來講,孤獨是他的建築中不可或缺的一種情感。面對孤獨,他曾發表過這樣的宣言:人只有與孤獨擁抱時,方可找到自我。孤獨其實是一個伴侶,我的建築不服務那些害怕孤獨的人。
儘管柯比意嚴謹的建築理論對巴拉甘早期的設計有著重要的影響,但當他真正地進入到自己的建築世界時,所有的界線框架都不復存在——對生活最直接的體驗和對內心情感詩意的表達成為了主體。巴拉甘在普利茲克建築獎獲獎時曾說:因為我沉浸於將建築當作一種詩意想像的崇高舉動,這個獎頒給了我。因此,我不過是代表了那些被美打動的人。對巴拉甘來講,他的童年、他的經歷、他的孤獨與靜謐,都是來源於對美最真誠的感悟。

