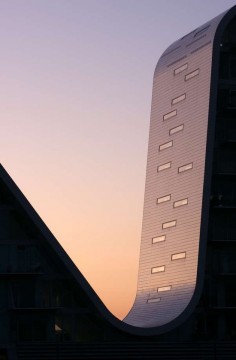HENNING LARSEN ARCHITECTS
ヘニング·ラーセン·アーキテクト
헤닝 라슨 건축가
亨宁·拉森建筑师
المهندسين المعماريين هينينغ لارسن
Wave in Vejle

source:henninglarsencom
Drawing on Scandinavian design tradition, we develop vibrant, sustainable architecture that extends beyond itself and provides lasting value to the users and local context.
Henning Larsen is one of the most progressive and professional architecture practices worldwide.
We develop architecture in an ever-evolving process that continuously challenges the boundaries of the possible.
In 1959, Henning Larsen founded his own architectural practice, where he was active for more than 50 years. Henning Larsen designed a vast array of important works of architecture in Denmark and abroad. He was often described as the “Master of Light”.
Henning Larsen has designed numerous distinctive projects that have been acknowledged with prestigious international awards.
The Foundation was established in 2001 to promote and disseminate Danish architecture. In recent years, the Foundation has also arranged a series of international competitions.
We are driven by an ambition to enable architecture to become a sustainable change agent. Our starting point is always what buildings can do for people and local communities.
.
.
.
.
.
.
.
source: concursosdeprojetorg
Como parte da seção Obras Construídas, publicamos o projeto do conjunto residencial construído em Vejle, na Dinamarca, de autoria do escritório dinamarquês Henning Larsen Architects. O projeto resultou de concurso aberto, realizado em 2006. A obra foi concluída em 2009.
Com suas cristas de ondas, o Wave in Vejle (como foi batizado o projeto) destaca-se ao mesmo tempo como um ícone escultural e como um objeto em referência ao lugar.
Arquitetonicamente, o edifício se relaciona com a sua localização de destaque, no fiorde de Vejle. Durante o dia, o edifício é marcado pelo movimentos suave das ondas refletidas na superfície da água do fiorde. À noite, o perfil característico da Onda aparecerá como uma paisagem de montanha ondulante de luz e cor.
O edifício é composto por 100 apartamentos, a maioria em dois níveis. A organização funcional dos apartamentos garante uma vista esplêndida de todas as varandas. Junto ao passeio público em frente ao prédio, o Wave cria uma bela conexão entre o fiorde, a paisagem e a cidade, consolidando os diferentes elementos em uma assinatura clara e reconhecível.
.
.
.
.
.
.
.
source: ldope
除了上一篇之外,丹麥建築師Henning Larsen的作品還有這與丹麥的濱海城鎮Vejle周遭融為一體,外型如起伏的白色波浪的集合住宅, 其大膽的外型打破一般人對於集合住宅呆板外型的刻板印象,現也已成為丹麥的熱門觀光景點。其創作概念「浪潮」(The Wave)可從外型及案名中一覽無遺。本案也拿下了2010 LEAF Awards的Residential Building of the Year(年度住宅大賞)。
The Wave並不只是譁眾取寵的「Landmark Architect」(景點指標建築),其內部空間以兩面採光,及刻意挑高的樓中樓設計,營造出了橫向及縱向的舒適開放感。也就是說這頂樓的拱型天花板,也讓內部高度有了令人欣喜的幅度變化,而陽台也有著小型室外集會區般的廣闊。
照片內部規劃,有著北歐人的「極簡美感」。側面的壁面上,設置了為採光而設計的窗口,當側面採光窗光線射入時,也營造出一種空間及光線的對話 。
當許多政治家都在喊要為無殼蝸牛爭取棲身之處時,或許可以參考此想法,除了造就安頓人民,也可以增進觀光商機的雙贏機會,當然若路邊攤和招牌林立起來的話,這美感似乎又將失去…

