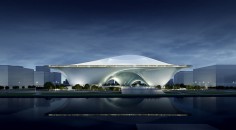MAD architects
National Art Museum of China
source: archdaily
Designed by MAD Architects for the 2011 international competition for a new national museum in Beijing, their proposal aims at being a city-sized museum where the public space is the greatest good. Situated on the central axis of the 2008 Olympic site, and part of a six mega volume masterplan, the main question became how to design something iconic on an unrealistic and inhuman city scale. Their response became a hybrid between an elevated public square and a floating mega building above. More images and architects’ description after the break.
Since China began opening up to the world in the late 1970’s, China’s contemporary creative scene has been expanding to the stage of global confidence with added investment in its artists. Built in 1962, the National Art Museum of China, already having one of the largest collections in the country, has been the backdrop to some of the most influential exhibitions in contemporary Chinese history. With the planned move into a new building, the organizing committee followed a global trend: bigger, located in a designated ‘art district’ and more iconic.
Organized as an open city in three layers, the result is a sequence of outdoor and indoor spaces. In these spaces, nature and function are not separated but intertwined. This creates an architecture that achieves an understanding about one’s bodily presence among the objects that surround him, instead to a functional agglomeration of pre-defined uses.
The one-story ground floor holds all ancillary functions that have the ability to operate independently from the opening hours of the museum. Atop this is a 20,000 square meter urban plaza that houses a permanent art collection on show. This space is connected to the Olympic park by a bridge, extending an otherwise ignored side of the urban plan. The organization of the exhibition space allows visitors to choose their own way around the collection, all the while, being surrounded with an open view towards the city. As a finale, a domed exhibition hall at the top integrates nature with human and art space. Defined as indefinite, it gives space to the largest works of our time. This ‘floating’ art city hovers over visitors like a cloud of possibilities.
MAD architects’ proposal shows how a building can bring the city and art together, creating a urban public space where people can consider their relationship between time, point of view and each other.
Architects: MAD Architects
Location: Beijing, China
Director in Charge: Ma Yansong, Qun Dang
Design Team: Zhao Wei, Sohith Perera, Yu Kui, Jei Kim, Geraldine Lo, Mao Beihong
Associate Engineer: ARUP Group Ltd
Type: Museum
Site Area: 30,000 sqm
Building Area: 152,200 sqm
Height: 58 m
Year: 2011
.
.
.
.
.
.
.
source: paperudncom
北京,一座珍貴的文化歷史重鎮,三千餘年的歷史薈萃成現今的東方名城。嚮往著紫禁城的宏偉、悉聽過天安門的震撼,讓北京從前便蒙上一層嚴謹且神祕的面紗,而今,樓廈幢幢建起,更因為奧林匹克的舉辦,水立方和鳥巢體育館知名於全世界,讓人們轉而用設計、當代的眼光看北京。
然而,在這一片土地上,如何承接這悠久的豐厚文化情感,並且齊驅於水立方和鳥巢,是否會有這樣的一棟建築物出現?一場國際競賽便是為了找尋這樣的建築設計,而當地的MAD architects,以宛如漂浮的藝術之城的設計,將為中國國家美術館砌上令人驚嘆的面貌。
由馬岩松、党群和早野洋介所領導的MAD,一直以來追求著建築設計與自然的和諧,將環境和自然包含在所設計的未來主義建築裡。中國國家美術館(National Art Museum Of China,簡稱NAMOC),將遷至原為北京奧運村的位置,北接奧林匹克森林公園,南鄰國家體育場鳥巢,環境空間更為遼闊廣大。為中國最豐富的藝術收藏寶庫,新的NAMOC設計也將表現出其藝術性。MAD挑戰了人們的感官衝擊,NAMOC空中俯瞰是白色的長方形色塊,而當你置身其下,卻是流動的線條、彷如走入巨大鐘乳洞內。再從側看,浮在空中透出的一道白光,那居然是美術館內的展覽空間!
因為將主要室內空間抬高了一層,讓原為一樓的場地成為戶外廣場,就算不是為了美術館內的豐富館藏而來,也能在此散步、聚會。一旁還有延伸往奧林匹克公園的長橋,不單能讓人從下而上地感受NAMOC的魅力,也能走上橋,感受天、地與其三者的美麗畫面。二樓,則是藏品展出的展覽空間,以玻璃為牆,讓參觀者能左看藝術的精采,右嘆自然與城市的美好。而,如穹頂般的挑高藝術空間位於三樓,能展出大型作品,依舊不忘讓自然融入其空間。
像是雲朵般地裝飾著北京城,一共三層的NAMOC新館,將戶外與室內有機地合而為一,對於自然的舒坦和必要的功能無一不缺,不僅讓人對建築的理解更開拓了新的眼界,也讓NAMOC、人和周圍環境以及北京,同時心跳、一起呼吸。
.
.
.
.
.
.
.
source: designzoomru
Международный конкурс 2011 года на проектирование нового национального музея в Пекине выиграла архитектурная фирма MAD. Первый этаж здания наделен вспомогательными функциями, которые имеют возможность работать независимо от времени работы музея. Поверх него на площади 20000 квадратных метров разместилась постоянно действующая экспозиция произведений искусства. Это пространство соединено с Олимпийским парком мостом, простирающимся в сторону города.
Организация выставочного пространства позволяет посетителям выбрать свой собственный путь вокруг коллекции, будучи окруженными открытым видом на город. Верхний куполообразный выставочный зал представляет собой «плавающий» город искусств, парящий над посетителями. Предложенная MAD-ом архитектура показывает, как здание может принести в город искусство, создавая городское общественное пространство, где люди могут рассматривать свои отношения со временем и друг с другом.


