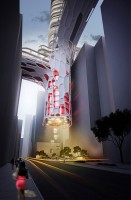STUDIO URBANPLUNGER
source: thenewbubblenet
Le projet du jeune studio d’architecture Urbanplunger a reçu le troisième prix pour son projet d’Hôtel Night Club à Hong Kong. L’idée principale : créer un bâtiment compact adapté à l’extrême densité urbaine de la ville de Hong Kong. Du point de vue de sa conception, sa structure entière est élevée au-dessus du sol en s’appuyant sur les bâtiments voisins !
.
.
.
.
.
.
source: askmen
There are nightclubs on top of buildings, underwater, on board boats, and inside buses. But, if architectural studio Urbanplunger has its way, the newest hangout will be hung from another building.
The team’s design, which won the Night Club Hotel in Hong Kong’s design competition, uses the surrounding buildings as a framework to hang off and support the structure.
At ground level is a green space that is connected to the dangling structure above via a series of glass elevators. Directly above is the nightclub, which forms just one part of the overall building. Above that is a public lobby, which provides access to a spa, swimming pool, restaurants, and a business center. Keep going and you reach the hotel, which, thanks to the tapering design of the building, comes with its own balconies and aerial villas in the presidential suite.
At present, this parasitic building design is bathing in the glory of winning the design competition, so we’re waiting to see if a building firm is brave enough to take this fantastic project on. We hope so.
.
.
.
.
.
.
.
source: evolous
The project by the young architectural studio Urbanplunger has been recently awarded the third prize in the Night Club Hotel in Hong Kong international competition. The main idea is to create a suspended building structure to comply with the extremely compact planning in Hong Kong. The whole structure is elevated above the ground by leaning on the nearby buildings.
The nature of the design allows for a green square underneath the building and increases the area of the existing recreation zone. The visual and functional aspects of the building consist of three main parts: 1. Nightclubs. The lowest part of the building. 2. Public mid levels with lobby and security access to the hotel. A Spa centre with a semi-Olympic sized swimming pool along with a business centre, store, restaurant etc. makes up the central part of the building. 3. Hotel. The upper part of the building. All the floor slabs have the same depth and size but the structure tapers inwards towards the top. This allows for balconies in single and double rooms and terraces in suites, aerial villas and the presidential suite.
Circulation strategy
The building is linked to the ground by lifts that go up to the lobby through the nightclub zone which is open to the public. From the lobby customers are able to gain access to the hotel, spa centre etc. The structure is an architectural parasite that leans on its neighboring buildings and uses their internal infrastructure.
Construction
The entire load of the construction is transferred onto the buildings it leans on via the load-bearing frames that form the “wings” of the building. This allows for the vertical and horizontal structures to be made from light and strong composite materials.
.
.
.
.
.
.
source: portfoliosnet
วันนี้หยิบยก ผลงานการประกวดแบบ ที่ได้รางวัลชนะเลิศอันดับที่สาม สำหรับ โครงการ Adult night club hotel ของประเทศฮ่องกง ในปี 2011 ซึ่งเป็นการประกวดแบบที่เปิดให้ชาวต่างชาติสามารถเข้ามาร่วมส่งผลงานได้ อันที่จริงผลงานชิ้นนี้เป็นผลงานจากชาวต่างชาติ 3 คน คือ Tatsiana Keskevich , Alexander Kuzmianchuk, Eugene Liashuk.
อย่างที่กล่าวข้างต้นว่าผลงานชิ้นนี้ได้รับรางวัลชนะเลิศอันดับที่สาม แต่ความน่าสนใจในความคิดเรื่องการออกแบบดูไม่ธรรมดาเลยทีเดียว เนื่องจากความคิดเบื้องต้นขอผู้ออกแบบต้องการยกตัวอาคารให้ลอยสูงขึ้นจาก พื้นดิน และเพื่อทำให้อาคารลอยขึ้นจึงต้องกระจายน้ำหนักด้วยปีกของอาคารถ่ายน้ำหนักไปยังอาคารอื่นๆรอบข้าง ลักษณะโดยรวมคล้ายสถานีอวกาศที่กำลังลอยอยู่ นอกจากนี้พื้นที่โล่งที่อยู่ใต้อาคารที่ลอยอยู่นั้นถูกออกแบบให้เป็นพื้นที่สีเขียวสำหรับเป็นที่พักผ่อนหย่อนใจให้คนที่ผ่านไปมา
แม้ว่าจะไม่ได้สร้างจริง (ไม่ต้องไปหาดูเพิ่มเติมที่) แต่ก็เป็นอีกหนึ่งผลงานที่น่าสนใจในการออกแบบโครงสร้างรับนำ้หนัก เพื่อที่จะให้อาคารดูเหมือนกำลังลอยอยู่ในอากาศ
.
.
.
.
.
.
.
source: behrooz-khaniblogfa
ایده:
با توجه به وضعیت موجود با برنامه ریزی بسیار فشرده ما باید یک ایده معماری آویز. ما بالا هدف ما بر روی زمین لخت پوشش “پوست” و خم شدن آن را در نزدیکترین ساختمان ایجاد فریم تحمل بار. این ساختار فضایی شبیه به بالهای جت اجازه کل ساختمان را در فضا افزایش می یابد.
با توجه به طراحی از جمله ایجاد یک مربع سبز در زیر ساختمان و افزایش قلمرو منطقه تفریح و سرگرمی وجود داشت.
ادراک دیداری:
ساختمان بصری و عملکرد ما شامل سه بخش است:
– کاباره ها. پایین ترین بخش از ساختمان.
– عمومی چند لابی مسطح با دسترسی به امنیت به هتل. مرکز اسپا با استخر نیمه المپیک، مرکز کسب و کار، فروشگاه ها، رستوران ها و غیره بخش مرکزی ساختمان به صورت افقی توسعه یافته.
هتل. بخش بالایی از ساختمان. همه اسلب رئوس مطالب به طور منظم با لبه کاهش ساختار پرکننده نسبت به فروشگاه های بالا. این فرصت را به بالکن در تراس اتاق یک نفره و دو نفره و سوئیت، ویلا هوایی و در مجموعه ریاست جمهوری است.
طرح ارتباطات:
این ساختمان با زمین با آسانسور که تا لابی از طریق کاباره ها برای همه باز منطقه نخجوان. از لابی شما باید به یکی دیگر از آسانسور برای رسیدن به مناطق با دسترسی ثبت نام استفاده کنید: هتل، مرکز آبگرم و غیره ساخت و ساز ما است انگل معماری که متمایل به نزدیک ترین ساختمان ها و زیرساخت های ارتباطی خود استفاده می کند. تخلیه از طریق سه تحمل “بال” نسبت به نزدیکترین ساختمان سازمان یافته است.
ساخت و ساز:
بار کل از ساختمان به ساختمان آن را از طریق تحمل بار فریم های “بال” متمایل شده است. بنابراین ساختارهای عمودی و افقی از مواد کامپوزیت سبک و قوی ساخته شده است.
تیم پروژه: Tatsiana Keskevich، Kuzmianchuk الکساندر، Liashuk یوجین.


