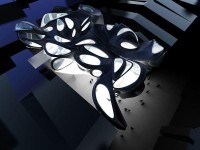YULIYAN MIKOV
Юлиян Миков
Blob Museum of Architecture
source: evolous
Yuliyan Mikov, the Bulgarian artist, designed this dramatic proposal for the Museum of Architecture. A set of organic volumes interlock to create a versatile structure that shelters the public space below. It is a lofty building, supported by a network of pillars and a core of vertical communication.
The design is accompanied by a piece of reflexive writing, elaborating on the project’s inspirational origins:
“During walk along Lipscani, ( a fable about the old merchants of the past centuries) my eyes are taken by huge piles of garbage where as if on a throne, stood empty plastic bottles. And then I saw the ghosts of the past, creeping out of their deformed mouths, rising slowly just like the ghost of the magic lamp. But they were many, the same number as the empty bottles, wearing clouds with their semitransparent bodies, as if embracing each other and rising towards the heavens. When the night attracts affection with her darkness, the ghosts shaking in the cold atmosphere gather closer to each other, lying in cluster and folding themselves, beginning to exchange ideas, furtively communicating in order to escape the fear of the normality, the habits, and the fear of becoming animals, casted in form, driven by reflexes…
The next night I followed the pouchy ghosts and noticed on that special place of the world’s creation ” trees, growing from the ruins, between the metal and the piles of garbage, dancing with their leaves like sirous creeping between the ghosts, entering their small navels.
The ghost’s domain does never dry out. Depending on the spot you are looking you can see them, sweet and huge, playing hide and seek, squeezing between each other’s white and oily skins.”
To commemorate the 2013 Skyscraper Competition, eVolo published a collector’s edition of its highly acclaimed book “eVolo Skyscrapers”. The book is a two-volume, 1300-page set with the best 300 projects received during the last years. Only 150 copies are available worldwide.
.
.
.
.
.
.
source: wikibookstroyru
Юлиян Миков, болгарский художник, проектировал это драматическое предложение для Музея Архитектуры. Ряд органических объемов соединяется, чтобы создать универсальную структуру, которая защищает общественное место. Это – высокое здание, поддержанное сетью столбов и ядром вертикальной коммуникации. Дизайн сопровождается частью рефлексивного фасада, уточняющего вдохновенное происхождение проекта: “Во время идут по Lipscani, (басня о старых торговцах прошлых столетий), мои глаза взяты огромными грудами мусора, где, как будто на троне, выдерживал пустые пластмассовые бутылки. И затем я видел призраков прошлого, ползающего из их деформированных ртов, поднимаясь медленно точно так же как призрак волшебной лампы. Но они были многими, то же самое число как пустые бутылки, нося облака с их полупрозрачными телами, как будто охватывая друг друга и повышаясь к небесам. Когда ночь привлекает привязанность с ее темнотой, призраки, дрожащие в холодной атмосфере, собираются ближе друг другу, лежа в группе и сворачивая их непосредственно, начиная обмениваться идеями, украдкой общаясь, чтобы избежать страха перед нормальностью, привычками, и страхом перед становлением животными, casted в форме, которую везут отражения.
Следующей ночью я следовал за мешковатыми призраками и заметил на том специальном месте создания в мире деревья, растущие от руин, между металлом и грудами мусора, танцующего с их листьями как sirous, ползающий между призраками, входя в их маленькие пупы. Область призрака никогда не иссякает. Завися на месте Вы смотрите, Вы можете видеть их, сладкую и огромную, играющую игру в прятки, сжимающую между белой и жирной кожей друг друга.”
.
.
.
.
.
.
.
source: elparalex
Yuliyan Mikov, el artista búlgaro, nos hace esta espectacular propuesta para el Museo de Arquitectura. Un conjunto de volúmenes orgánicos que se entrelazan para crear un espacio bajo ellos que albergue las piezas a exponer.
El conjunto tiene una estética que recuerda a los diseños de la arquitecto iraní Zaha Hadid. Se trata de un edificio elevado, sostenido por una trama de pilares y un núcleo de comunicación vertical.


