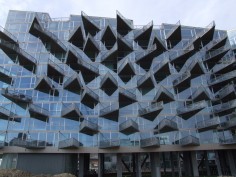BIG ARCHITECTS
المهندسين المعماريين كبيرة
큰 건축가/
אדריכלים גדולים
VM Houses
source: fra-balkongen
Since it was announced that BIG has won the European Prize for Architecture it has been a bit of madness all around about the Danish architect and his work, which reminded me of one of his first major works visited some years ago: the VM Houses.
At the time called PLOT (BIG + JDS) got the contract for the first apartments’ complex in Ørestaden, in the outskirts of Copenhagen and started a whole awakening movement in the world of Danish architecture, developing a pretty experimental concept and formal approach to the apartments’ building typology.
Through the manipulation of a typical city block they created 2 buildings that in plan configure the letter V and M, trying this way to avoid the direct view between the apartments in the 2 buildings and opening the views from the apartments to the surroundings, giving them at same time a better sun exposure and ventilation.
The most interesting thing about the project is the reinterpretation and improvement of Le Corbusier’s Unité d’habitation, with an amazing diversity of duplex apartments, a typology not very often worked on nowadays in complex apartment buildings.
.
.
.
.
.
.
.
.
source: apontamentos-soltos
Não muito longe do País das Maravilhas existe arquitectura. Não muito longe existe o “pensar”, o sentido de “arriscar”, a “investigacão”, o “explorar”, o “desafiar”. Na nova área de crescimento de Copenhagen, Ørestaden, nasceu recentemente o Complexo habitacional VM, da autoria do atelier PLOT.
Embora o contacto com este edifício tenha ocorrido há mais de um ano atrás, surgiu recentemente um novo interesse por varandas e a necessidade de rebuscar estas fotos. O carácter funcional destes espaços exteriores e descobertos poderá ser questionável sobre vários pontos de vista, no entanto, algo de inegável acontece nesta fachada. O dinamismo conseguido num plano de fachada que não apresenta qualquer outra intervenção volumétrica para além da justaposição deste planos triagulares.
Com diferentes área, configurações e disposições, estas varandas transformam o edificio num “ouriço” dramático, com um sentido dinâmico, eventualmente agressivo, mas de certo capaz de quebrar a inderença de quem precorre a cidade.
.
.
.
.
.
.
.
.
source: jdsaeu
The manipulated perimeter block of the VM House is clearly defined in its four corners, but opened internally and along the sides. The vis-a-vis with neighbouring units is eliminated by pushing the slab in its center, ensuring diagonal views to the surrounding open fields.
The V-house is lifted to create a permeable block with a semi-private public court for the residences. The pedestrian landscaping flows from the street, under the V-house and into the courtyard forming a spatial unity and sense of community between the two buildings. The courtyard also accommodates a play area for the kindergarten in the base of the M-house, along with an interactive learning area beneath the V-house.
The logic of the diagonal slab utilized in the V-house is broken down in smaller portions for the M-house. In this project the typology of the Unite d’Habitation of Le Corbusier is reinterpreted and improved: the central corridors are short and receive light from both ends. The building volumes provides optimal air, light and views for all flats. All apartments have a double-height space to the north, and wide panoramic views to the south.
The VM housing project also makes use of practical sustainable planning tenants. The V & M shapes of the buildings in plan also help with the solar orientation of the building, allowing proper solar gain for heating and cross ventilation for cooling. The heavy construction system also helps minimizes heat loss.
.
.
.
.
.
.
source: bigdk
BIG is a Copenhagen and New York based group of architects, designers, builders and thinkers operating within the fields of architecture, urbanism, research and development. The office is currently involved in a large number of projects throughout Europe, North America, Asia and the Middle East. BIG’s architecture emerges out of a careful analysis of how contemporary life constantly evolves and changes. Not least due to the influence from multicultural exchange, global economical flows and communication technologies that all together require new ways of architectural and urban organization. We believe that in order to deal with today’s challenges, architecture can profitably move into a field that has been largely unexplored. A pragmatic utopian architecture that steers clear of the petrifying pragmatism of boring boxes and the naïve utopian ideas of digital formalism.
In our projects we test the effects of size and the balance of programmatic mixtures on the triple bottom line of the social, economic and ecological outcome. Like a form of programmatic alchemy we create architecture by mixing conventional ingredients such as living, leisure, working, parking and shopping. By hitting the fertile overlap between pragmatic and utopia, we architects once again find the freedom to change the surface of our planet, to better fit contemporary life forms. In all our actions we try to move the focus from the small details to the BIG picture.


