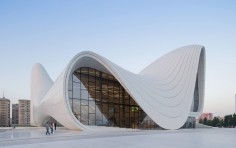ZAHA HADID ARCHITECTS
زها حديد
扎哈·哈迪德
זאהה חדיד
ザハ·ハディド
ЗАХА ХАДИД
Heydar Aliyev Center Iwan Baan

source: designboom
in 2007, zaha hadid architects won a competition to develop the ‘heydar aliyev center‘ in the city of baku, azerbaijan, which would stand as the country’s primary building for hosting the former soviet nation’s cultural programs. in realizing the majestic structure, zaha hadid has employed a sinuous geometry throughout the entirety of the design that sets it apart from the typically rigid and monumental soviet architecture that already defines baku. historically, islamic architecture consists of a composition of rows, grids or sequences of columns that collectively form a non-hierarchal space; while calligraphic and ornamental patterns flow from carpets and walls to ceilings to domes, establishing a seamless relationship between structural elements and the environment in which they are placed. it was the firm’s intention to take this understanding of architecture, and develop it not through mimicry or a limiting adherence to the iconography of the past, but as a contemporary interpretation of these points.
this is expressed through the introduction of a terraced landscape that has blended the site’s previously distinct zones–a topographic sheer drop formally split it in two–establishing alternative links between the building and its connecting programs including the approach via the main public plaza and underground parking, successfully converting what was initially a disadvantage, into a key design feature. elaborating on this idea of creating a fluid relationship, the expansive outdoor piazza is accessible to all aspects of baku’s urban fabric, and rises from the ground enhanced by bifurcations, folds, undulations and inflections that modify its planar surface into a landscape that serves many functions: welcoming, embracing and directing visitors inwards; thus blurring the differentiation between architectural object and urban topography. in wanting to make the ‘heydar aliyev center’ appear as if it was emerging out of its surrounding public plaza uninterrupted, zaha hadid has sited the architectural development of the building’s skin as being one of the most critical, and also most challenging elements in the establishment of the scheme. a broad range of different functions, construction logistics and technical systems, in addition to advanced computing, were integrated into the building’s envelope used to achieve a surface that appears homogenous; achieved through the installment of glass fibre reinforced concrete and glass fibre reinfored polyester panels. their integration responds to the functional demands related to the plaza, transitional zones and envelop, while projecting the design as having powerful plasticity. a concrete structure, combined with a space frame system has allowed the architects to achieve an interior that is composed of large-scale column-free spaces, whereby the vertical structural elements are hidden within the envelope and curtain wall system. to emphasize the continuous relationship between the structure’s exterior and interior, the lighting of ‘heydar aliyev center’ has been carefully considered so that the reading of the building differs during the day, than at night. during daylight hours, the brilliance of the sun bounces off the volume, changing its appearance. semi-reflective glass offers views within, generating curiosity to outsiders without revealing the fluid trajectory of spaces inside. by evening, the entirety of its character is transformed, with inner illuminated areas washing outwards over the exterior surfaces, maintaining fluidity.
.
.
.
.
.
.
.
source: xvatit
В этом здании нет ни одного угла. Только волны! Вдоль и поперёк. вниз-вверх и по диагонали. Здание построено сыном в честь своего отца. И даже если говорят, сколько денег угрохано, сколько их украдено, и что, конечно, глава государства волен делать что угодно и в честь кого угодно…
Я лично увидел в этом прорыв. Такая архитектура – всегда прорыв в будущее. И именно такие фотографии увозят туристы.
.
.
.
.
.
.
.
.
source: arquitetonico
Nascida em Bagdá em 1950, Zaha Hadid, citada como uma das 100 mulheres mais poderosas do mundo é uma arquiteta considerada desconstrutivista, renomada e vencedora de competições internacionais, ela é um ícone da arquitetura e do design .
Após se formar em matemática na Universidade Americana de Beirut , passou a estudar na Architectural Association de Londres. Depois de se graduar em arquitetura tornou-se membro do Office for Metropolitan Architecture (OMA), trabalhando com seu antigo professor, o arquiteto Rem Koolhaas. Na década de 80, também lecionou na Architectural Association, e nessa mesma época começou a trabalhar independentemente abrindo um escritório que hoje tem 250 funcionários.
.
.
.
.
.
.
.
source: biografiasyvidas
(Bagdad, 1950) Arquitecta iraquí, una de las principales figuras de la arquitectura contemporánea mundial. Cursó estudios de Matemáticas en la Universidad Americana de Beirut (Líbano) y en 1972 se trasladó a Londres (Reino Unido) para ingresar en la Asociación de Arquitectura, donde se graduó en 1977 y en la que poco después ejerció como docente.
Nada más finalizar sus estudios, Hadid se convirtió en socio de la Office for Metropolitan Architecture (OMA) de Londres, donde trabajó con sus fundadores, los prestigiosos arquitectos Rem Koolhaas y Elia Zenghelis, que habían sido sus profesores. En 1979 fundó su propio estudio de arquitectura en la capital británica, ciudad en la que la arquitecta iraquí ha vivido la mayor parte de su vida.
.
.
.
.
.
.
.
source: arteit
Nata in Iraq, si è trasferita durante gli studi universitari a Londra, dove si è diplomata all’Architectural Association, prendendo poi la nazionalità britannica. Nel 1980 ha fondato il suo studio londinese. Dagli anni ’90 ha realizzato opere in Giappone, Olanda, Germania, Inghilterra, Spagna, Francia, Austria, Stati Uniti, Lapponia, India. In Italia ha realizzato la Stazione di Napoli Afragola (2003-10), il Masterplan e Torre Milano Fiera (2004 – in corso) e, soprattutto, il MAXXI a Roma.
Sin dagli anni ’80 ha insegnato all’Architectural Association e nel 1994 è diventata professoressa all’Università di Harvard, per la stessa cattedra già tenuta da Kenzo Tange. Tra i diversi riconoscimenti va ricordato che è membro del consiglio editoriale dell’Enciclopedia Britannica e, soprattutto, che nel 2004 è stata la prima donna a vincere il premio Pritzker, equivalente del Nobel nel campo dell’architettura.

