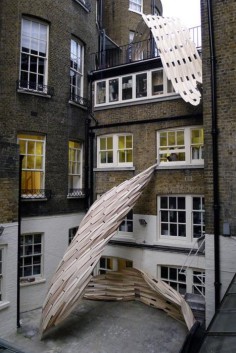LAWRENCE LEK, ONUR OZKAYA, JESSE RANDZIO AND STUDENTS
3013 Installation
source: designboom
created by summer students at the architectural association school of architecture in london, ‘3013 installation’ was based on a simple premise: in a thousand years, london will be saturated. constrained by the green belt around it and freed from restrictions on building skyscrapers, the city will grow inwards and upwards.
within this scenario of extreme density, students at this AA summer school unit led by artist lawrence lek, industrial designer onur ozkaya, and architect jesse randzio imagined how public space could evolve and adapt to smaller, vertical sites. the team developed a sequence of three skins to connect the school’s upper terrace and lower courtyard. the surfaces were formed from pairs of twisted plywood strips cut from salvaged exhibition panels, which are joined together at their edges to form flexible skins tailored to the site. the upper skins were suspended from above, lightly touching the existing brick walls for support; the fabric-like behaviour of the surfaces allowed their final form to be determined by how they rest naturally
under gravity.
this installation revealed the hidden relationships between different levels of the building, creating temporary shelters and flexible gathering points that address how the city might be occupied today and in the future.
students: agni kadi, ehsan ehsaei, frances liu, galo carbajo garcia, hande oney, harsh vernaya, i ching chu, joaquin del rio, julia kubisty, leonardo olavarrieta, marina olivi, masayo velasco, paco alonso, pedro domingues, summer lin, tess zhang.
.
.
.
.
.
.
.
source: inhabitat
he project is based on the future design of London, which is surrounded by green countryside. With a restriction lifted on building skyscrapers, the project focuses on London’s inevitable growth- that will lead inward, and skyward.
Read more: 3013 Installation Made From Recycled Wood Cascades Down a London Building Architectural Association 3013Installation – Gallery Page 4 – Inhabitat – Sustainable Design Innovation, Eco Architecture, Green Building .
Led by artist Lawrence Lek, designer Onur Ozkaya and architect Jesse Randzio, the students conceived of the design, and constructed the oversized leaf-like pieces, which hang from their fourth floor roof, themselves. The three twisting sculptures contort their way down the Architectural Association building in Bedford Square.
With a restriction lifted on building skyscrapers, the project focuses on London’s inevitable growth, which the students feel will lead inward and skyward. The project also hypothesizes that new structures will built of old, using one another for structural support. The students’ notion of the future also relies heavily upon recycling materials, so the structures were built from leftover plywood cuts from salvaged exhibition panels.
The installation cascades down the four floors like a leaf fluttering in the wind, leaving a wooden trail. The strips also create temporary shelters and roofs that could guard from rain or snow. On the floor of the courtyard, the spiraling structure provides a gathering point, a semi-private area in a public place for sitting, eating lunch, or reading a book.
.
.
.
.
.
.
.
.
source: etoood.
نجمن دانش آموزان مدرسه معماری در لندن ، پروژه ساختار 3013 را طراحی کرده اند که بر روی یک فرض ساده استوار است : در یک هزار سال ، لندن اشباع خواهد شد . در این سناریو از تراکم شدید – دانش آموزان در این واحد تابستانی AA با رهبری هنرمند Lawrence Lek ، طراح صنعتی Onur Ozkaya و معمار Jesse Randzio – تصور کنید چگونه فضای عمومی می تواند دچار تحول شود و خود را به سایت های کوچکتر و عمودی سازگار کند . تیم به دنبال توسعه سه پوسته و قالب گرافیکی برای اتصال تراس فوقانی مدرسه و حیاط پایین بود . سطوح از جفت هایی از نوار پیچ خورده چوبی شکل گرفته که در قسمت لبه های خود به یکدیگر متصل می شوند تا پوسته های انعطاف پذیر متناسب با سایت را تشکیل دهند . پوسته های فوقانی از بالا به حالت تعلیق درآمده اند ، به آرامی دیوارهای آجری موجود را لمس می کنند ؛ حالت فابریک مانند رفتار سطوح اجازه می دهند تا شکل نهایی توسط چگونگی آرامش آنها تحت گرانش زمین تعیین شوند . این سازه ، روابط پنهان بین مختلف ساختمان را نشان می دهد ، سرپناه های موقتی ایجاد می کند و نقاط جمع آوری را انعطاف پذیر کرده که نشان دهنده چگونگی اشغال شهر در امروز و آینده است .


