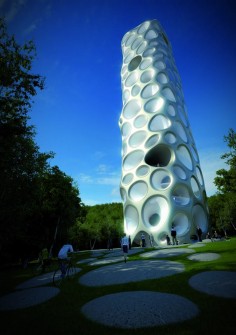DrA&U
Wines Museum
Santiago de Chile
source: highlike
Work: We wanted to build from first principles and our own prescriptions of form based on interior dynamics that grow they own logic. The approach is to accept as irreducible the notion of complexity; a holistic view, one that is different from the traditional methods of drawing sections and plans and then extruding or patching them to make buildings. A form is not only a building but can be viewed as structure or sculpture-any organisation that interrogates space in new ways. How to integrate a 100 m high building in a nature park context? The question push us to work in organic field with an idea to create a living organism. What in the same time helps to avoid a boring museum as a box and get a museum generated by organic organism. External and internal volumes were connected with great number of “capillaries”. The system of ”capillaries” helps to avoid a direct light in exhibition spaces, and in the same time permits to visitors to observe city or park on 360 degrees.
DrA&U: Giorgio Pini, Simone Luciani, Yana Ivanova, Livia Campana, Annapina Di Filippo
.
.
.
.
.
.
.
source: differentdesign
Wine Museum è stato realizzato da DRA&U Architects per la Asociacion de Vinedos de Chile nel 2010 a Santiago de Chile. L’architettura del museo è stata ideata come un organismo vivente con spazi interni ed esterni collegati da “capillari” che permettono la visione del parco circostante.
.
.
.
.
.
.
.
source: evolous
“The dynamics of line and surface define the templates that create architecture and organizations. In the making of form it is not only shape that counts but the rules and interior logic by which such contours are derived”. – Cecil Balmond
The tower is designed as a competition proposal for the Wine Museum in Cerro San Cristòbal, north of Santiago. Architects at DRA&U decided to use the idea of a tower and turn it into an exhibition space. The aim was to use the interior dynamics as a generative force for the entire design, ultimately treating its form as sculpture. By trying to avoid the conventional “box” appearance of a museum, they let the organization of the exhibition spaces affect the distribution of openings and envelope design. External and internal volumes thus become connected with great number of “capillaries”. The system of ”capillaries” helps to prevent direct light in exhibition spaces, and at the same time permits visitors to observe the city or park. The idea of integrating a 100 m high building into the natural surroundings was approached from a systemic standpoint. Focusing on the principles of living organisms, in reference to Balmond’s writing, the project tries to engage in a dialogue with the interior-exterior dichotomy of contemporary architecture.


