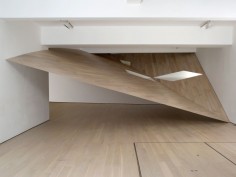Sarah Oppenheimer
source: edwardstanleyengineers
The installation becomes a wall, ceiling or floor depending on the focus of the viewer within the gallery. The top and bottom surfaces of the folded plane are not parallel, creating an object that varies in thickness from a knife edge to 48”. A 30 foot wood “spine” along the fold is suspended once at midspan by two concealed tension rods hung from an existing roof beam. Ribs are CNC cut. A kinked wood beam and large ribs are formed with lap joints and adhesive. Top and bottom plywood skins are designed as stressed skins to cantilever out 5 feet where they meet at a knife edge.
.
.
.
.
.
.
.
source: ahomina
Sarah Oppenheimer who is a professor at Yale School of Art has focused on creating works that are considered “architectural interventions” using holes, mirrors, and parallel rooms, she causes the viewer to become disoriented and challenges their preconceived concept of space. The result is an apparent sculpture with impossible dimensions and negative space. Her installation D-33 at PPOW is her latest work demonstrating that what James Turrell is to light, Oppenheimer is to space by creating sculptural works out of visually observed architectural space presented out of context. The press release states,
D-33 is an architectural catalyst. Intersecting apertures disrupt the corners of six discrete rooms. Light, sight and motion flow across previously enclosed boundaries. Visual distance is collapsed while the physical distance traversed by the viewer is extended. Abbreviated sightlines create visual and mnemonic shortcuts between the cluster of rooms. As such, the work operates on the level of a digital interface; composite spaces are shared between users in real time.
D-33 is a doubled hole. Discrete temperatures of warm and cool white light illuminate each of the six rooms. Light diffuses along each wall surface, then refracts on a large-scale sloped glass plane, contaminating the light temperature in each zone. The light absorbent aluminum surface of D-33 counteracts this contamination. Cleaved by the inserted apertures into discrete color-zones, light functions as a marker of spatial difference.
.
.
.
.
.
.
.
source: mu-um
D-33는 가장 최근에 진입한 오펜하이머의 유형 분류 체계 구멍이다. 건축학적 유형 분류 체계의 역사에 대응하여 오펜하이머는 건축학의 파괴에 의한 공간의 지속성을 체계화한다. 이번 전시에서 오펜하이머는 건축학적 경계선에 구멍들이 갖는 영향력을 공간적인 항해와 시각화를 통하여 살펴보도록 한다.
D-33는 건축학적 기폭제다. 6곳의 별개의 방들 코너에는 작은 구멍에 지장을 주게 교차되어져 있다. 빛, 시각, 움직임의 흐름은 이전에 에워싸인 경계선을 가로지른다. 시각적 거리감은 무너지는 반면에 관찰자에 의해 가로지르게된 신체적인 거리감은 늘어나 보인다. 축약된 극한시각선은 시각화와 방들의 무리들 사이의 연상 기호적 지름길을 창조하기도 한다. 예를 들어, 작품이 인터페이스(화상통신)의 단계에 작동되어졌을때 합성된 공간은 실제 시간의 사용자들 사이로 나뉘어진다.


