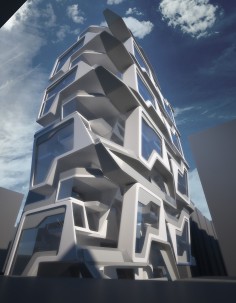Andrea YOAS
Inter – Lock
source: suckerpunchdaily
These units were then arranged on the site and divided into housing spaces as well as circulation and public spaces on the ground floors. The way that the original spatial units interlocked creates outdoor spaces that wrap into the mass of the building, allowing for the circulation of light and air deep into interior spaces. Smaller, more economical apartments and luxury apartments coexist within the building and share many public amenities like the balcony spaces. Because of its location next to the High Line and the aforementioned public balcony spaces, the project also deals with aspects of exhibitionism and methods of creating privacy.
.
.
.
.
.
.
.
source: designupennedu
“These units were then arranged on the site and divided into housing spaces as well as circulation and public spaces on the ground floors. The way that the original spatial units interlocked creates outdoor spaces that wrap into the mass of the building, allowing for the circulation of light and air deep into interior spaces. Smaller, more economical apartments and luxury apartments coexist within the building and share many public amenities like the balcony spaces. Because of its location next to the High Line and the aforementioned public balcony spaces, the project also deals with aspects of exhibitionism and methods of creating privacy.” – via SuckerPUNCH


