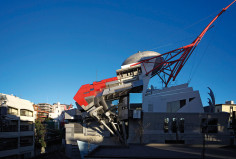Makoto Sei Watanabe
Aoyama Technical College

source: makoto-architect
This building transfers the principles of Japanese urban design to architecture. The Aoyama Technical College is located in Shibuya ward, which Watanabe regards as a typical example of Tokyo’s lack of order and organization. According to Watanabe, buildings “should not lock themselves up, but try to influence the city around them.” Just like the surrounding cityscape, the parts of this building seem disparate at first glance. But a closer look reveals the relationships between the parts – in the city as much as in this building. The overall form was created “spontaneously, by the self-organization of the parts,” says the architect. The order was not imposed, but is “dynamic and flexible in nature.” Thus the organic principle of urban growth was applied to a single building. While urban growth in Tokyo remains largely uncoordinated, “the design of a building is a conscious act.” The manifold design is made up of a variety of architectural elements such as beams, cisterns, lightning rods, and joints of all kinds.
These parts maintain “the notion of growth despite their functionality” and stretch upwards “like sprouts with a sufficiency of water, earth, and light”. If they were not to stop growing, the tension between them would become so strong that the building would collapse. This is why the parts keep a delicate balance, creating a harmonious totality like that of the organs of a body. The autonomous parts seek their own fulfilment, yet they create a common whole, without a shape being forced upon them. The architect sees this as a metaphor for schools, which are likewise made up of individuals yet constitute a whole. “Tolerance of chaos” replaces hierarchical design. This interaction of parts corresponds to the Japanese word ‘ma’ and is intended as an improvement on the principles of modern architecture, which tends to categorize everything. Only a powerful architecture can excite people and create physical sensations as no other art form can. Without doubt, Watanabe succeeded here, in his first executed design, in creating “mental and physical shocks within the observers of his architecture”.
.
.
.
.
.
.
.
source: habitissimo
Localizado no bairro de Shibuya, em Tóquio, cercado por arranha-céus, essa estranha imagem da arquitetura se destaca por sua forma colorida. Anunciando uma espécie de rebelião de máquinas contra a humanidade, sua aparência externa parece uma mistura entre um Transformers e uma estação de petróleo. Como resultado de seus cálculos algorítmicos e matemáticos, o arquiteto japonês Makoto Sei Watanabe, pretende simbolizar com essa imensa construção robótica, a situação caótica de sua realidade social atual.
.
.
.
.
.
.
.
.
source: progettihabitissimoit
Ubicata a Tokio nel quartiere di Shibuya e circondata da grattacieli, questa particolare opera architettonica si contraddistingue per la particolarità delle forme e dei colori. La sua estetica sembra derivare da una strana combinazione, a metà tra la figura di un Transformers ed una stazione petrolifera, rimandando all’idea di una sorta di ribellione delle macchine artificiali nei confronti dell’umanità. Attraverso complicati calcoli matematici l’architetto giapponese Makoto Sei Watanabe ha realizzato questa immensa costruzione robotica, tesa a rappresentare il caos della società moderna.
.
.
.
.
.
.
.
source: nuevatribunaes
Situado en el barrio de Shibuya, en Tokio, y rodeado de rascacielos, esta extraña figura de la arquitectura resalta por su forma y colorido. Anunciando una especie de rebelión de las máquinas contra la humanidad, su aspecto externo parece una mezcla entre un Transformers y una estación petrolífera. Como resultado de sus cálculos algorítmicos y matemáticos, el arquitecto japonés, Makoto Sei Watanabe, pretende simbolizar con esta inmensa construcción robótica, la situación caótica de su realidad social actual.
.
.
.
.
.
.
.
source:
בניין זה מעביר את העקרונות של עיצוב עירוני יפני לארכיטקטורה, כאן האדריכל ווטנהבה רואה בה דוגמא אופיינית לחוסר של סדר וארגון בטוקיו. לדבריו, בניינים “לא צריכים להסתגר נעולים בעצמם, אלא להשפיע על העיר סביבם. בדיוק כמו הנוף העירוני שמסביב, החלקים של הבניין הזה נראים שונים במבט ראשון. אבל מבט קרוב יותר מגלה קשר בין החלקים – כך בעיר וכך בבניין הזה. הצורה הכוללת נוצרה “באופן ספונטני, על ידי הארגון-העצמי של החלקים”, אומר האדריכל. הוא “דינמי וגמיש בטבע” כמו העיקרון האורגני של צמיחה עירונית החל על בניין אחד. בעוד הצמיחה עירונית בטוקיו נשארה במידה רבה לא מתואמת, “העיצוב של בניין הוא פעולה מודעת.” העיצוב מורכב ממגוון רחב של אלמנטים אדריכליים כגון קורות, מוטות ומפרקים מכל הסוגים.
חלקים אלה שומרים על “הרעיון של צמיחה למרות הפונקציונאליות שלהם” ונמתחים כלפי מעלה “כמו כרוב עם כמות מספקת של מים, אדמה ואור.” אם הם לא מפסיקים לגדול, המתח ביניהם יהיה כל כך חזק שהבניין יתמוטט . זו הסיבה שהחלקים שומרים על איזון עדין, יצירת מכלול הרמוני כמו זה של האיברים של גוף”. החלקים האוטונומיים מחפשים הגשמה משלהם ללא צורה שנכפתה עליהם. האדריכל רואה את זה כמשל לבתי ספר, שגם הם מורכבים מאנשים ועדיין מהווים מכלול. סובלנות של כאוס מחליפה עיצוב היררכי . אינטראקציה זו של חלקים מתאימה למילה היפנית “מא” והיא מכנה שיפור בעקרונות של ארכיטקטורה מודרנית, הנוטה לסווג את הכל . רק ארכיטקטורה חזקה יכולה לרגש אנשים וליצור תחושות פיזיות. ללא ספק Watanabe הצליח כאן ליצור ביצירה “זעזועים נפשיים ופיסיים”.

