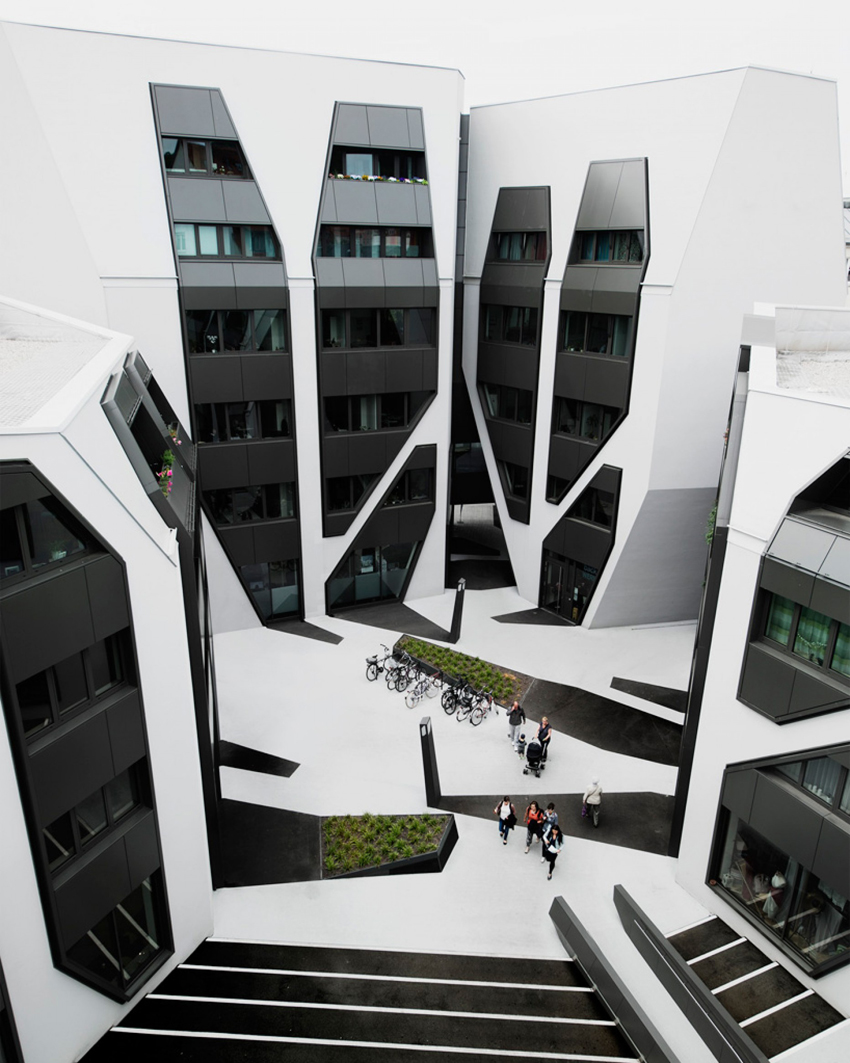
j. mayer h.
于爾根·邁爾
يورغن ماير
위르겐 마이어
יורגן מאייר
ユルゲン・マイヤー
Юрген Майер
finalizes mixed-use sonnenhof complex
J Mayer H Architects has completed a housing and office complex in Germany, covered with graphic patterns that extend down from facades to create the impression of elongated shadows.The four buildings that make up the Sonnenhof complex range in height from five to seven storeys, and are clustered around a central courtyard.All four buildings feature faceted monochrome facades. Skewed pentagonal and square windows are outlined by grey aluminium panelling, contrasting the stark white plasterwork.In homage to this detailing, J Mayer H chose to paint different areas of the courtyard black and white, creating the illusion that dark shadows are cast onto the ground.Wedge-shaped planters with integrated benches contribute to this effect.The Sonnenhof complex is located in Jena, a town in the Saale river valley in eastern Germany.
