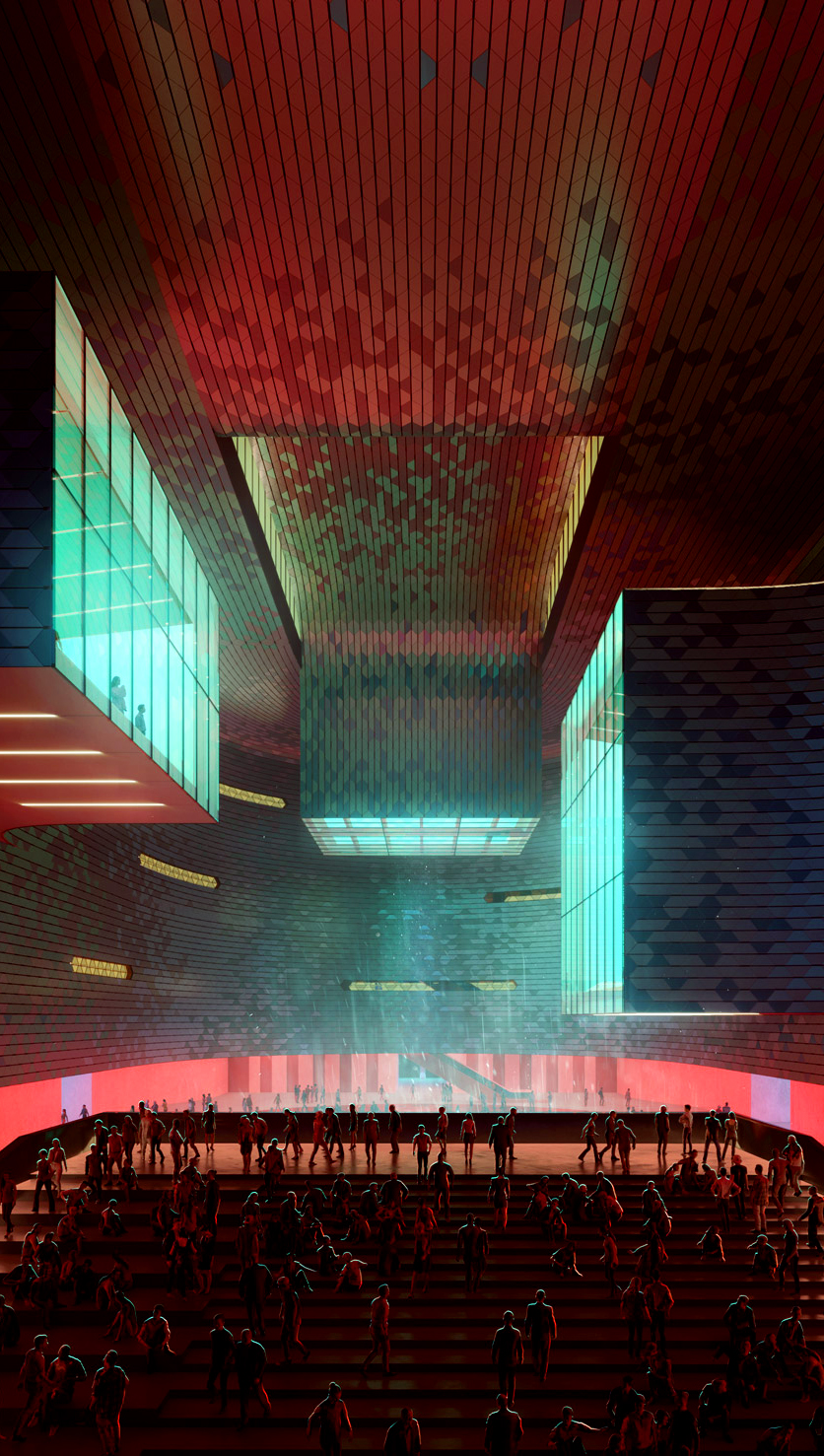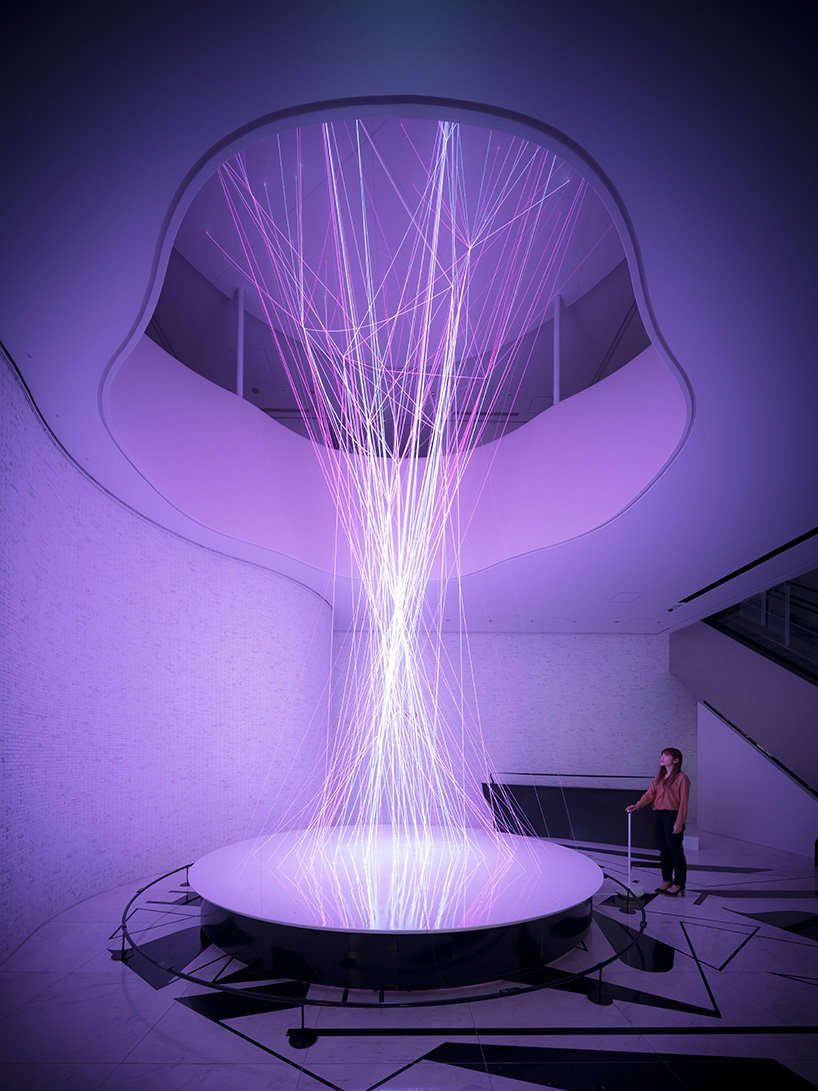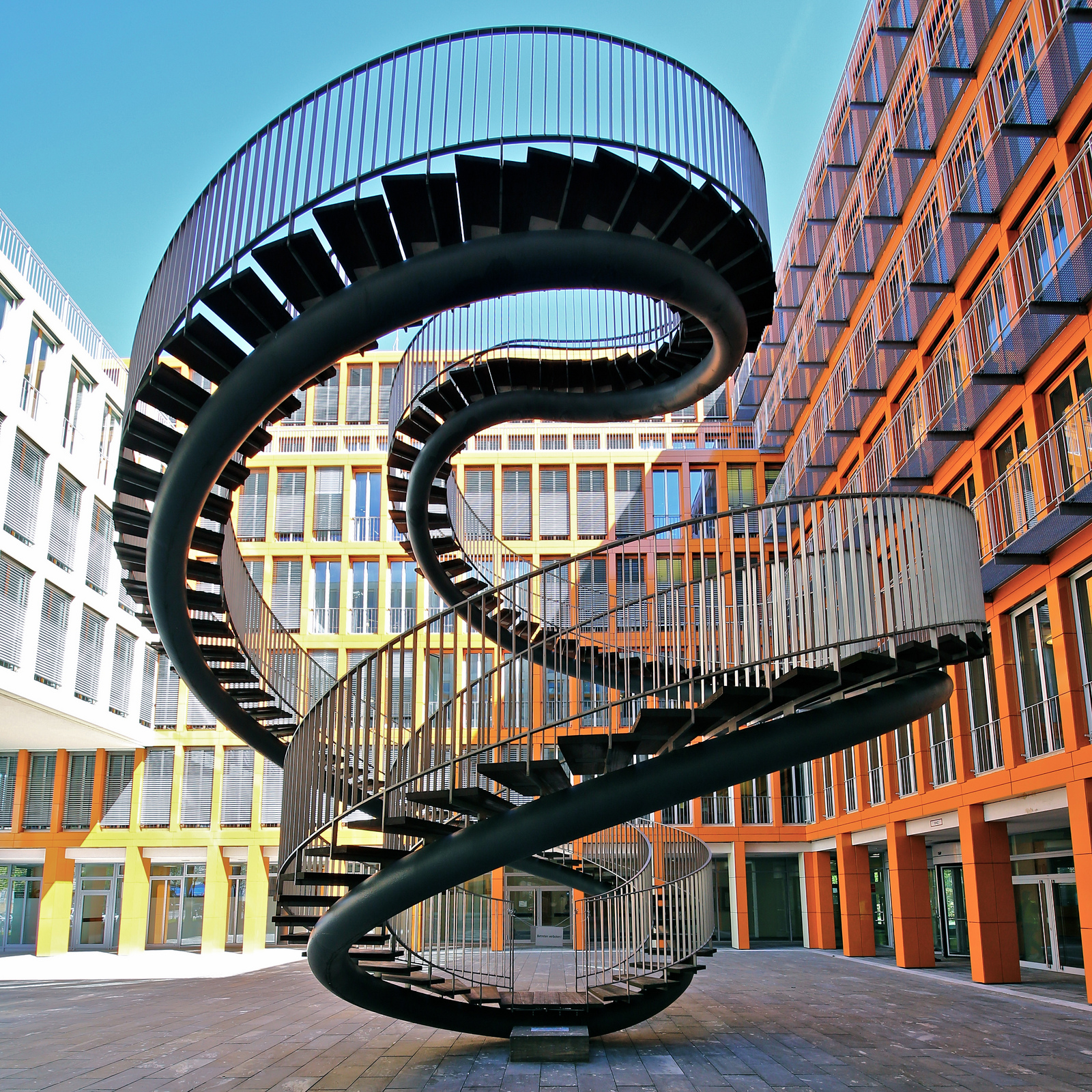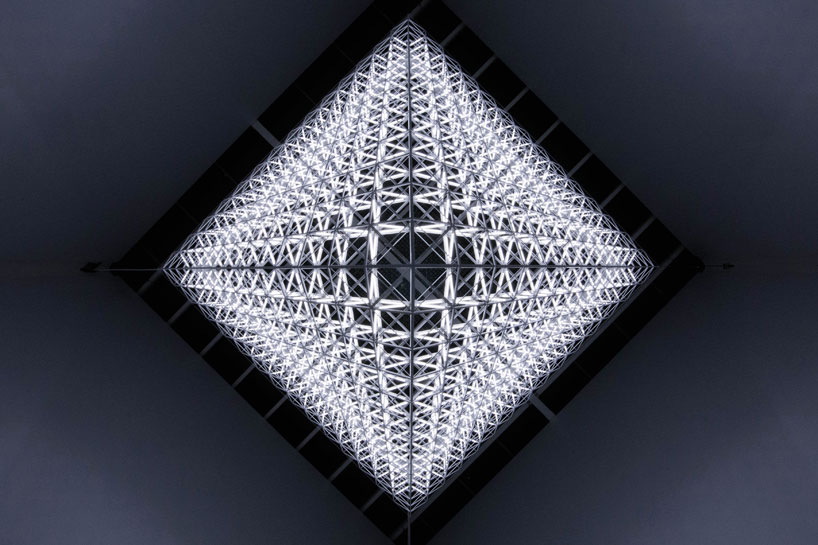Taipei Museum of Contemporary Art
This building proposal challenges the traditional definition of a museum and the conventional relationship between building and site. The ground floor of the building is reduced to a nominal footprint, enclosing only enough space for basic services, structure and ticketing functions. The ground plane is primarily reserved for exterior public space, including an art park, Hall of Fame, and garden walk. The bulk of the program and building mass are split by the open ground floor. Half of the building is coupled with the earth while the other half hovers in the air. The purpose is twofold; to minimize the damaging effects of extreme local weather by harnessing environmental flows toward productive outcomes and to re-conceptualize the identity of a modern art museum. The manicured roof plane of the below ground program is pocketed with water absorbing vegetation and catchment systems, while the hovering museum above expands to form open atriums, allowing diffuse light to brighten the space and passive airflow to comfortably condition the building.The program of the museum is interconnected. The Contemporary Museum of Art, Children’s Museum of Art and Administration are located within the floating mass. The lecture hall, parking, art resource center, library and classrooms are located below ground. The programs below ground are easily accessible and directly connected through vertical circulation tubes, providing both structural support for the floating mass above and space for movement systems, such as escalators, stairs and elevators between levels. All of the below ground programs are flooded with diffuse light passing through skylights that penetrate the landscape.










