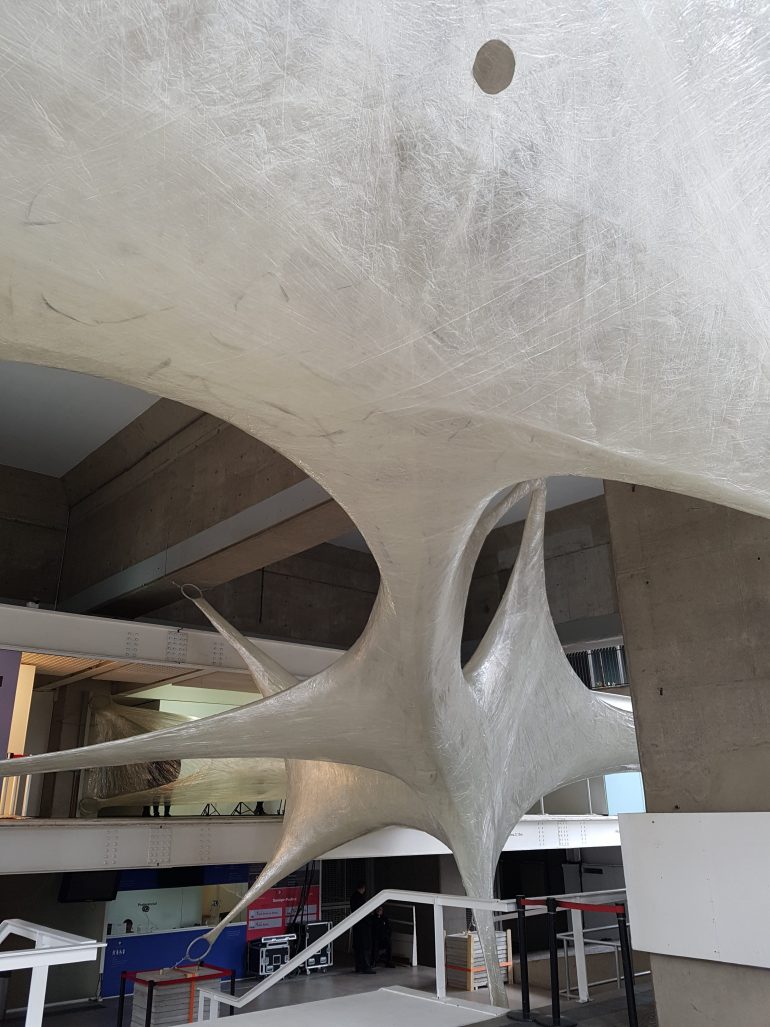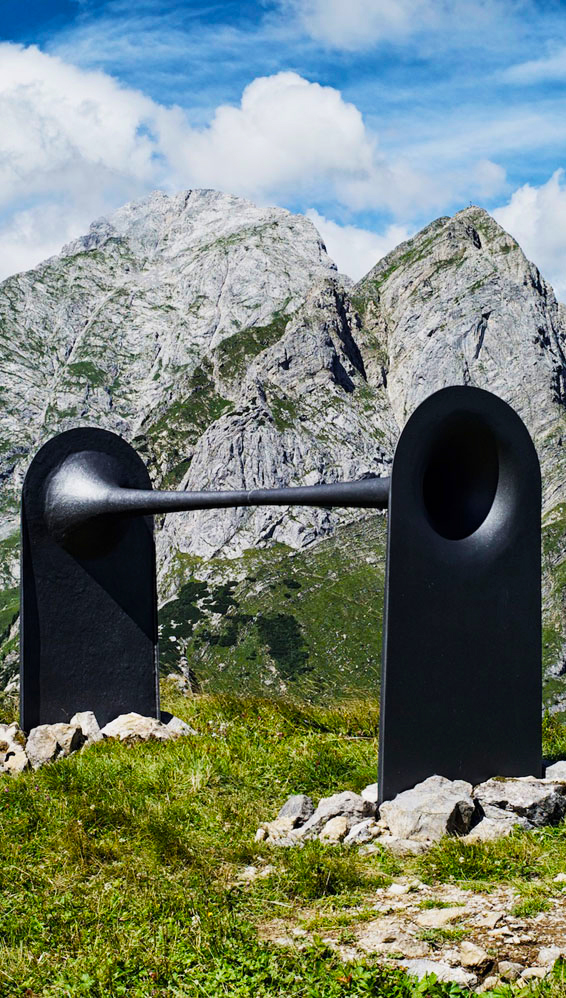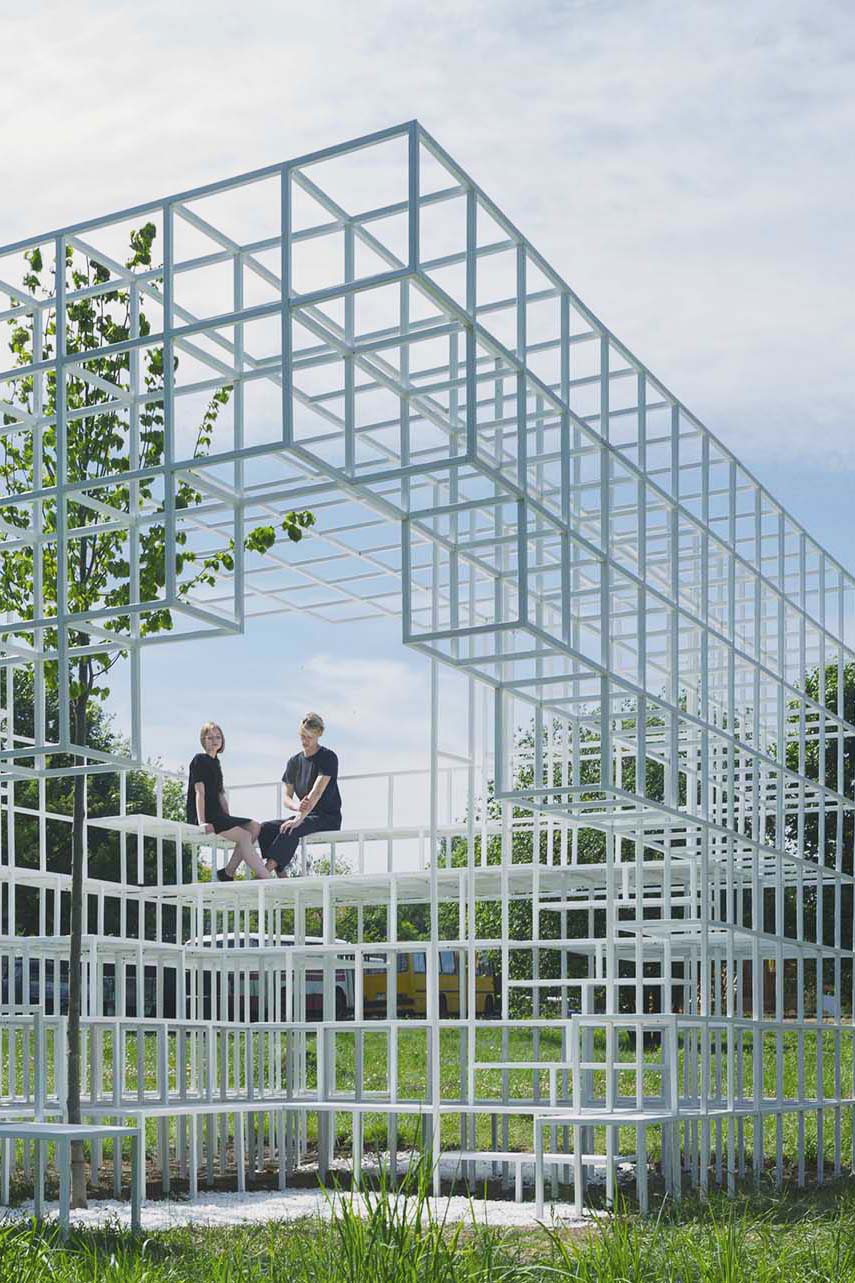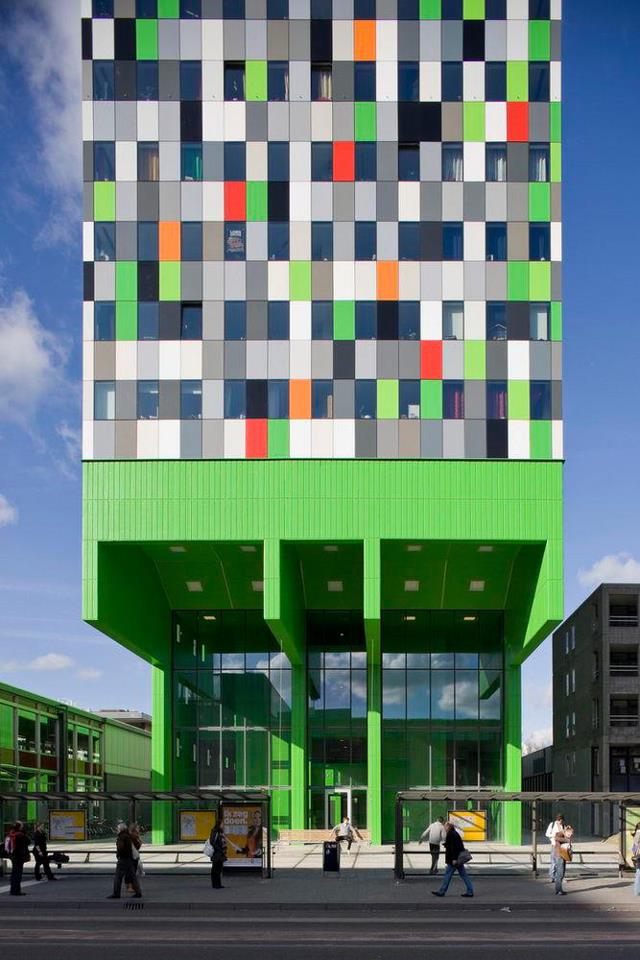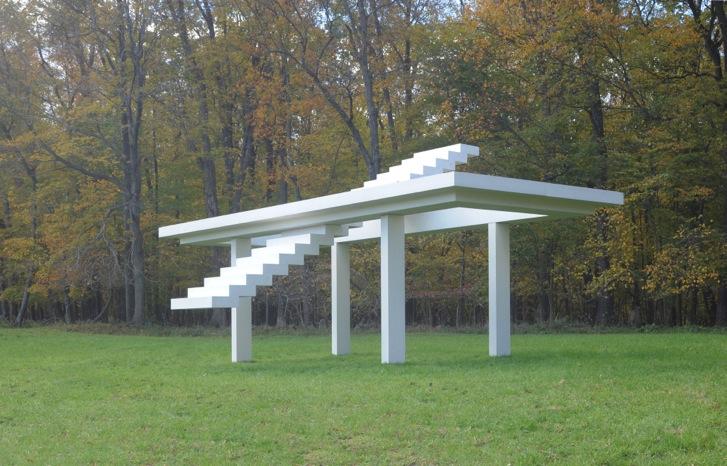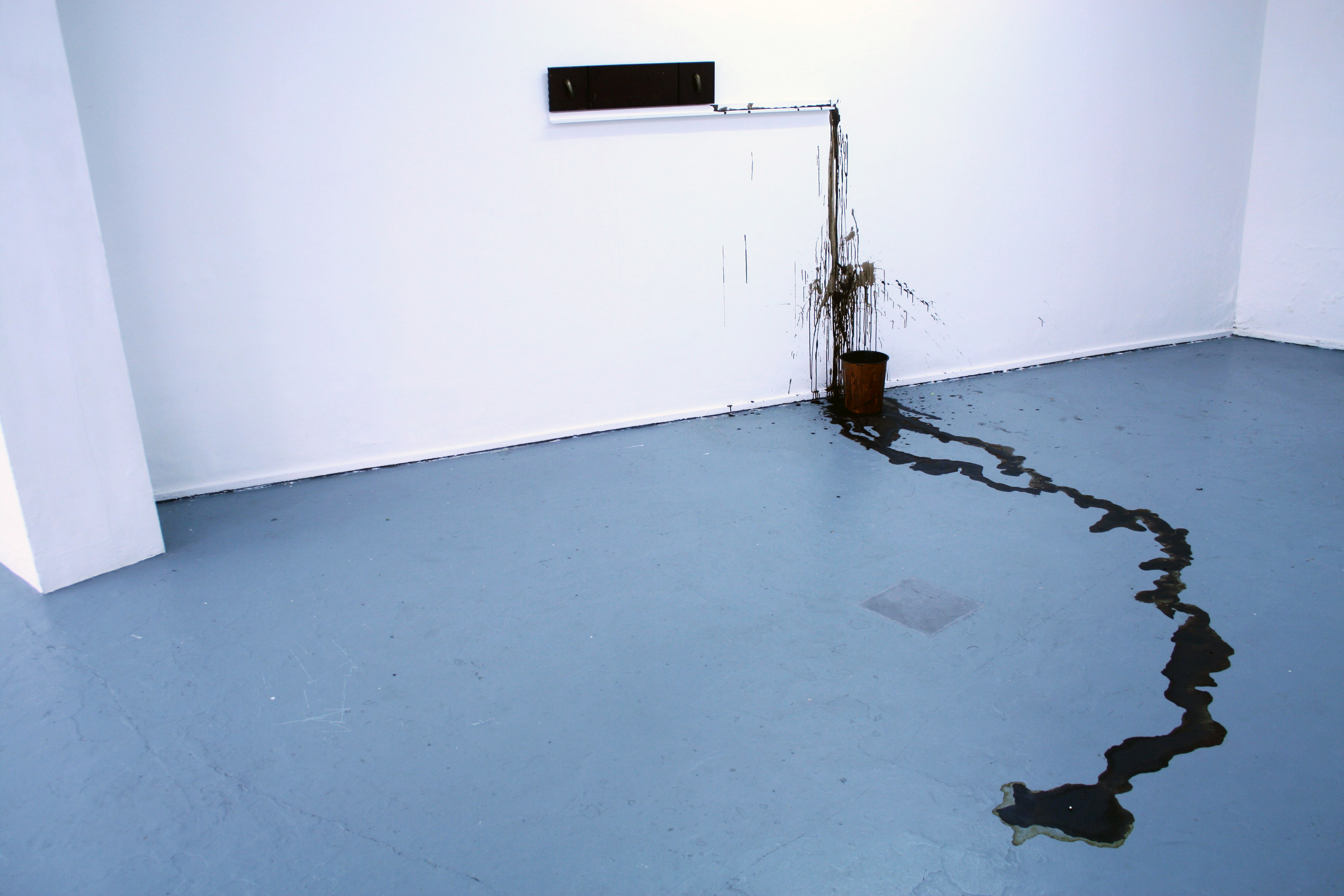
Olafur Eliasson
DET LYTTENDE SPEJL
Visitors to DNV-Gødstrup, a new hospital near Herning, Denmark, are greeted at the main entrance by an airy, round pavilion. Two curved pipes, crossing one another perpendicularly, hold a large disc aloft at a slight angle. The reflective underside of the disc mirrors the semicircular pipes, creating the illusion of two complete circles passing through the ceiling and rising into an imaginary space above. As visitors enter the pavilion, they can gaze up at their own reflections in the mirror and see themselves incorporated, upside down, into the artwork, embraced within the globe drawn by the pipes. The tilt of the ceiling allows the reflections to be seen from the outside. As the viewer moves towards and around the pavilion, the rings appear to shift in shape, changing from ellipses to circles and back again.

