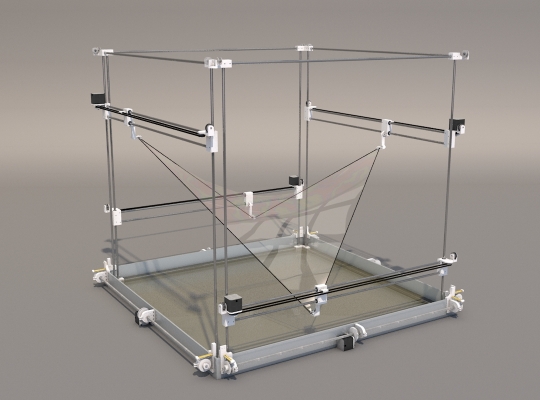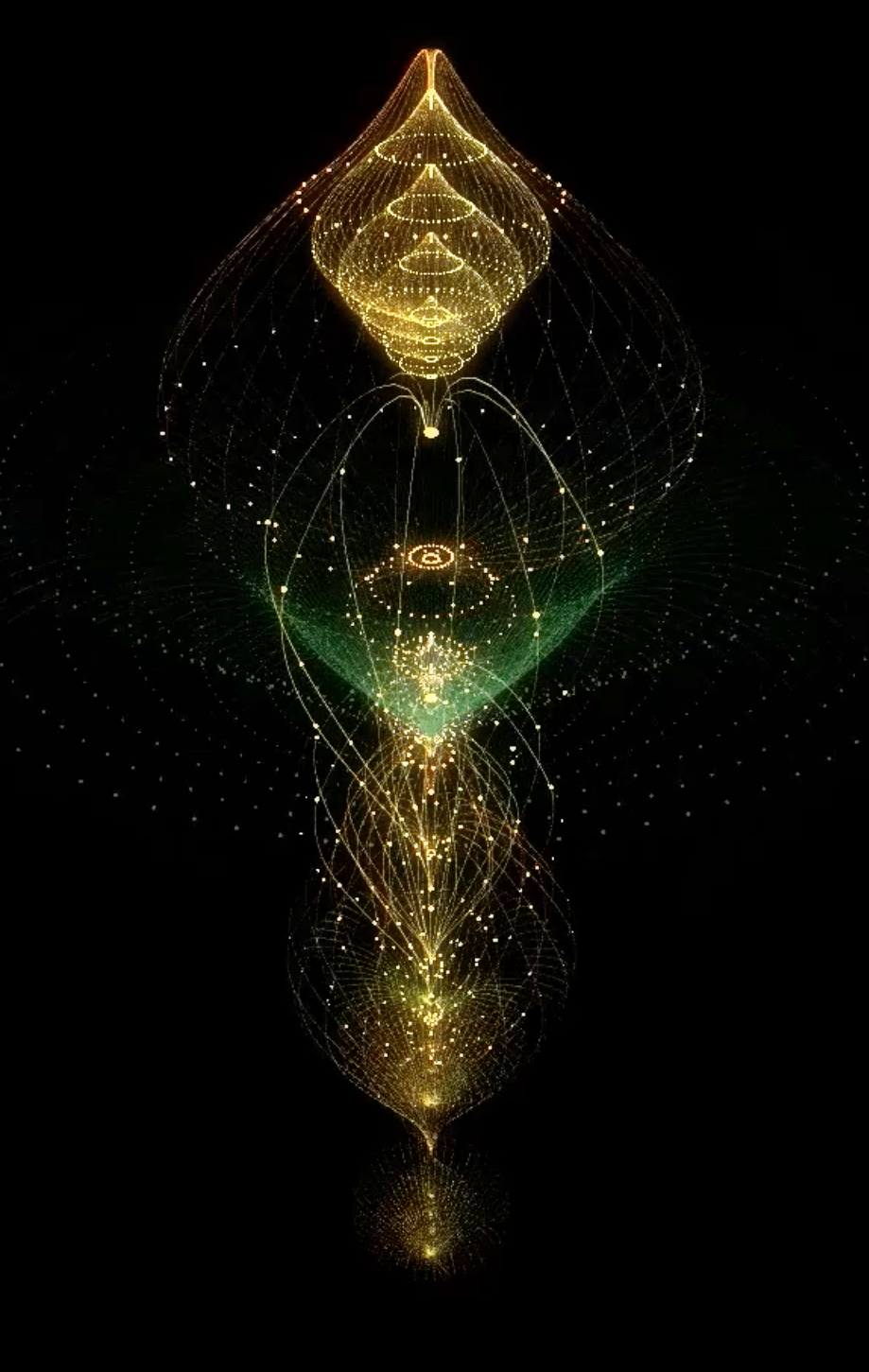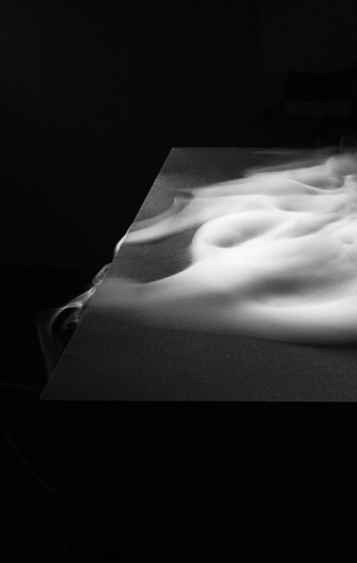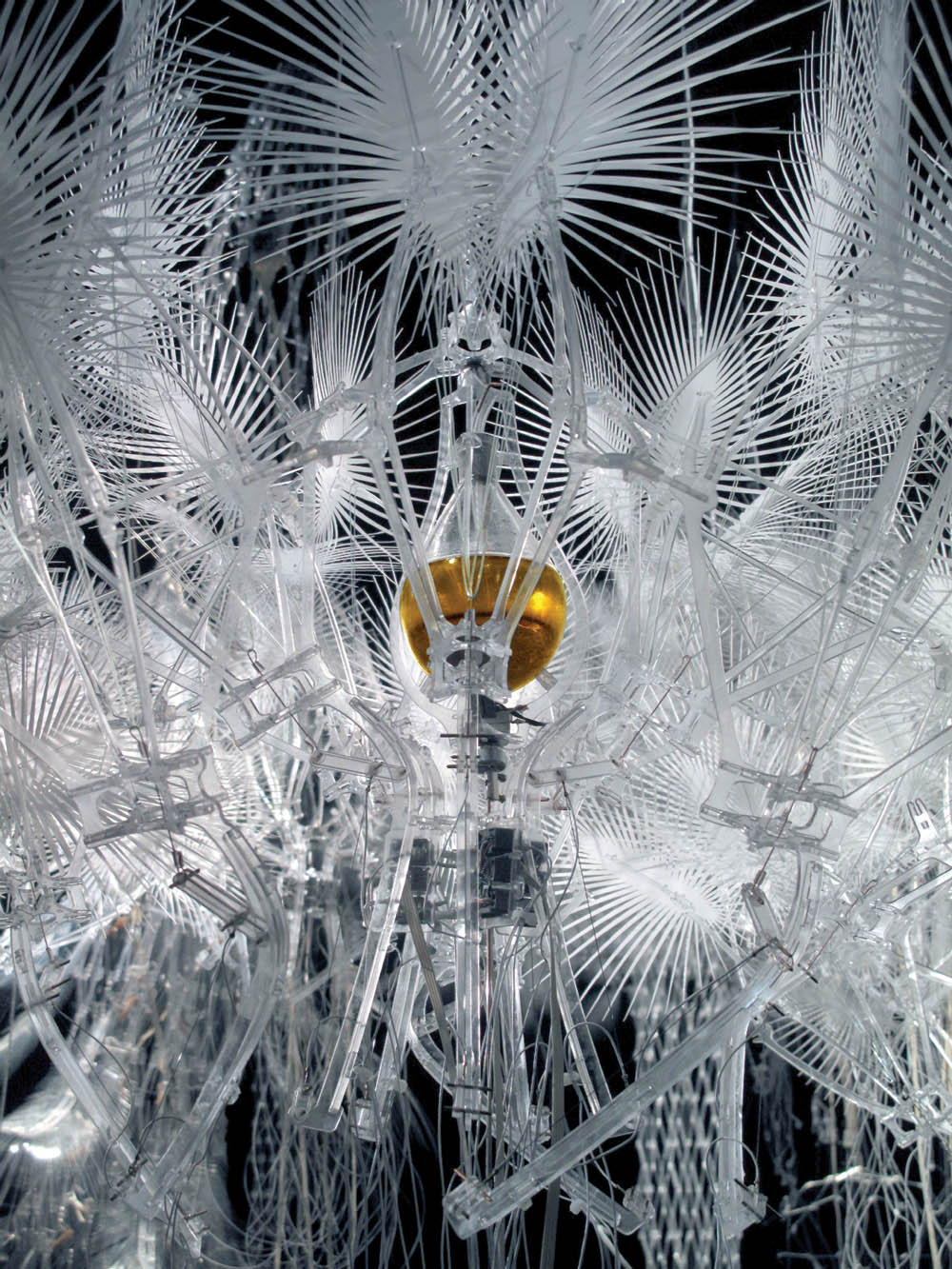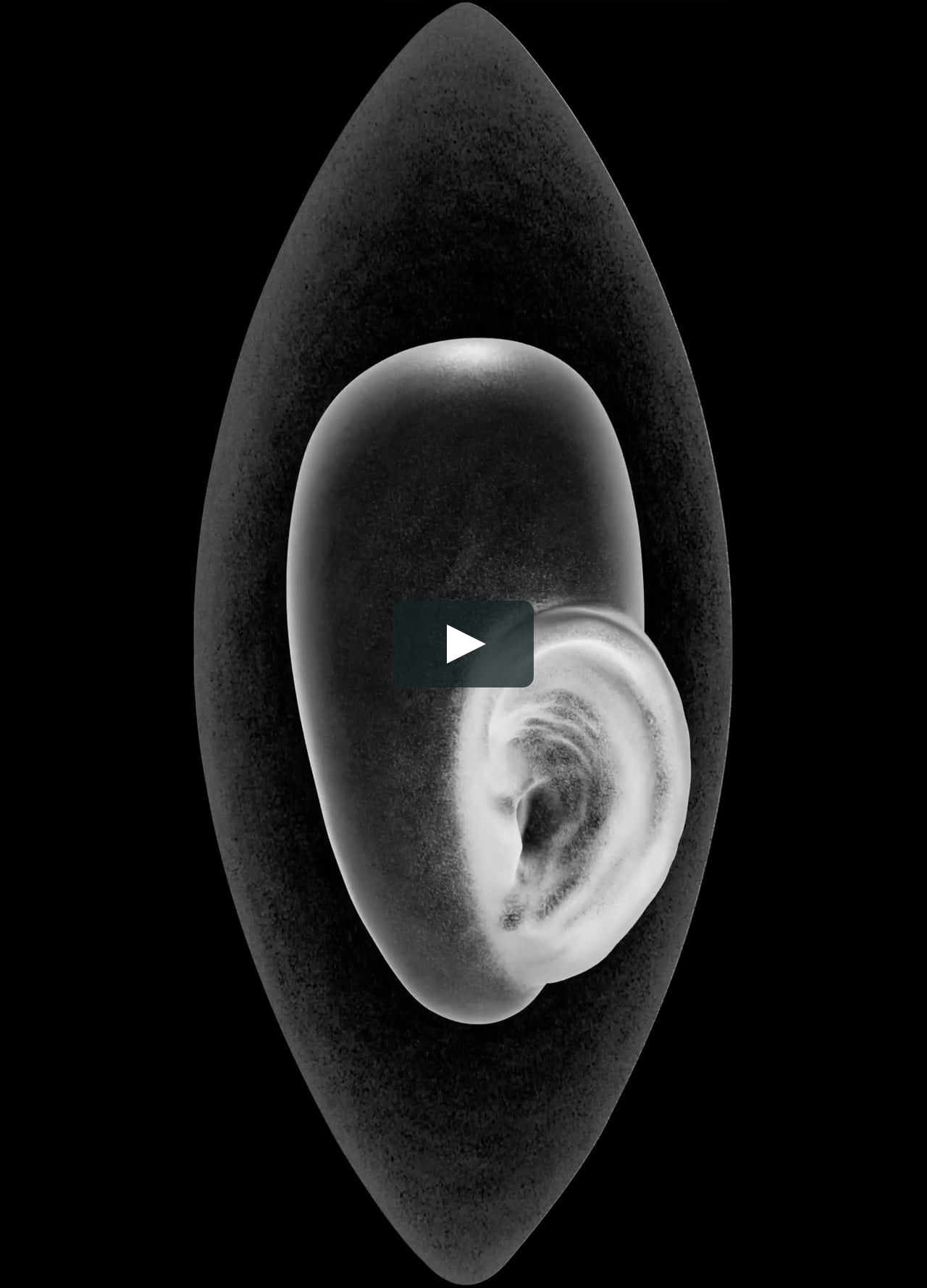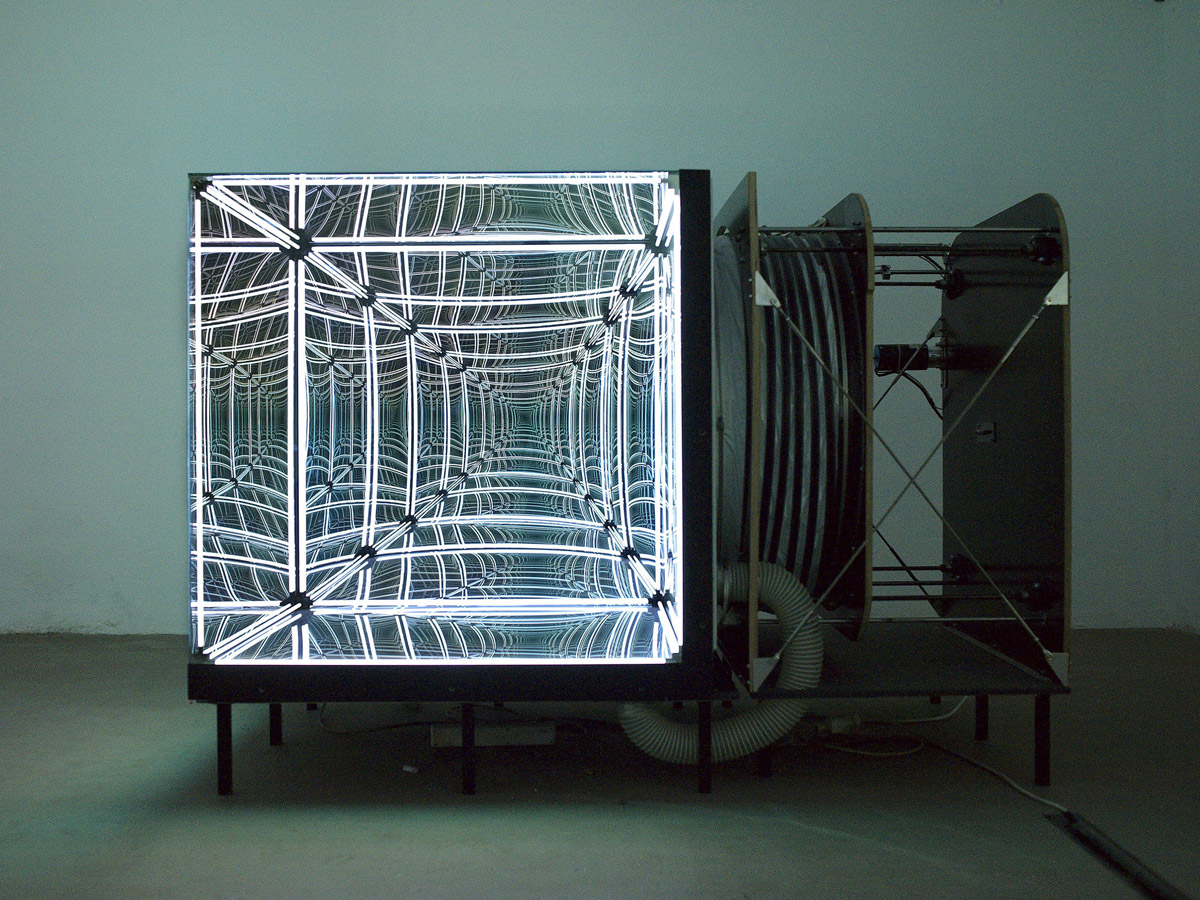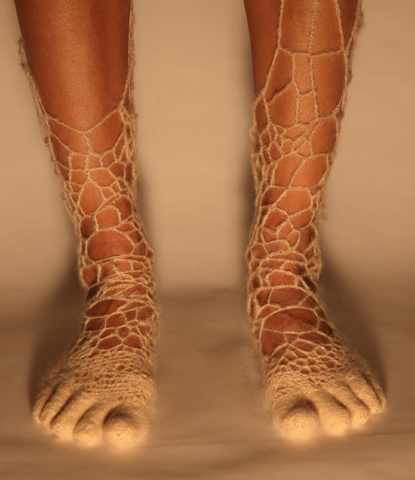
AZC
Trampoline Rebondissant
La conception est formée de modules gonflables, comme des bouées de sauvetage géantes, de 30 mètres de diamètre. Dans la partie centrale de chaque anneau, un treillis trampoline est tendu. Les bouées flottantes, fabriquées en membrane PVC, sont attachées entre elles par des cordes pour former un ensemble stable et autoportant. Chaque module sous tension – rempli de 3700 mètres cubes d’air – se développe dans l’espace avec une forme en arc. Conçu entièrement en matériaux légers, le projet traverse la seine en un point précis ; il peut bien entendu s’adapter à des dimensions plus ou moins importantes sur d’autres sites. Située en relation directe avec la tour eiffel, l’installation devient le symbole d’une architecture éphémère conçue pour offrir une expérience unique : une vue sur tout Paris.



