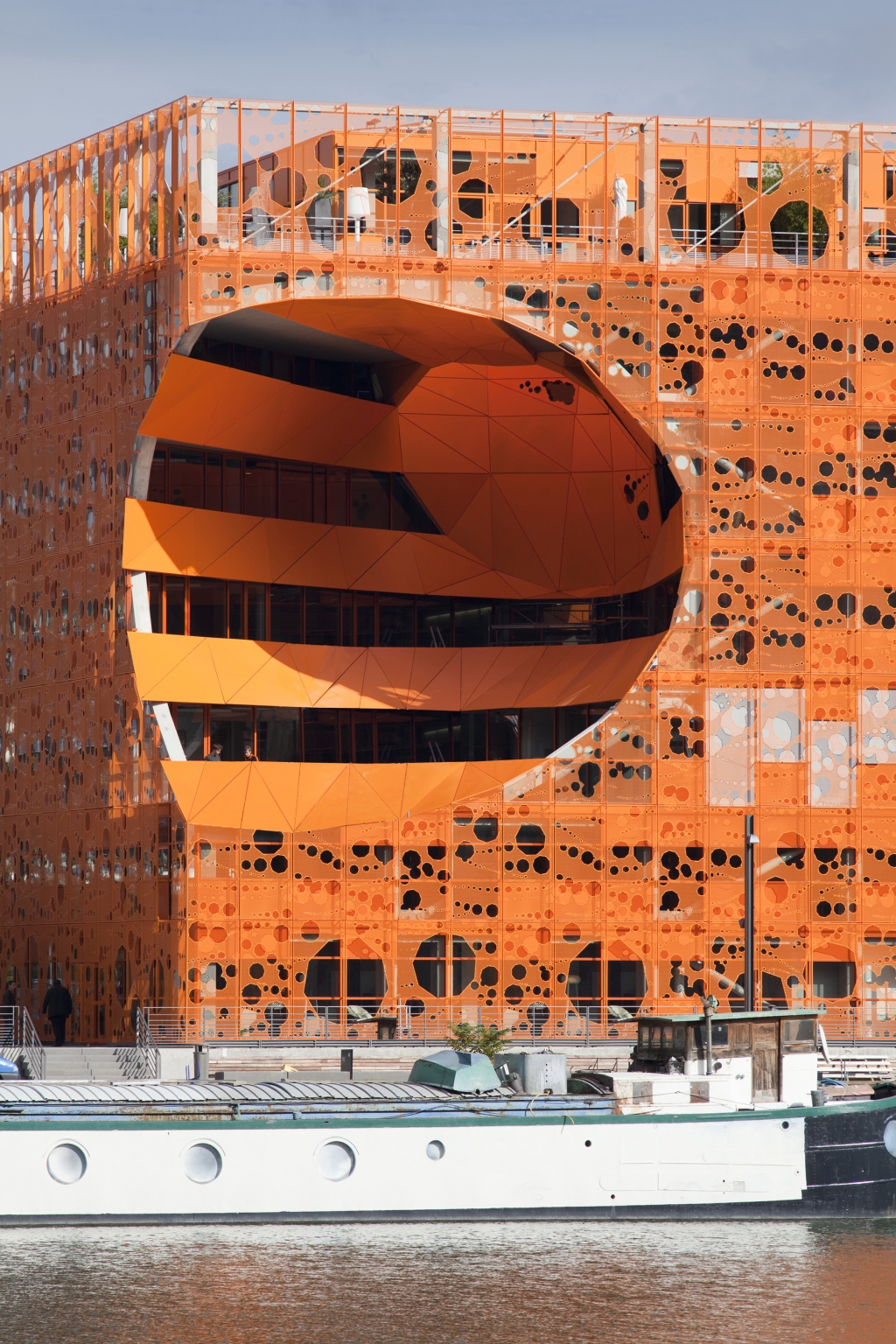TOGETHER APART BILLUND
Together Apart Billund consists of 375 coated mesh fabric ribbons stretched between the roofline of the Billund community building and the ground. Connected to the ground along an undulating line that curves in on itself, the ribbons create a series of cellular spaces. While the surface generated by the ribbons separates the individual spaces, its porosity provides visual interconnectivity between them. With the top and bottom anchoring patterns aligned symmetrically to the building facade, the installation is situated to have an axial relationship with surrounding buildings. The interplay between the linear top anchor positions and curved ground anchor pattern gives rise to differentiated and complex conditions of visual overlap, density, and transparency. The bright orange color of the installation creates a focal point and invites curious passers-by to interact with the work.

