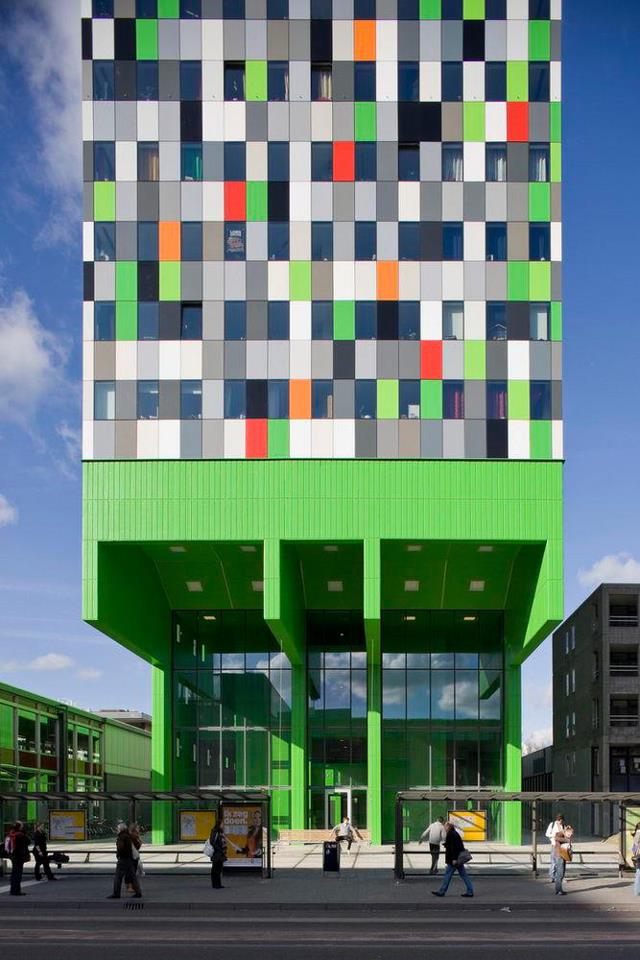ARCHITECTENBUREAU MARLIES ROHMER

The building of student dwellings in the complex of buildings belonging to Utrecht University has transformed the Uithof site into a full-fledged campus. It will also help relieve the chronic housing shortage for young people in the city of Utrecht. Within the line of freestanding buildings (‘Objectenstrook’) the master plan designed by OMA, our block of 380 independent and clustered rooms presents itself as a solitary mass with a 20 metre cantilever. The spectacular main concrete supporting structure consists of four slabs that together form a theatrical single table leg. The ‘leg’ and its rocking bench dramatize the main entrance and create an urban rendezvous which distills the encounters and the to-and- from of all those students.

