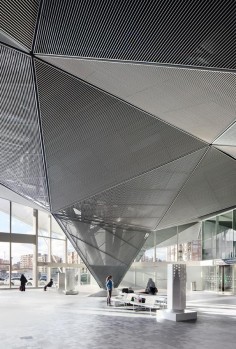ABALOS + SENTKIEWICZ
Estacion de alta velocidad

source: archdaily
From the architect. The railway station has been designed in accordance with the urban role assigned in the proposal for the international competition and the urban planning and landscape further developed. The station serves as a starting point of a new urban project, which re-establishes the connectivity between the North and South of the city and leads to a large public park where the roof is an integrated part giving its geometry and topography to the volume.
All Stations in surface usually mean an abrupt interruption of urban continuity. Precisely, the urban element that is destined to unite and bring together the city with the territory, leaves a void in the city involving urban and social segregation. The opportunity to rethink the typology of the station that the burial of the tracks means, should be a shift in the form of conceiving them. Intermodal Stations are an opportunity to transform the city, creating public spaces, developing green belts, promoting pedestrian and bicycle mobility; an opportunity to create a new topography to intensify the experience of the city as a collective process.
What makes the project LIF 2002 unique is having faced from its beginnings with an intensity divided between infrastructure and urbanism, landscape and architecture, ecology and economy; with a whole model of management that seeks quality and innovation in all moments of process and attends both quantitative and qualitative aspects. In this sense it may be said that it is a pioneering experience both on landform buildings as well as ecological urbanism.
.
.
.
.
.
.
.
source: ecotelhado
Os telhados verdes fazem parte importante de projeto de reforma por onde irá passar um trem de alta velocidade. O escritório que desenhou o projeto foi a Abalos + Sentkiewicz Arquitetos. A estação de trem fica na cidade de Logroño, na Espanha e terá a capacidade de unir o norte ao sul do município.
O projeto contempla parque público, torres residenciais e plataformas totalmente novas no subsolo. As plataformas serão recobertas por telhado verde, que contará com quatro pavilhões de metal e vidro. Os pavilhões terão a função de levar a luz e a radiação solar até o interior da estação. Esses pavilhões terão uma série de espelhos com a finalidade de refletir a luminosidade através da reflexão a todos os pontos da estação subterrânea.
O parque público será localizado sobre o telhado verde, que irá recobrir toda a plataforma da estação de trem. Quem caminhar por cima desse telhado verde poderá desfrutar do frescor e da beleza que a vegetação proporcionará.
.
.
.
.
.
.
.
source: abalos-sentkiewicz
Ábalos+Sentkiewicz is an international architecture office settled in Madrid (Spain),Cambridge (US) and Shanghai (China) in association with Professor Linxue Li, directed by Iñaki Ábalos and Renata Sentkiewicz. Iñaki Ábalos and Renata Sentkiewicz have taught in prestigious university centres such as ETSAM, Harvard University Graduate School of Design, Architectural Association, Columbia, Cornell, Princeton, combining the academic, professional and research activity. Iñaki Ábalos is currently Chaired Professor at ETSAM – Spain, and Chair of the Department of Architecture at Harvard University Graduate School of Design.
The projects and built work of Ábalos+Sentkiewicz are internationally recognized, have been subject of 15 individual exhibitions and many collective exhibitions in the most prestigious centres, AA-London, Pavillon de l’arsenale-Paris, MoMA– NYC (MoMA has exhibited 5 built works in three different exhibitions: Light Construction, On Site, Groundswell) or in the Biennale of Architecture of Venice.
This prestige also reflects in the 38 awards received in architecture competitions. Another 45 awards have been given to different research and design activities, 18 of them to Built Works. Their professional work has been collected in 10 monographs and their theoretical work has been compiled through 12 books. Critic William Curtis has chosen one work of the Firm, the Pavilion in the Retiro Park, as one of the three best works built in Spain during the last 30 years.
.
.
.
.
.
.
.
source: abalos-sentkiewicz
La estación sirve como punto de arranque de un nuevo proyecto urbano que restablece la conexión entre las zonas norte y sur de Logroño y a su vez da pie a un gran parque público del que su cubierta forma parte integral y que da su impronta geométrica y topográfica al volumen. La forma facetada del techo se corresponde con la del parque ajardinado de su cubierta, de modo que ambas superficies conforman haz y envés de un plano plegado que mientras al exterior conforma una pequeña colina o mirador sobre la ciudad, al interior adopta una configuración próxima a la de una cueva o gruta. Estas referencias a la tradición pintoresca unifican el conjunto y su dimensión pública.

