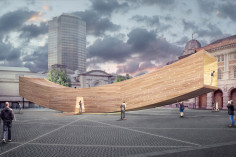Alison Brooks
the smile

source: designboom
london design festival 2016: for this year’s edition of the city-wide event, alison brooks architects has designed ‘the smile’, a temporary urban installation that showcases the structural and spatial potential of cross laminated timber. made using american tulipwood, the publicly accessible structure forms a 3.5m high, 4.5m wide, and 34m long curved rectangular tube.
‘the smile is a huge curved hollow tube made of cross-laminated tulipwood,’ explains alison brooks. ‘it touches the ground at one point, like a wheel. entering the smile through an opening where the curved form meets the ground, the visitor can walk from end to end of the 34 meter-long tube to discover a new kind of space that gradually rises toward light.’
two open ends illuminate the funnel-like interior space, while simultaneously forming elevated balconies that overlook the city below. small apertures along the walls create a changing pattern of sunlight throughout the day, while at night, the interior is illuminated by linear strips that trace the structure’s curving floor.
in developing the landmark project, alison brooks architects collaborated with the american hardwood export council (AHEC), arup and the london design festival to conceive a cross-laminated tulipwood structure at the chelsea college of arts. the structure is displayed from september 17 until october 12, 2016.
for AHEC, the project is one of the most important developments in a decade of research and development into structural timber innovation. ‘this structure proves that hardwoods have a role to play in the timber construction revolution,’ says david venables, european director of AHEC. ‘the smile is the most challenging structure ever constructed in CLT,’ adds andrew lawrence, associate director at arup. ‘every aspect is pushed to the absolute limit. it really shows the potential for hardwoods in construction.’
.
.
.
.
.
.
.
.
source: Founded in 1996, Alison Brooks Architects has developed an international reputation for delivering design excellence and innovation in projects ranging from urban regeneration, master planning, public buildings for the arts, higher education and housing.
ABA’s award-winning architecture is born from intensive research into the cultural, social and environmental contexts of each project. Our approach enables us to develop authentic, responsive solutions for our buildings and urban schemes, each with a distinct identity. Combining formal invention with rigorous attention to detail, ABA’s buildings have proved to satisfy our clients’ expectations and positively impact the urban realm.
Our approach has led us to win national and international awards including Architect of the Year and Housing Architect of the Year 2012. In 2013 ABA were shortlisted for the RIBA Stirling prize for Newhall Be. The scheme also received RIBA regional and national awards and was Supreme Winner at the 2013 Housing Design Awards. Alison Brooks Architects is the only UK practice to have won the RIBA’s three most prestigious awards for architecture – the Stirling Prize for Accordia Cambridge, the Manser Medal and the Stephen Lawrence Prize. Alison Brooks was awarded AJ Woman Architect of the Year 2013.
With an expanding portfolio of higher education and arts buildings, ABA is delivering a £22M campus for Exeter College at Oxford University, won in international competition. ABA has produced a £135M masterplan for the University of Northampton’s Avenue campus and the £100M masterplan for the Dollis Valley Estate Regeneration. Landmark public buildings include Quarterhouse Performing Arts Centre, recipient of a RIBA Award and 2010 Kent Design Award for Best Public Building.
ABA has a growing international presence with the practice’s work published worldwide. Selected for the 2010 Audi Urban Future Award, ABA’s ‘Kaleidoscope City’ project for future urban mobility was exhibited at the 2010 Venice Architecture Biennale and in the 2011 New York Festival of Architecture. The practice has been published widely and ABA buildings have twice featured in the Phaidon Atlas of Contemporary World Architecture.

