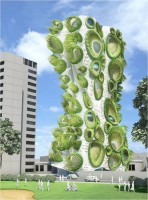BAUMGARTNER+URIU
Animated Apertures
source: bplusu
B+U’s mission is to consistently push the boundaries of architecture and urban design. We experiment with new spatial concepts, intensifying existing urban landscapes in pursuit of a visionary aesthetic that encompasses all fields of design. Our practice is a place for innovation and for challenging the way we think about design and the urban environment that surrounds us. Innovation, technology and sustainability are the three concerns of our firm which guide us to creative solution for each design challenge.
Our work is often informed by experimenting with concepts and techniques outside the architectural profession, including music, science, and computation. With our early educations in music combined with our training in architecture B+U combines the realities of design and construction with the theoretical and experimental potential of contemporary composition and digital media. Using technology and research in combination with hands-on design our projects are often informed by mapping and transforming of imperceptible forces, including sonograms, sounds and magnetism, which have been crucial to our work. We have developed analytic and generative software that has allowed us to implement our theories into a three dimensional form.
We utilize the techniques and resources of new technologies which are unique to Los Angeles and are a confluence from the movie industry, aerospace engineering, medical technology and manufacturing, automotive industries, as well as a subculture of craftsman, inventors and entrepreneurs. This mixture of cutting edge technology and individual resourcefulness influences our design and construction process. We utilize 3-d digitizing technology, rapid prototyping, laser cutters, and computer numerically controlled routers along with casting, vacuum forming and traditional model building to visualize our design. We are on a continuous mission to research and experiment with new building materials and construction techniques using 3-d technology and manufacturing techniques outside the architectural profession. As part of this process we work closely with contractors and manufacturers throughout the design process to develop building systems and build full scale mock-ups for our projects.
Finally we pursue a design approach that integrates a wide variety of sustainability concepts and new building materials in our design. We collaborate with world leading energy consultants utilizing computer software to study the integration of thermal and solar energy systems. In doing so, we minimize energy consumption and maximize the use of natural resources for our design. In today’s world we feel it is our responsibility to provide our clients with a range of ideas, resources and materials that can make a difference to our environment.
.
.
.
.
.
.
.
source: revistacasaejardim
No lugar de janelas, bocas com “pelos” verdes que balançam ao vento. Assim é a Animated Apertures Housing Tower, projeto do escritório de arquitetura americano B+U. O prédio divertido parece ter sido atacado por plantas carnívoras. O edifício residencial será construído em Lima, no Peru.
Os arquitetos Herwig Baumgartner e Scott Uriu, conhecidos pelo uso de novos materiais, explicam que quiseram “mostrar que a arquitetura pode existir entre a natureza e a tecnologia”. Por isso, os desenhos e cores que imitam plantas, em um prédio que mais parece um organismo vivo. Os “pelos” das janelas serão feitos de um silicone especial e se moverão com o vento, dando a impressão de serem tentáculos.
O projeto também é inovador em sua estrutura, pois em vez de várias pequenas janelas, propõe poucas e grandes aberturas. Assim, os profissionais evitaram uma fachada regular. O prédio terá 20 andares e 90 vagas para carros em um estacionamento subterrâneo. A cobertura terá ainda jardim e piscina para os moradores.


