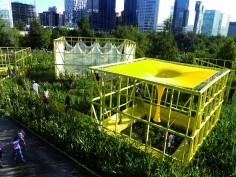BEALS LYON ARCHITECTS
比尔斯里昂建筑师
El jardin de los senderos que se bifurcan
source: beals-lyon
BEALS + LYON Architects, is an Architecture Studio based in Santiago, Chile. It was founded by architects Alejandro Beals and Loreto Lyon in 2007.Their work has been selected for the 16th Architecture Biennial (Santiago, 2008), and published in architecture journals like The Architectural Review, 2G Dossier, Arquitectura Viva, and CA.
.
.
.
.
.
.
.
source: designboom
In the winning proposal for the yap-constructo 2012/13, ‘the garden of forking paths’ by chilean firm beals & lyon architects, constructs a green maze, which creates an environment of slowness; a new scale for leisure and the unforeseen in a park that is otherwise insistently being pushed and transformed into a productive and lucrative space. visitors ideally relinquish orientation, leaving the rush of the city behind. this quietness will eventually allow a change in perception: slow, paused, useless, thus establishing a connection with their bodies through an unexpected sensual experience. this could bring a whole new understanding of space, capable of locating the body, back at the centre of architecture.
.
.
.
.
.
.
.
.
source: aeccafe
Similarly, in our proposal for the YAP-Constructo 2012/13, ‘The Garden of Forking Paths’, by means of constructing a maze, we aim to create an environment of slowness; a new scale for leisure and the unforeseen in a park that is otherwise insistently being pushed and transformed into a productive and lucrative space. Just as Poliphilo in his dream, we would like the visitors to get lost, leaving the rush of the city behind. This quietness will eventually allow them to perceive on a different way: slow, paused, useless,thus establishing a connection with their bodies through an unexpected sensual experience.This couldbring a whole new understanding of space, capable to locate the body,back at the centre of architecture. The site of the intervention is found in the Southwest corner of the ParqueAraucano, at the highest point on a hill, surrounded by native trees. Its position is inscribed within a perimeter path, and itself implies a certain distance and discovery of the park. In this trail we have attempted to create a knot, a series of consecutive bifurcations;a system that proposes new rules, a new pace; an instrument that promotes a multi-sensorial perception and experience of the landscape that surrounds it. A pavilion in the park is usually seen as an isolated form read against the landscape, built to be perceived only visually from the outside. On the other hand, typologies like the enclosed garden, the grotto and the labyrinth are conceived from within, demanding a certain exploration and experience of their understanding. They have an ambiguous nature: they are simultaneously natural and artificial, interior and exterior, public and private, leaving space for the interpretation of both their significance and the situations that can occur within them. With the labyrinth as a medium, the project creates a narrative of situations of discovery and surprise, exploring the possibilities of public space by introducing a series of new atmospheres and ambiences. To achieve this, we use a vegetal mass that creates a blurry or low-resolution environment, promoting perception through all the senses. This cornfield is explored through a system of timber paths built with recycled scaffolding planks. The whole structure is painted yellow, distinguishing it from the predominantly green landscape. Its geometric layout is borrowed from the labyrinth in the gardens of Versailles (Fig. 2), which we have deformed and adapted to include a series of spaces in the form of rooms or ´follies´, openings in the path, spaces for unexpected and unforeseen situations and events.
The trail begins and ends in a larger, yard like space, a meeting place from which slight views give clues as to the happenings within the interior. This space along with the system of pathways simultaneously allows for the potential of both collective activity and personal experience and exploration. Watering systems in the four corners of the maze are activated at certain intervals, suddenly changing the atmospherical conditions. It is this as well as a central pool and light materials floating in the interior spaces, which freshen the atmosphere. The vegetal mass will be literally eaten by the visitants, its remaining degrading in the ground below. Also, the whole structure is modular, allowing for its dismantlement and re-location in another site permitting, perhaps, that another overlooked section of the city can be rediscovered, and the potential for its public use, explored.
.
.
.
.
.
.
.
source: 1cadcn
yap-constructo 2012/13竞赛的获胜项目“the garden of forking paths”是由智利建筑事务所beals & lyon architects设计的,他们建造了一个绿色的迷宫,从而创造一个慢节奏的环境;一个全新的休闲尺度和不可预见的公园空间。
参观者可以不考虑方向,把烦扰喧闹的城市抛在脑后。这个安宁的环境最终会改变人的感官:变慢、停顿,通过一种意想不到的感官体验来建立身体与环境之间的联系。这个设计对空间有着全新的理解,让人的身体回到建筑空间的中心。


