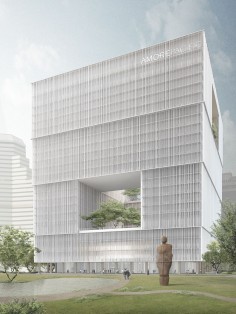David Chipperfield
ديفيد شيبرفيلد
大卫·奇普菲尔德
데이비드 치퍼필드
דיוויד צ’יפרפילד
デヴィッド·チッパーフィールド
ДЭВИД ЧИППЕРФИЛД
Amorepacific Headquarters
source: masiaecokr
서울시는 지난 7일 진행된 제4차 도시계획위원회에서 이같은 내용을 담은 ‘용산구 국제빌딩주변 구역 및 국제빌딩주변 제1구역 도시관리계획 변경 및 도시환경정비구역 변경 지정안’을 조건부가결시켰다고 8일 밝혔다.
계획안에 따르면 용산구 한강로2가 159-5 용지 소유자인 아모레퍼시픽은 본사 건물을 허물고 대지면적 2만6891.6㎡에 건폐율 60%이하, 용적률 850%이하를 적용한 110m이하 23층짜리 건물을 짓는다. 해당 사업장은 특별계획구역 지정이 폐지된 태평양 부지 1만8594.4㎡를 포함 것으로 1~3종 일반주거지역과 일반상업지가 섞여있다.
아모레퍼시픽의 신사옥은 업무 기능과 상업 기능이 합쳐진 복합건물로 지어진다. 현재 아모레퍼시픽은 공사기간 직원들이 머물 공간을 물색 중으로 향후 건물이 완공되면 일부는 본사로 활용하고 나머지는 상업·업무시설로 분양·임대할 방침이다. 문화 및 집회 공간도 따로 마련된다. 단 건축위원회는 개방감 확보를 위해 필로티 높이를 확대하고 1층 소매점 규모의 적정성을 검토해야한다는 조건을 걸었다.
이밖에 사업지 내 대지면적 1703.8㎡에는 용적률 250%를 적용받은 40m 높이의 공공청사와 3075.9㎡규모의 어린이공원, 2429.5㎡규모의 가로공원이 함께 조성된다.
서울시 관계자는 “인근에 고층개발이 진행 중으로 대상지 개발에 따른 스카이라인 변화는 미미할 것”이라며 “향후 신규고용 창출에 따른 지역경제 활성화, 열악한 정비기반시설 확충에 따른 도시환경 개선에도 도움을 줄 것으로 보인다”고 밝혔다.
한편 신사옥 건축 설계는 세계적인 건축가 데이비드 치퍼필드가 맡는다. 치퍼필드는 지난해 영국과 독일 건축에 대한 공헌을 인정받아 기사작위를 받은 바 있다.
.
.
.
.
.
.
.
source: designboom
construction is underway in korea at the site of cosmetics company amorepacific‘s seoul headquarters. designed by david chipperfield‘s berlin office, the structure will also contain APMA – the company’s own museum of art. located within the center of the city, the site lies in close proximity to a former US military zone, which will be transformed into a public park and international business district. hangangro avenue, a historically significant street that remains one of seoul’s main axes, borders to the north-west side of the building.
envisioned as a singular clear volume, the structure’s carefully considered proportions are developed around a central courtyard that both illuminates and ventilates each storey. a central atrium provides an intimate space at the lower levels, while a raised stone plinth, mediating the existing topography, supports the idea of an open platform. the expressive façade features a second skin of fixed and differently sized aluminum fins randomly positioned in front of full-height glass panes that serves as brise-soleil.
three large openings in the structure’s massing provide not only a sense of nature, but also offer views over the city towards the region’s distant mountain ranges. in addition to offices for the company’s staff, public functions and programs include a museum, conference area, large auditorium, various restaurants and retail outlets spread across the lower levels of the plan.
.
.
.
.
.
.
.
source: praemiumimperialeorg
David Chipperfield’s architecture represents a more modest, thoughtful art form than many of his modernist predecessors. In his work, he attaches great importance to creating a dialogue with the intended site and then functionally connects the context of its history and culture to modern architecture. With an unerring eye for elegant diffuse and natural lighting, his designs reveal a building’s essential quality in a graceful and quiet atmosphere.
In the 1980s, at the beginning of his career, most of his commissions were outside Britain, in particular in Japan. Understandably, his work often reflects the influence of Japanese culture and architecture, in particular the notion of ‘a borrowed view’ – where the external, natural landscape becomes framed and integral to the interior space.
In 2009, he completed the twelve-year project for the reconstruction of the Neues Museum in Berlin, bringing new life into what used to be a ruined mid-19th century building and attracting worldwide acclaim.
His latest works include two museums in England, The Hepworth Wakefield and Turner Contemporary (2011) as well as the stunning new East Building of the Saint Louis Art Museum (2013), U.S.A.
He has offices in London, Berlin, Milan and Shanghai and is working on a wide range of projects internationally.


