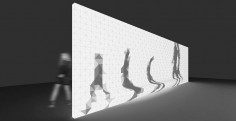HORNUNG AND JACOBI ARCHITECTURE + AXEL SCHENKE
Abstraction Installation
source: archdaily
Exhibited at the Designers’ Saturday 2012 in Langenthal, Switzerland and at the BAU 2013 in Munich, Germany, the experimental installation “Abstraction” transforms shadows and lights into predefined pixels. Created by architects Peter Thomas Hornung of Hornung and Jacobi Architecture and Axel Schenke, their patented system uses the given material properties of Corian and assigned it with so far unknown qualities. More images and architects’ description after the break.
In this project, Corian becomes interactive and integrates the people as part of the installation itself. The exhibition space was dimmed while the visitors’ route was managed to pass the “Abstraction-Wall” to offer the spectators a unique experience.
Even though it may seem as there is lots of technic built in, the architects work with just one single external light source – a projector. Through a simple trick of light refraction the wall abstracts all kind of light and shadows to predefined shapes like circles, squares, triangles or polygons in almost every imaginable size. The effect works not just on planar surfaces but also on amorphen structures. Due to just one external light source the “abstraction-wall” itself does not require any maintenance. The only requirement lies in the material properties, which need to be lightly translucent. The illuminated side facing the light source appears as a homogeneous white surface while the other is rasterized. The effect appears always on the darker site of the “Abstraction-Wall”.
Due to the great response of their low-tech installation the architects are already working on products and new installations showing their patented system in new shapes and materials.
Architects: Hornung and Jacobi Architecture + Axel Schenke
Location (exhibited): Designers´ Saturday 2012, Langenthal, Switzerland / BAU 2013, Munich, Germany
Architects in Charge: Peter Thomas Hornung, Axel Schenke
Sponsoring: DuPont Corian
Fabrication: Häubi, Switzerland
Materials: Corian, Illumination Glacier Ice, 6 mm
Video: Tolga Dilsiz, Switzerland
Size: 4,5 x 2,5 x 0,1 m
Year: 2012 – 2013
.
.
.
.
.
.
source: hornungjacobi
Studio
HORNUNG AND JACOBI ARCHITECTURE is an Architecture and Research Studio based in Hamburg, Germany. Common ground throughout our projects, irrespective of it´s size or program, is their progressive relationship with the context. Thus we understand the environment, the program and people interacting with our design as part of the context, which leads to innovative, sensitive and unique proposals.
Our projects are drawing attention to the constant change and evolution of our life. We trust in the potential to create an environment, which integrates other disciplines and thus other specialists to disclose unexpected qualities. In line with our corporate philosophy we enjoy testing new ideas, which might initially appear utopian, but never lack pragmatism to actually realize them.
This approach relates to our fascination of big building projects as much as to small-scale projects. Our declared aim is to achieve highest possible quality, excellent detailing and the creation of an integrated strategy involving the individual needs of the user, regardless of the budget. We believe it is through exchange and research of our surroundings that enable us to unfold diverse aspects of our ‘lebensraum’ to come.
HORNUNG AND JACOBI ARCHITECTURE was established in 2012 by PETER THOMAS HORNUNG AND ELSA KATHARINA JACOBI. Both benefit from a high profile education and working experience in internationally well-known offices.
M.A. Architect PETER THOMAS HORNUNG
Peter Thomas Hornung studied Architecture at the University of Applied Sciences in Stuttgart / Germany, as well as at the University of Technology in Delft / the Netherlands, where he did his bachelor thesis. For his master thesis in 2007 he recieved a distinction and was nominated for the national Walter-Henn-Förderpreis.
Peter Thomas Hornung has wide experience in internationally renowned architecture offices, including Zaha Hadid Architects (London), Wenzel + Wenzel (Stuttgart / Abu Dhabi) and Harry Seidler & Associates (Sydney). At Zaha Hadid Architects he worked as a professional from 2009 – 2011 for the Learning And Library Centre in Vienna, Austria, which will be completed in 2013.
M.A. Architect ELSA KATHARINA JACOBI
Elsa Katharina Jacobi studied Architecture at the University of Applied Sciences in Stuttgart / Germany, as well as in Rhode Island School of Design / USA. In 2006 she has been awarded for her final thesis – the extension of the Asplund Library in Stockholm / Sweden. In 2007 she has been selected for the prestigious scholarship by DAAD to do a MA Design Studio at the renowned Central Saint Martin’s College of Art and Design in London. Her final thesis “Identialism” has been awarded and exhibited at the Shoreditch Townhall in London, 2008.
Elsa Katharina Jacobi has wide experience in internationally renowned architecture offices, including Zaha Hadid Architects (London), MYAA (London), Wulf&Partner (Stuttgart) and Dale Jones Evans Architecture (Sydney).
In 2010 she has been invited as a Guest Critic to the Architectural Association in London to speak about the phenomenon ‘Heterotopia’ with the students by the Intermediate Unit 13, led by Miraj Ahmed and Martin Jameson.
Since 2012 she is teaching as an Assistant Professor at the ‘Universität der Künste’ in Berlin. This change of perspective keeps the dialogue in our studio fresh, enriches our research and supports our search for unconventional solutions.


