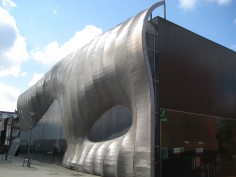LARS SPUYBROEK
Ларс Spuybroek
Maison Folie

source: architetturait
A complex of buildings that consists of the renovation of an old textile factory into a conglomerate of art-related functions plus a newly constructed multi-purpose hall, that is used for concerts, theatre productions, fashion shows and the like. As in Rotterdam, Hamburg or Glasgow art moves into disused industrial buildings to transform and revive the identity of a city. In Lille, a city made of cities, the idea of the network prevails. It is not just necessary to survive, it is also a basis for vitality. Fundamentally this idea is scaleless: networks contain networks. Lille flourishes within a global network of high speeds, but Lille is in itself also a network, a multinodal city. The idea of the Maison Folie is again a smaller and even finer network within one of these nodes, Wazemmes. The design for the Maison Folie de Wazemmes is based, on three different levels, on this idea of the network:
A. PROGRAM: recognizing that the given heterogeneity of the program is already an explicit expression of this social dimension and fits perfectly within the differentiated composition of the old factory. Further, we recognize the quality of the existing buildings.
B. LANDSCAPE: using an older but related concept of the network, the landscape, to modulate the potential exchanges that are implied in the program, to stimulate (but not to provoke) unexpected encounters.
C. IMAGE: producing an ineradicable image, that will be both part of local dreams and memories, the local psychogeography, but also connects to the global levels of art and media.
PROGRAM (LOCAL). In its social context the program stimulates a lively and vital crisscrossing within the district of Wazemmes, it’s especially in its fitting within the old factory and its differentiation of scales, which is more like a small city. Austerity is therefore the keyword for this part of the design: the more economical we are, the more program we will be able to provide for. Quantatively it requires a respectful and modest treatment of the existing buildings and qualitatively the program, with its internal dynamics of differences (age, culture) needs a very precise treatment of the ground.
LANDSCAPE. The social exchanges, the interaction between programmatic elements is stimulated by an architecture of continuity, an uninterrupted connective surface. Connecting hammam to children’s playground, to brasserie, to artschool, to exposition, to partyroom, to the home of the artist, to the salle de spectacle, to the inhabitants of the neighbourhood. It is not difficult to imagine the different fluctuations of the program at different times of the day, at different days of the week. The program needs an architecture that stimulates unexpected encounters. We have incorporated all these functions within one undulating landscape, a mineral garden, that includes patches of smaller green gardens, either private or public. The landscape makes everything interact more easily, and feeds activity to activity.
IMAGE (GLOBAL). The section of the program that requires a new building (salle de spectacle with its studios) is both a very technical but also introverted program: basically it is best served by an assemblage of boxes that shut themselves off the city (except for the foyer) but fit exactly within the urban scheme of the Wazemmes neighbourhood. Especially since Wazemmes is such a damaged area we decided to finish the street with a façade. We made the black box glow externally with a luminous skin which transforms with movement in and around the Maison Folie. This glowing, almost holographic dress incorporates all the pulsations of art and life. The articulation of the façade is generated through a continuous variation and modulation of the vertical tectonics of the façade of the old factory: bending vertical lines in a complex pattern that produce a whole range of effects when walking or driving by, enhanced by the position of the sun.
.
.
.
.
.
.
.
source: pavillon-arsenal
Ce projet consiste d’une part en la rénovation d’une ancienne usine textile en diverses fonctions liées aux pratiques artistiques (espaces d’exposition, résidences d’artistes). Cet équipement culturel s’accompagne de différents espaces d’activité, d’un hammam et de petits restaurants. L’autre partie, une salle de spectacles de 240 places avec son foyer et ses studios de répétition, est une construction nouvelle mais dont la structure se réfère au tissu urbain historique environnant. Les deux parties (d’une superficie totale de 5400 m2) seront connectées par un paysage minéral (6000 m2) qui agit comme une plate-forme pour les plus petites activités du voisinage et aussi comme une matrice de plantation pour des vergers urbains.
La Maison Folie fut conçue pour Lille 2004, capitale Européenne de la Culture.
Elle fut inaugurée le 6 mars avec plus de 20 000 visiteurs.
.
.
.
.
.
.
source: aquilialbergnova100ilsole24ore
E Il carattere liquido della vita e quello della società da lui così ben descritte si stanno sempre più materializzando anche in architettura. Nell’architettura sperimentale di uno studio come quello dei Nox guidati da Lars Spuybroek per esempio.
L’architetto olandese ha infatti un approccio prettamente digitale che nega le convenzioni liberando i progetti da ogni costrizione di tipo costruttivo. L’architettura che ne scaturisce è collocabile nello spazio di transizione tra l’organismo biologico e le moderne tecnologie elettroniche.
Ai nuovi modi di relazionarsi, agli innovativi concetti di luogo e di informazione, la disciplina delle costruzioni nella sua declinazione più classica spesso non riesce più ad essere all’altezza. E la ricerca nei linguaggi architettonici si orienta sempre più verso il mondo informatico, portando gli architetti più innovativi ad ampliare la gamma di possibilità altrimenti inaccessibili.
Oltre che nel campo architettonico, lo studio dei Nox è attivo nella produzione di video, allestimenti, installazioni e sculture: una produzione ibrida che spesso mixa la comunità urbana alla web community. Al lungo e laborioso processo di ricerca del concepimento della forma di Lars Spuybroek si deve dunque il merito di sollecitare nuovi esperimenti che faranno sicuramente passi avanti anche nel campo della costruzione.

