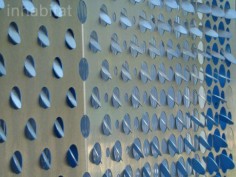LumenHaus
LumenHaus
source: lumenhaus
LUMENHAUS is the third solar house designed and built at Virginia Tech as part of a research program begun in 2002. An innovative design integrating architecture and technology, the project won the international Solar Decathlon Competition in Madrid, Spain in June of 2010.
In January, 2012, it was announced that the LUMENHAUS has won a 2012 AIA Honor Award for Architecture. This is the first time this award has been given to a university team.
As a modern pavilion, LUMENHAUS is an architectural space of distinction. Where most energy-conscious houses are closed with strategic openings to resist heat transfer, LUMENHAUS has open, flowing spaces linking occupants to each other within the house and to nature outside. Inspired by the Farnsworth House by Mies Van Der Rohe, the north and south walls are all glass, maximizing the owner’s exposure to bright, natural daylight. The fully automated Eclipsis System, comprising independent sliding layers, permits a revolutionary design in a solar-powered house, while filtering light in beautiful, flowing patterns throughout the day.
LUMENHAUS does more than literally deliver a brighter day, however. LUMENHAUS epitomizes a “whole building design” construction approach, in which all the home’s components and systems have been designed to work together to maximize user comfort with environmental protection. LUMENHAUS uses technology optimally to make the owner’s life simpler, more energy efficient and less expensive. On the cutting edge of responsive architecture, LUMENHAUS can operate completely self sufficiently, responding to environmental changes automatically to balance energy efficiency with user comfort. LUMENHAUS is a zero-energy home that is completely powered by the sun. Other sustainable features include the use of passive energy systems, radiant heating and building materials that are from renewable and/or recyclable sources.
LUMEN means “the power of light.” During the day, the house maximizes occupants’ exposure to natural daylight, which research shows improves mood and well-being. Energy collected during the day is symbolically radiated back out at night through a low-energy lighting system within the insulating panels. The color temperature of the white lights can be controlled by the occupant to again optimize mood and wellbeing.
HAUS is a reference to the BauHaus movement, and architect Mies Van Der Rohe, whose Farnsworth House inspired LUMENHAUS. The Virginia Tech College of Architecture and Urban Studies also has roots in the Bauhaus movement. The word Haus in German means both house and home, reflecting the multi-audience appeal of LUMENHAUS.
.
.
.
.
.
.
.
source: designerdreamhomesru
Лучшим экодомом в мире признан Lumenhaus — построенный в США, который набрал 120 баллов из 120 возможных на международном конкурсе Solar Decathlon. Своеобразное многоборье за такое звание солнечного хауса впервые произошло в 2002 году.
Lumenhaus воплотил в себе такие качества — он недорог, прост и энергоэффективен. Для его реализации команда Виргинского политехнического университета получила от устроителей конкурса 100 тысяч Евро.
Основой обеспечения стали 45 солнечных батарей, расположенных на крыше и по периметру здания площадью в 72 квадратных метра.
Стоит отметить, что Lumenhaus получил и главный приз в номинации Архитектура, так как его строение показалось жюри наиболее эргономичным. Так, он имеет свободную планировку, которая позволяет изменять пространство и конфигурацию комнат по желанию владельца.
.
.
.
.
.
.
.
source: alchimagnet
Lumenhaus prende il nome dalla combinazione di Lumen, dal latino luce e Haus,in riferimento al movimento del Bauhaus, ed è un’architettura altamente tecnologica ed innovativa dal punto di vista energetico. La proposta degli studenti del Virginia Tech è uno dei progetti premiati al Solar Decathlon 2010 e presentata al Bauhaus.SOLAR 2011 in Germania per le soluzioni energeticamente innovative.
Le soluzioni innovative di Lumenhaus:
Il sistema solare – L’energia di cui la costruzione ha bisogno, viene captata tutta dai pannelli solari bifacciali inclinati secondo il giusto angolo di tilt e posti sul tetto. I pannelli detti bifacciali perché sfruttano entrambe le facce per captare l’energia solare, riescono in questo modo ad assorbire circa il 15% in più dei tradizionali pannelli.
Geotermia – Predisposizione di un impianto geotermico, che sfrutta la temperatura del terreno in profondità, fornisce ulteriore energia all’abitazione.
Illuminazione – Il corretto orientamento e la giusta disposizione delle aperture, fanno sì che sia ridotto al minimo il ricorso all’illuminazione artificiale.
Controllo remoto – Un controllo a distanza dei dispositivi elettrici dell’abitazione, consente di spegnere le luci lasciate accese, gli elettrodomestici o il computer, semplicemente attraverso uno smart phone.
Ma la vera innovazione rimane il sistema tecnologico dei pannelli d’involucro chiamato Sistema Eclissi.
Il Sistema Eclissi – Meccanismo in grado di creare ombra aprendosi e chiudendosi automaticamente a seconda delle condizioni atmosferiche grazie ad una sonda collocata sul tetto.
Quando il tempo è dei migliori, lo schermo Eclissi si apre, consentendo alla luce naturale di diffondersi negli ambienti; quando invece le condizioni metereologiche non sono le migliori, il sistema scorrevole si chiude proteggendo dalla pioggia, dal vento e dal freddo. Questo sistema intelligente, è costituito da due strati: una prima imposta in metallo, ed una seconda trasparente in pannelli di policarbonato riempito di Aerogel, materiale composto dal 96% di silice e dal 4% di aria, in grado di ridurre la trasmissione luminosa garantendo contemporaneamente un ottimo isolamento termico.
Il progetto inoltre garantisce flessibilità architettonica configurandosi allo stesso tempo come abitazione o come padiglione, inserendosi nei più diversi contesti urbani.


