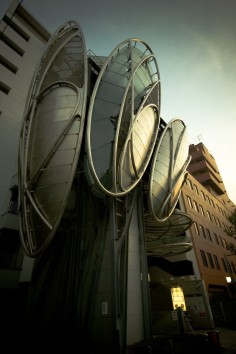MAKOTO SEI WATANABE
Iidabashi Station
source: genoformblogspot
Nacido en Japón en 1952. Asistió a la Universidad Nacional de Yokohama donde se graduó con una maestría en Arquitectura en 1976. Trabajó para el estudio de Isokazi Arata & Associates hasta 1979.
En 1984 fundó su oficina Makoto Sei Watanabe Architects. Ha impartido charlas y conferencias en la Universidad Denki de Tokio, la Universidad Housei y la Universidad Nacional de Yokohama.
Sus principales proyectos arquitectónicos incluyen: el Aoyama Technical College en Tokyo, the Mura-No-Terrace en Gifu, el edificio residencial Atlas, el K-Museum y la Metropolitan station, todas en Tokio. Él también diseñó la estación de Shin Minamata en Kumamoto y la Casa en Shangai (China).
*Born in Japan in 1952. He attended National University of Yokohama from wich he graduated with a masters in Architecture in 1976. He worked for the Arata Isokazi & Associates studio until 1979.
In 1984 he founded the Makoto Sei Watanabe/Architect’s Office. He has held lectures and conferences at the Denki University of Tokyo, the Housei University, and the National University of Yokohama.
His major architectural projects include the Aoyama Technical College in Tokyo, the Mura-No-Terrace in Gifu, the residential building Atlas, the K-Museum and the Metropolitan station, again in Tokyo. He also designed the Shin Minamata Station in Kumamoto and the Shanghai House in Shanghai (China).
.
.
.
.
.
.
.
source: whoisloginfo
Makoto Sei Watanabe (born 1952) is a Japanese architect living in Tokyo. He designed such buildings as Japan’s K Museum, has lectured at universities around Japan, and won many awards for his designs. He is the author of The Induction Cities, published in 2002. Makoto Sei Watanabe was born in Yokohama, Japan. He studied architecture at the Yokohama National University and graduated in 1976. He worked under Arata Isozaki in Tokyo until starting his own firm, the Makoto Sei Watanabe Architectural Office, in 1984. Watanabe’s designs are characterized by a modern approach, using computers and mathematical algorithms to generate his styles. He writes about this type of style in The Induction Cities, published in 2002. He is also the subject of Makoto Sei Watanabe: Conceiving the City, published by l’Arca Edizioni in 1999. Most recently, he published a book in 2009 titled Algorithmic Design, which further explores his computerized method of designing structures.
.
.
.
.
.
.
.
.
source: vallegiuliablogspot
La stazione della metropolitana progettata da Makoto Sei Watanabe, la Iidabashi Station della Tokyo Oedo Line, è forse il primo esempio di architettura organica generata ed evoluta al computer. Un’architettura seme, una stazione radice, una torre di ventilazione vegetale.
Nella foto superiore, si può vedere come un sistema comunicativo per ciechi, tipo Loges, può e deve essere integrato esteticamente nell’architettura, come dovrebbe essere fatto già dalla fase progettuale e non “appiccicato” in fretta e furia poco prima dell’inaugurazione.
Al di là della sua filosofia progettuale, non facilmente comprensibile dall’ignaro viaggiatore e forse nemmeno tanto chiara al recensore d’architettura, la stazione è uno degli ambienti del trasporto pubblico più interessanti da visitare a Tokyo – “la più grande vetrina d’architettura” – e forse nel mondo. Il mio giudizio rimane comunque contradditorio, incerto nel comprendere dove finisca l’architettura e inizi la decorazione e la scenografia.
Al sito web dell’architetto è possibile leggere i suoi scritti, tradotti in inglese. Purtroppo un filmato esplicativo, utile per comprendere la tridimensionalità dell’opera, non è disponibile.
.
.
.
.
.
.
.
.
.
source: muza-channet
For architecture lovers, Japan offers many “must-see” sights. Besides many well known architectural landmarks, over time I discovered a lot of hidden gems, architectural jewels lost in the backstreets, like the one in this photo, the Iidabashi Station of the Tokyo Oedo Line.
This spectacular creation is the result of the artistic vision of Makoto Sei Watanabe, a well known Japanese architect, who also designed the Aoyama Technical College, the so called “Gundam Building”.
Even without knowing anything about it, the building is breathtaking, a masterpiece of originality. But I also love the concept behind the architectural design – like many other samples of Japanese post-modern architecture, it makes you dream of a futuristic world which coexists with nature. The station was designed to look like a living organism, an architectural “seed which germinates underground” and grows into a huge metal flower. The flower (or is it a wing?) is actually a ventilation tower, housing the air-conditioning equipment for the subway station. Like a giant lung…


