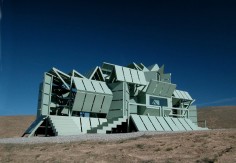MICHAEL JANTZEN
Майклом Янтценом
예술가 마이클 얀첸
M-House
source: michaeljantzen
Relocatable M-vironments are made of a wide variety of manipulatable components that can be connected in many different ways to a matrix of modular support frames. The frames can be assembled and disassembled in different ways to accommodate a wide range of changing needs. The M-house shown here is made from the M-vironment system. It consists of a series of rectangular panels that are attached with hinges to an open space frame grid of seven interlocking cubes. The panels are hinged to the cubes in either a horizontal or a vertical orientation. The hinges allow the panels to fold into or out of the cube frames to perform various functions.
Some of the panels are insulated and contain windows and doors. These panels can completely enclose spaces that are heated and cooled. Other uninsulated panels fold in or out, over and around, open platforms to shade the sun, deflect the rain, or block the wind. Some of the panels unfold from the face of the cubes to become places to sit, places to sleep, places to work, or places to eat. Most of the slotted panels are oriented over and around these open platforms.
The platforms and the cube frames, are supported by adjustable legs which are attached to load bearing foot pads. In many cases the support frames do not require a foundation, and they can be adjusted to accommodate terrain variations.
All of the M-house components are interchangeable and can be increased or decreased in numbers and size. The panels can be made in a curved configuration and from many different types of materials.
The existing M-house panels are assembled with a steel structural frame which supports thin sheets of a concrete composite. All of the exposed surfaces of the structure are painted.
The M-house was designed to function as a single private vacation retreat, or in multiple numbers and configurations, as a complete stand-alone, high-tech resort complex. The house can be designed to be self sufficient, powered by alternative energy sources such as the sun and the wind.
The M-vironments were developed to accommodate a wide range of markets. With different sizes, shapes, materials, and panel types, the system can be used for exhibit structures, pavilions, play environments for kids, retail spaces, office modules, and many other commercial applications.
.
.
.
.
.
.
.
.
source: blognaver
건축 디자인 기술가 Michael Jantzen의
친환경 모듈러 M-House는 휴대용 시설.
Michael Jantzen 프로젝트,맞춤형 모듈러 공간,집,리조트 건물,전시회 공간,M-House,
M-Vironments 시스템,M-House 인테리어,하이-테크 리조트 단지,모듈러 휴식 공간,M-Velope
테크놀러지가 발전하고 세상이 하나로 연결이 되는 오늘같은 시대에
인간들의 삶 스타일이 빠른 속도로 변하고 있다.
우리 환경은 맞춤형으로 변신하며
우리가 원하는 대로 아니면 필요한 대로 만들어진다.
Michael Jantzen의 여행하는 사람들을 위한 “모듈러 공간” 콘셉을 보자.
M-House는 사람들이 텐트나 호텔 없이도
편히 여행할 수 있게 도와주는 작품이다.
Michael Jantzen의 프로젝트는
유저가 원하는 대로 살 수 있는 집, 리조트 건물, 전시회 공간 등의
다양한 시설 콤보를 쉽게 만들고 해체시킬 수 있게 해주는 작품이다.
위에 있는 M-House의 3D 모델은
프로젝트가 어떻게 완성되는지를 보여준다.
M-House의 콘셉은
Michael Jantzen의 M-Vironments 시스템을 바탕으로 하여,
직사각형의 페널 시리즈로 만들어진다.
페널 중에는 창문과 절연 처리가 되어있는 페널들이 있어
실내 차단을 하고 다른 페널들은 비, 바람
그리고 햇볕을 막을 수 있게 안으로나 밖으로 접힌다.
나머지 페널들은 앉거나,
잠을 자거나 일을 하고 음식을 먹을 수 있는 공간으로 변신한다.
M-House 인테리어.
M-House의 모든 요소는 교체할 수 있으며
크기를 바꿀 수도 있게 만들어졌다.
페널들은 다양한 재료로 만들어지고 현재 존재하는 M-House 페널들은
쇠 프레임으로 얇은 콘크리트 시트를 지탱할 수 있게 만들어졌다.
구조의 보이는 표면들은 페인트로 칠했다.
이 M-House는 싱글 여행집이나 다양한 구조 체인지 가능성으로
하이-테크 리조트 단지로 사용될 수 있게 디자인되었다.
이 집은 햇볓과 바람의 에너지를 사용해 자급자족이 가능하다.
M-vironments은 넓은 시장을 위해 개발되었다.
다양한 사이즈, 모양, 재료 그리고 페널 타입을 통해
시스템들은 전시회 공간, 놀이터, 소매판매점, 사무실등 다양한 공간으로 사용될 수 있는데
4명의 일꾼들이 일주일안에 만들고 해체시킬 수 있다고 한다.
지금까지 팔린 M-House는 한대.
아무리 M-House가 우리의 라이프 스타일에 맞춘다 해도 저렴하지는 않은가 보다.
그래서 이 집을 살 수 없는 사람들을 위해서
Michael Jantzen는
더 작은 스케일의 모듈러 휴식 공간 M-Velope를 만들었다.
[건축 디자인] 건축 디자인 기술가 Michael Jantzen의 친환경 모듈러 M-House는 휴대용 시설.|작성자 TCP manager
.
.
.
.
.
.
.
source: arquitecturacritica
M-House es una casa flexible y reubicable diseñada por Michael Jantzen que consiste en una serie de componentes manipulables que pueden montarse y desmontarse en una variedad de maneras logrando un conjunto único.
La vivienda está hecha con el sistema M-bient, que es una serie de paneles rectangulares que se unen con bisagras a una rejilla de siete cubos entrelazados. Los paneles pueden ser de bisagra en cualquier lugar, de modo que puede retirarse dentro o fuera del cubo, además estos pueden ser aislados.
La idea de “casa transformer” es muy buena. Restaría desarrollar las aislaciones hidrofugas ante tantas partes móviles, lo cual seguramente limitará un poco la cantidad de movimientos pero no perdería el concepto de flexibilidad y dinamismo.


