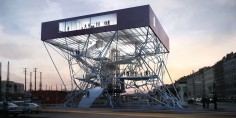MICHAEL WALLRAFF
Vienna Central Station
Infobox Hauptbahnhof Wien
source: arch2o
Michael Wallraff is a Viennese architect who was born in 1968 in Munich, studied in Los Angeles and Vienna, where he opened a studio. Wallraff has spent years delving deeply into both the use of vertical spaces in the city’s fabric and ways of creating new dimensions of social interaction via prototypical open public spaces situated within densely populated urban structures. Wallraff’s project of “Infobox Vienna Central Station” is a speculative competition entry to build a new information center that was carried out for the construction site of Vienna Central Station in Vienna’s Old City. The structure was to be raised 22 meters above ground level and hung from an overhead web of structural steel that is connected to these column supports. Although the steel structure of the box was planned as a regular steel grid, the limited surfaces suitable for laying the foundations made it impossible to set the supports at regular intervals (options for load transfer to the ground were severely limited by underground sewers, a parking lot and a bus terminal). attempts to use a generative process modeling to develop a complex three-dimensional structure that would be not only structurally effective, but also a fundamental element of the architectural design.
.
.
.
.
.
.
.
.
source: wallraff
Michael Wallraff arbeitet seit 1997 selbständig in Wien, Münschen und Los Angeles. Das Wiener Architekturbüro wurde 2004 gegründet. Es in unterschiedlichen Bereichen tätig: von Stadtplanungen über Adaptierungen, Umnutzungen, Zu- und Neubauten, Bühnenräumen, Ausstellungen und Möbeln bis hin zu Objekten der Alltagskultur.
Projektpartner:
Florian Haydn, Friedrich H. Mascher, Erich Sammer, Klaus Stattmann, Wolfgang Tschapeller, Heimo Zobernig
Mitarbeiter:
René Waclavicek, Sophie Panzer, Lukas Allner, Lukas Bramhas
ehemalige Mitarbeiter:
Sandra Häuplik, Waltraut Hoheneder, Martin Murero, Hubert Schoba, Michael Wagner, Eric Tschaikner, Rüdiger Ingartner, Oliver Macek, Irmgard Derschmidt, Rasa Navasaityte, Christian Scheiber
Company Profile
Michael Wallraff studied scenery design at the Academy of Fine Arts and architecture at the University of Applied Art in Vienna, as well as at the Southern California Institute of Architecture, Los Angeles. Since 1997, he has worked independently in Vienna, Munich and Los Angeles. The Viennese architect’s office was established in 2004 and has been active in various fields: from city planning, adaptations, conversions, additions and new buildings, stage design, exhibitions and furniture up to objects of everyday culture. In addition to the Schütte-Lihotzky Fellowship (1998) and the Schindler Fellowship (1999), Michael Wallraff has received funding from the city of Vienna’s “departure” program (2009) and numerous competition prizes, including the 1st prize in the EU-wide two-stage open competition for the State Vocational School Center Graz-St. Peter (2007).
.
.
.
.
.
.
.
.
source: bauinfo24
Michael Wallraff ist eingeladen, einen grundlegenden Einblick in seine konzeptionelle Arbeitsweise zu geben. Im Mittelpunkt seiner Architekturauffassung steht die Stadt als dynamische Struktur und kreatives Potential. Sein aktuelles Forschungsprojekt, das 2008 eine Förderung der Kreativagentur der Stadt Wien departure gewann, entwickelt Wallraff in der MAK-Galerie als raumgreifende Installation.
Anhand von Modellen und Animationen zu Entwürfen und Bauten untersucht er die Dimension der Vertikalität im öffentlichen Raum und skizziert experimentelle Szenarien zukunftsweisender Stadtplanung. Wallraff nahm 1999 am MAK-Schindler-Stipendiatenprogramm in Los Angeles teil und gründete 2004 das Wiener Architekturbüro.


