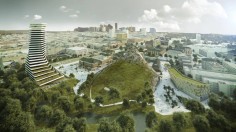NICE ARCHITECTS
adelaide rocks
source: highlike
Work: International Competition for Old Royal Adelaide Hospital Site Nice Architects design was awarded People´s Choice Award and joint 2nd Prize.
.
.
.
.
.
.
.
source: designboom
slovakian studio nice architects has won the people’s choice award and a joint 2nd prize in the RAH international competition for their proposal, ‘the hill.’ designed as part of a new urban quarter, adelaide rocks in south australia, the mixed-use development focuses around ecological principles and economic sustainability. the core of the project is a large scale urban gesture, a man-made hill formed by recycled material of demolished building waste. providing a strong sense of identity for the city, the new environment is embedded with a series of different functions. the mass and height of the structure supports the climate control across the site through subsidence cooling, geothermal exchange, and heat extraction via a thermal chimney. the design is intended to be a significant cultural and civic space that connects the north terrace boulevard and riverbank precinct together. the resulting green, vertical landscape provides multiple recreational opportunities that are not readily available within adelaide’s center.
.
.
.
.
.
.
.
.
source: ortabluorg
Young Slovak architectural studio Nice Architects designed an urban quarter in Adelaide, Australia, as a hill formed from recycled building material. The rubble from demolition sites is turned into a unique urban space that connects the city to the parklands. The Adelaide Rocks project won the People’s Choice Award and the overall Joint Second Prize at the open competition for re-imagining the former Royal Hospital site.
The artificial hill in the middle of the block is a multi-layered space built around the principles of sustainability and public accessibility. The proposal comprises a strong urban gesture – a hill built from recycled building material. The hill acts as a recreational and visual center for the city and inhabitants of adjacent buildings and connects the green parklands to the city.
Besides its recreational function, the hill supports climate control of both interior and exterior spaces throughout the site, utilizes geothermal energy by extracting heat via a thermal chimney, and also houses a storage of cooling energy. Although the project is unlikely to come to fruition, it certainly presents several viable strategies for reusing waste materials and regenerating urban spaces.
.
.
.
.
.
.
.
.
source: newszhulong
建筑设计:Nice建筑师事务所
项目地址:澳大利亚阿德莱德
该项目在原皇家医院地块的预设方案公开比赛中获得了全民票选大奖和综合二等奖。中间区域的假山是一个围绕可持续性原则和公众便利方针而设计多层空间。它扮演了城市和周围居民的娱乐和视觉中心。整个地块的室内和户外空间都应用了气候控制,利用了地热能(通过热风筒热排),并能有效蓄冷。尽管该方案可能不会实施,但是它在减少废料和再生城市空间方面值得我们借鉴仿效。
.
.
.
.
.
.
.
.
source: archiportalcrimeaua
Словацкая архитектурная мастерская Nice Architects разработала проект квартала, представленного в виде холма. Проект Adelaide Rocks (по названию австралийского города Аделаида, в котором предложено его реализовать) выиграл приз зрительских симпатий на конкурсе по преобразованию участка, на котором ранее располагалась больница. Рукотворный холм — это мультиуровневое общественное пространство, построенное на принципах открытости и устойчивости. Уже одно то, что создавать холм предлагается из переработанных стройматериалов говорит о характере проекта.
Квартал этот мог бы функционировать как рекреационная зона, соединяющаяся с городскими парками. Такой холм помогал бы поддерживать комфортные климатические условия в городе.
Вместе с тем, не похоже, что проект этот будет реализован, скорее он стал площадкой для демонстрации идей по использованию городского пространства и современных технологий.
.
.
.
.
.
.
.
.
source: paisajismodigital
El Estudio de Jóvenes Arquitectos eslovacos Nice Architects ha diseñado un barrio urbano en Adelaide, en el Sur de Australia, como una colina formada a partir de material de construcción reciclado.
Los escombros de la demolición se convierten en un espacio urbano único que conecta la ciudad con las zonas verdes. El proyecto Adelaide Rocks ganó el “People’s Choice Award” y el Segundo Premio conjunto en el concurso abierto para la re-imaginación de la antigua sede del Royal Hospital.
Adelaide Rocks es un nuevo barrio urbano. Es un lugar interesante, inesperado, divertido , activo y multi-capa en torno a sólidos principios ecológicos y de sostenibilidad económica. Este es un significativo espacio cultural y cívico que continúa y consolida la North Terrace Boulevard y Riverbank Precinct en Adelaide, Australia del Sur.
El núcleo de la propuesta es una colina formada a partir del material de construcción reciclado de edificios demolidos que convierte los residuos en un espacio urbano positivo , emocionante y único.
La colina actúa como un centro recreativo y visual para la ciudad y los habitantes de los edificios adyacentes y conecta los parques verdes de la ciudad.
El cerro ofrece una fuerte identidad para el lugar , para la ciudad y el Estado , y, junto con una serie de funciones integradas , crea un espacio urbano único que es peculiar y atractivo. Un paisaje verde y vertical que conecta la ciudad con las zonas verdes .
La colina ofrece oportunidades de recreación activa y pasiva que no están disponibles en Adelaide Rocks. La colina también ofrece una serie de oportunidades ecológicas que son únicas.
Además de su función lúdica , la colina soporta el control climático de los espacios interiores y exteriores en todo el sitio , utiliza la energía geotérmica por extracción de calor a través de una chimenea térmica, y también cuenta con un almacenamiento de energía de refrigeración.
Este proyecto sin duda presenta varias estrategias viables para la reutilización de materiales de desecho y la regeneración de los espacios urbanos.


