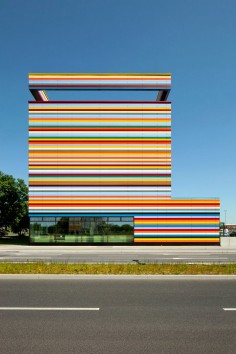PETERSEN ARCHITEKTEN
BERLIN AIRPORT HOTEL

source: world-architects
PETERSEN ARCHITEKTEN is national and international established office for architecture strategies, brand architecture and energetic design with offices in Berlin and Dortmund. We realize all projects in the initialization, conception, design phases to execution planning and Controlling – mostly as a general planner. We offer supportive project management over the entire processing time just like strategic, creative and technical consulting. The direct exchange and a close coordination between the client, the partners involved and technical consultants is our highest concern. We work in small interdisciplinary groups with committed employees. On behalf of the build-up and cultivation of a long-standing client relationship we offer a core team with a constant contact person – responsible for consulting, creative and technical planning, costs and project management + further supporting team members. Dependent on the challenge and schedule we have access to a network of freelancer colleagues and specialists, we have been working with for several years.
.
.
.
.
.
.
.
source: archello
On the Alexander Meissner Street, a new business center with hotel – the first step to a future business park – accompanying the new Airport Berlin Brandenburg Willy Brandt.
The building defines the entrance of the Airport Business Park.Users and neighbors are unknown at the start. The form was created with sustainable strategy: ecological, economical, social and cultural. Relevant variables are urban contours,compactedness (optimal A/V ratio), energy concepts, functional requirements of users, building processes, materials used, financial strategies, budget limits etc. We call that the “Sudoku” strategy (trial and error). In search of a form, basic geometries were used – cubes, plane, lines, dots.They can be organized in any order, varying in their length, width, and height (floors) and the specifics uses are defined later. The result is a coordinated systematic convolute of shapes and surfaces with one clear configuration, a house with just the required volume and surface. Such a building is created with just the necessary volumes and surfaces. The structural system made of prefabricated columns and floor slabs. Like the „Domino-House“ (Le Corbusier), all floor plans are completely flexible – the interior organization is flexible and can always be adjusted as needed.All slots are perpendicular to the facade. The thus-arranged shafts and horizontal bands of windows of the facade allow unrestricted conversion of use – for example as an office building.
.
.
.
.
.
.
.
source: floornatureit
L’edificio progettato dallo studio Petersen Architekten doveva rispondere ad un requisito fondamentale l’estrema flessibilità e la possibilità di conversione degli spazi in nuove destinazioni d’uso. L’hotel sorge infatti in un’area in pieno sviluppo dove è in corso il cantiere del nuovo aeroporto di Berlino-Branderburgo “Willy Brandt” il cui completamento è previsto per l’autunno 2013.
Partendo dall’esigenza di una pianta flessibile, gli architetti dello studio Petersen hanno lavorato su un sistema modulare basato su geometrie semplici, ispirati dagli studi di Le Corbusier per la Domino House.
La facciata riflette la flessibilità della pianta, accorgimenti architettonici e impiego di materiali ad alte prestazioni consentono di ottenere una buona inerzia della struttura al surriscaldamento solare e offrire un buon isolamento acustico. I pannelli di rivestimento colorati creano una composizione astratta che punta a catturare l’attenzione dei passanti.
.
.
.
.
.
.
.
source: floornatureeu
L’édifice dessiné par l’agence Petersen Architekten devait répondre à une exigence essentielle: la flexibilité extrême et la possibilité de reconversion des espaces à de nouvelles destinations d’usage. L’hôtel se dresse en effet dans une zone en plein développement où se situe le chantier du nouvel aéroport de Berlin-Brandebourg “Willy Brandt” dont l’achèvement est prévu pour l’automne 2013.
En se basant sur l’exigence d’un plan flexible, les architectes de l’agence Petersen ont travaillé sur un système modulaire fondé sur des géométries simples, s’inspirant des études de Le Corbusier pour la Domino House.
La façade reflète la flexibilité du plan, des procédés architecturaux et l’utilisation de matériaux à performances élevées permettent d’obtenir une forte inertie de la structure à la surchauffe solaire et d’offrir une isolation acoustique efficace. Les panneaux de revêtement colorés créent une composition abstraite qui vise à capter l’attention des passants.
.
.
.
.
.
.
.
source: floornaturees
El edificio proyectado por el estudio Petersen Architekten tenía que responder a un requisito fundamental, una extrema flexibilidad y la posibilidad de convertir los espacios para destinarlos a nuevas funciones. El hotel se encuentra de hecho, en una área en pleno desarrollo en la que se construye actualmente el nuevo aeropuerto de Berlín-Branderburgo “Willy Brandt”, cuya conclusión está prevista para el otoño de 2013.
Partiendo de la necesidad de una planta flexible, los arquitectos del estudio Petersen trabajaron sobre un sistema modular basado en geometrías simples, inspiradas en los estudios de Le Corbusier para la Domino House.
La fachada deja ver la flexibilidad de la planta; soluciones arquitectónicas y el empleo de materiales con elevadas prestaciones permiten lograr una buena resistencia de la estructura al calentamiento solar y ofrecer un buen aislamiento acústico. Los paneles de recubrimiento de colores crean una composición abstracta destinada a capturar la atención de los pasantes.

