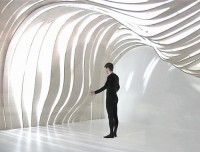PHILIPS DESIGN PROBES
Metamorphosis Shimmer
source: sensingarchitecture
With the redefinition of flexible space into what is now being called kinetic architecture, you as an architect need to go beyond movement to really think about what growth, expansion and contraction has the power to do. Furthermore, we can begin to bring forward what it might mean for architectural design when we think about a folding space — space transiently reconfigured through variation.
It is time to revisit walls, by really looking at them in section, and understanding how easily walls can turn into the ceilings, floors and transient windows. For this reason, I love the following image which shows you very clearly one way in which an architectural product called Metamorphosis Shimmer (by Philips Design) can make a simple, elegant and multifaceted design for kinetic architecture.
Here is what Philips Design says when describing their Metamorphosis Shimmer product:
“Shimmer is an architectural product concept designed to facilitate well-being through surprise, movement, natural noise management, air movement and natural light dispersion.
The „stripes‟ are based on flexible elements that emit natural light and channel air. They can transform to change the interior characteristics of a space in response to people and the atmospheric/lighting conditions outside.
The elements of the system are a composite laminate consisting of a light diffusing material; air/vapor capillary system, flexible audio membrane and structural and decorative elements. Space is transformed as the „stripe‟ elements are flexed, changing the volume, affecting the airflow and the sound characteristics. The tension is altered by a system of cables connected to small motors with a gearbox, allowing natural light conditions to be transported from the outside into the interior space.”
The Convergence of Many Transient Designs Working Together
I would like to show you the following video as a source of great inspiration to get you thinking about what can be achieved by injecting kinetics into the equation by which you design. As you will see, a unification of the senses to improve lifestyle for people can help them not only live healthier but in greater harmony with each other and our planet.
In the video below, the visualizations for future designs include many interesting and different ideas, going beyond the Shimmer project I talked about earlier. As you watch it, try to imagine a world where many of these transient designs adapt to your occupants and other surrounding conditions and situations — where not only one kinetic installation makes all the difference, but the harmony and balance between multiple and layered kinetics working together is what really has the potential to bring the human standard of living to a much better level (while also being in greater harmony with the planet).
.
.
.
.
.
.
.
source: designphilips
Metamorphosis explores how we have become separated from the natural world, both in terms of our surroundings and how we perceive and manage our time. While seasons and time awaken powerful instinctive responses in us, the spaces in which we currently live and work do not reflect the changes outside to allow these effects to take place. Metamorphosis demonstrates how we have become detached from nature and the effect it has on our sensory experience and lifestyle.
Within the themes Light, Air, Sound and Body, design concepts have been created that view the home as a filter to limit air pollution, electromagnetic smog, and industrial noise penetrating our living and working space while letting in natural light, air and sound. The concepts work as a filter between people and the natural world from which, over time, people have become detached.
Shimmer concept
Shimmer is an architectural product concept designed to facilitate well-being through surprise, movement, natural noise management, air movement and natural light dispersion.
The ‘stripes’ are based on flexible elements that emit natural light and channel air. They can transform to change the interior characteristics of a space in response to people and the atmospheric/lighting conditions outside.


