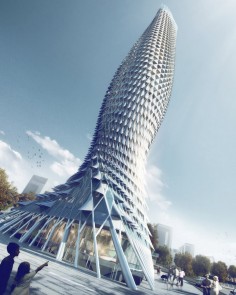RMJM
Doumen Observation Tower
source: soujianzhucn
RMJM建筑公司赢得中国珠海市斗门区地标建筑的设计竞赛,这个公共观景塔高93米,幕墙立面为鳞片状表皮。观景塔的设计特点来自于斗门特有的水文化,以跃鱼的形式象征斗门蓬勃发展的前景。
它的外观是以钢框架结构组成的,在钢框架结构下铝幕墙遮阳帆,它提供结构和过滤的污染,过度的阳光。铝幕墙骨架的外观将被锚定在广场。
该建筑物包括三个主要组件:其中插入空间互动平台供游客登塔中休息,顶层观光层采取双层观景平台设计,为了最大限度的满足游客多角度和全方位的观赏需求,观景塔采用中轴对称的手法。地面广场可为社区提供餐馆,咖啡馆和商店服务。
斗门区观景塔的主体结构由12根二维曲线旋转而成。
.
.
.
.
.
.
.
source: arhinovostiru
В пригородном районе Доумэнь городского округа Чжухай, Китай, на месте пересечения двух рек, похоже, в скором времени вырастет уникальная обзорная башня высотой около 100 метров. Над проектом по созданию новой достопримечательности с великолепными видами «на борту» работают специалисты из архитектурной компании RMJM.
Появление башни является частью крупного проекта по облагораживаю прибрежной зоны.
Строение можно разделить на три части: подиум внизу, различные программы в середине и обзорная площадка наверну.
В подиуме планируется поместить лобби, входы в лифты, рестораны, кафе и два небольших магазина. Место в центральной части башни отведено под общественные помещения различных функций, зоны отдыха и конференц-зал. Наверху здания предусмотрено несколько обзорных уровней.
С наступлением темноты здание будет эффектно подсвечиваться светодиодами, встроенными в его стены.
.
.
.
.
.
.
.
source: rmjm
RMJM is an International Architectural Practice with Studios in Europe, Middle East, Africa, Asia and the Americas. Our work encompasses architecture, sustainable design, urban planning, and masterplanning. Our diverse Studios are made up of architects, designers and creative thinkers working with clients in their own language and with a deep understanding of their culture. Our people are currently engaged on projects in over 20 countries worldwide.
Our in-depth knowledge of local markets is combined with a global design history and expertise developed over more than 50 years in education, health and science, nuclear and energy, transportation, mixed use commercial developments, sport, convention centres and hospitality, resorts and hotels, residential and civic & government.
A passion for designing and delivering buildings of the highest quality has been at the heart of RMJM’s culture since our founding partners Robert Matthew and Stirrat Johnson-Marshall completed the first RMJM buildings in the 1960s. This passion remains at the core of our practice today and projects such as the New Scottish Parliament in Edinburgh, the Beijing Olympic Convention Centres (now the China National Convention Centre), the Gazprom Tower in St Petersburg, the new banking headquarters for the China Merchants Bank on the Bund in Shanghai, the Duke University Medical Research Facility in Singapore, the Princeton Hospital in New Jersey, a new terminal at Domodedovo International Airport in Moscow, a Masterplan for a New City in Karachi and the iconic Capital Gate Tower in Abu Dhabi are shining examples.
.
.
.
.
.
.
.
source: bdcnetwork
A step closer to getting up to par with its architecturally glitzy neighbors, Macau, Hong Kong, and Shenzhen, the city of Zhuhai, China, has selected a design by Scottish architecture firm RMJM as the winner of a competition for the newest addition to the city’s skyline: the Doumen Observation Tower.
The tower is proposed to be built on the intersection of two rivers in the city’s Doumen district, DeZeen reports. It was designed by RMJM’s Shenzhen office to mimic the movement of water and aquatic life in the coastal city on the Pearl River Delta, a tourist hotspot dubbed the Chinese Riviera.
“The movement of water and fish can be seen as origin of the initial idea,” project architect Zhenyuan Yang told DeZeen. “The fish-jumping gesture should symbolize the prosperity and rapid transformation of the city.”


