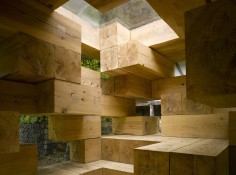SOU FUJIMOTO ARCHITECTS
Final Wooden House

source: archdaily
I thought of making an ultimate wooden architecture. It was conceived by just mindlessly stacking 350mm square.
Lumber is extremely versatile. In an ordinary wooden architecture, lumber is effectively differentiated according to functions in various localities precisely because it is so versatile. Columns, beams, foundations, exterior walls, interior walls, ceilings, floorings, insulations, furnishings, stairs, window frames, meaning all. However, I thought if lumber is indeed so versatile then why not create architecture by one rule that fulfills all of these functions. I envisioned the creation of new spatiality that preserves primitive conditions of a harmonious entity before various functions and roles differentiated.
There are no separations of floor, wall, and ceiling here. A place that one thought was a floor becomes a chair, a ceiling, a wall from various positions. The floor levels are relative and spatiality is perceived differently according to one’s position. Here, people are distributed three-dimensionally in the space. This is a place like an amorphous landscape with a new experience of various senses of distances. Inhabitants discover, rather than being prescribed, various functionalities in these convolutions.
This bungalow no longer fits the category of wooden architecture. If wooden architecture is merely something made from wood, then wood itself surpasses the architectural procedures to directly become a “place where people live” in this bungalow. It is of an existence akin to primitive conditions before architecture. Rather than just a new architecture, this is a new origin, a new existence.
.
.
.
.
.
.
source: sztuka-architekturypl
Sou Fujimoto:
„Konstrukcja cedrowego domu przekracza to, co zwykliśmy nazywać „drewnem” i stała się „istnieniem” z całkowicie innego materiału. Jednocześnie, jego rozmiary doskonale korespondują z ludzkim ciałem. Wewnętrzną przestrzeń tworzy wiele równorzędnych elementów, a jej charakterystyczną cechą jest relatywność, nieosiągalna w przypadku tradycyjnych, współpłaszczyznowych podziałów na piętra. Taki właśnie rodzaj jej kreowania interesował mnie od wielu lat.
Nie ma tu kategoryzacji na piętra, ściany i sufity. Miejsce, które zostało pomyślane jako podłogi, może się przekształcić w krzesła, sufity i ściany. Konwencjonalne zasady architektury zostały zniwelowane, nie ma ani planu, ani punktu orientacyjnego. Wszelkie podziały są zależne od interpretacji ludzi i ich potrzeb. Dzięki temu, w wyjątkowy sposób doświadczają oni nowego wrażenia głębi przestrzeni. Prawdopodobnie tylko drewno umożliwia osiągnięcie tak doskonałej symultaniczności konstrukcji i izolacji, wykończenia i mebli.”
.
.
.
.
.
.
source: bleu-de-chauffe
Pour en savoir un peu plus sur l’architecte Sou Fujimoto japonais qui conçoit le Pavillon de Galerie Serpentine cette année. Quelques images de ses projets les plus connus, la »Final Wooden House » et un immeuble de Tokyo incluant quatre appartements en forme de maison empilés les uns sur les autres.
.
.
.
.
.
.
source: referenciasdearquitecturawordpress
Esta casa en medio del bosque es de los arquitectos japoneses Sou Fujimoto y se llama Final Wooden House. Su funcionalidad consiste en el giro y el despiece de los bloques de madera que conforman el cubo.

