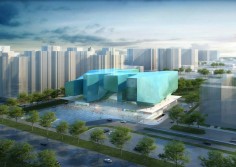STUDIO FUKSAS + SPEECH
moscow polytechnic museum and educational center
source: fuksasit
Studio Fuksas, led by Massimiliano and Doriana Fuksas, is an international architectural practice with offices in Rome, Paris, Shenzhen. The practice employs around 170 professionals, including architects, designers, modellers, landscapers, graphic designers. With built projects across Europe, Asia and North America, Studio Fuksas is characterized by an innovative approach as well as interdisciplinary skills and experiences consolidated over three decades through the design of: masterplans, offices, residential buildings, infrastructures, cultural centres, leisure centres, retail developments, hotels, shopping malls, public buildings, interior design and product design. Every stage of each project, from concept to planning to construction, is carried out in close contact with the Client. Depending on the peculiarities of each project, a teamwork is created and co-ordinated by a project-manager that interacts with professional engineering consultants under the direction of Massimiliano Fuksas. Regular internal meetings are aimed at discussing on-going projects as well as promoting dialogue, creativity and common solutions. The planning phase makes use of a models room technologically equipped for the construction of multiple scale architectural models in different materials to provide an effective tool for both an overall and highly detailed display of the project.
.
.
.
.
.
.
.
source: fuksasit
Lo Studio Fuksas, guidato da Massimiliano e Doriana Fuksas, e’ uno studio di architettura internazionale con sedi a Roma, Parigi, Shenzhen. Lo Studio si avvale di uno staff di circa 170 professionisti composto da architetti, designer, modellatori, landscaper, graphic designer. Con opere realizzate in Europa, Asia e Nord America lo Studio Fuksas si contraddistingue per un approccio innovativo unito a esperienza e competenze interdisciplinari consolidate nel corso di tre decenni attraverso la progettazione di: masterplan, uffici, residenze, infrastrutture, centri culturali, centri per il tempo libero, retail, hotel, shopping mall, public buildings, interior design e product design. Ogni progetto viene seguito in tutte le sue fasi, dal concept, alla progettazione fino alla realizzazione a stretto contatto con il Cliente. In base alle peculiarita’ di ogni progetto, viene creato un team di lavoro coordinato da un capo-progetto che si interfaccia con consulenti esperti per la parte ingegneristica sotto la guida diretta di Massimiliano Fuksas. Frequenti meeting interni sono volti ad affrontare i progetti in corso stimolando il confronto, la creativita’ e le soluzioni comuni. La fase di progettazione si avvale di una sala modelli tecnologicamente attrezzata per realizzare modelli in piu’ scale e in differenti materiali in grado di mostrare i progetti nel complesso e nei minimi dettagli.
.
.
.
.
.
.
.
source: designboom
massimiliano and doriana fuksas in collaboration with moscow-based SPEECH tchoban / kuznetsov have won the international competition for the design of ‘moscow polytechnic museum and educational center.’ the building will be located in sparrow hills, an area near the red square thathouses several socialist classism buildings. among these monumental tiered neoclassical towers, the new proposal will employ large blockyvolumes of irregular geometry shaped by the force of the wind. in an effort to both confront and connect with the surrounding architectural history,the building will be clad in pre-oxidized copper. the architectonic gesture the will ensure that streaks of a vibrant blue patina will envelop aglazed case that allows city views, while the vertical cuts between auditoriums will bolster a skylight that pierces all storeys of the museum withnatural illumination. a basement level allows the loading and unloading of artwork, while two interior levels accommodate space forart installations, a cafe, shop and two redwood-clad auditoriums. the project is set to be realized by 2017.
.
.
.
.
.
.
.
source: gcszy
该建筑位于在麻雀山上,其所在区域附近便是分布着几座具有社会主义阶级性的建筑的红场。全新的博物馆由几个不规则的块状体量组成,它们的形状是被自然风力侵蚀而成。为了与周围的历史建筑相融合,建筑立面采用了锈蚀铜板材料。
带着蓝色光泽的立面包裹了透明玻璃核心,报告厅之间的垂直缝隙安装了一个天窗,为博物馆内的所有楼层提供了自然光照。地下层主要用于装卸艺术品,地上两层则用来展示艺术装置,并设有咖啡馆,店铺和两个红木饰面的报告厅。这个项目预计将于2017年完工。
.
.
.
.
.
.
.
source: dsgnrcl
massimiliano and doriana fuksas, en colaboración con la oficina con sede en Moscú SPEECH tchoban / kuznetsov han ganado el concurso internacional para el diseño de “museo moscú politécnica y del centro educativo”. El edificio estará ubicado en las Colinas del Gorrión, un área cerca de la plaza roja que con varias casas y edificios del clasismo socialistas. Entre estas monumentales torres escalonadas neoclásicoas, la nueva propuesta dará empleo bloque grande a volúmenes de geometría irregular moldeada por la fuerza del viento. En un esfuerzo por tanto confrontar y conectar con la historia arquitectónica lo que rodea, el edificio estará revestido de cobre pre-oxidado. El gesto arquitectónico asegurará que las rayas de una pátina azul vibrante envolverá un caso acristalado que permite vistas a la ciudad, mientras que los cortes verticales entre auditorios impulsará un lucernario que atraviesa todos los pisos del museo con iluminación natural. Un sótano permite la carga y descarga de obras de arte, mientras que dos niveles interiores de espacio para acomodar instalaciones de arte, cafetería, tienda y dos auditorios vestidos de secoya. El proyecto se ajusta a realizarse en 2017.
.
.
.
.
.
.
.
source: archplatforma
Видеозапись пресс-конференции Массимилиано и Дорианы Фуксас, состоявшейся в рамках подведения итогов конкурса на проект дверной ручки для компании Valli&Valli в сентябре 2012 года в ЦДА. В 2017 году в Москве появится здание авторства Массимилиано Фуксаса – «живого гения», как было сказано вчера в Политехническом музее, где объявили результаты важного международного конкурса. Архитектурная студия FUKSAS в партнерстве с российским бюро SPEECH Чобан & Кузнецов получила право на реализацию проекта Музейно-просветительского Центра Политехнического музея и МГУ им.М.В. Ломоносова. Строительство планируется на участке в районе метро «Университет», на Ломоносовском проспекте. Здание будет отличаться от окружающей застройки эффектной, «сложносочиненной» формой, ломкий силуэт которой, на первый взгляд, не слишком характерен для творчества четы Фуксас. Впрочем, не характерна для него и предсказуемость. Массимилиано и Дориана всегда добавляют в свою архитектуру элемент неожиданности.


