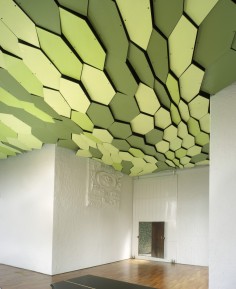SUBDV ARCHITECTURE
SUBdV SONIC STUDIO
source: archdaily
Franklin Lee e Anne Salvar de Beaurecueil são diretores de SUBdV, usando uma mistura de tecnologias de design para gerar geometrias social e ambientalmente sensíveis para projetos de arquitetura e de desenho urbano. Eles foram AA Diploma Unit 2 Masters de 2005 a 2010 e lecionaram no Instituto Pratt e na Universidade de Columbia, em Nova York, onde ambos também concluíram seu mestrado. Publicaram, exibiram e falaram sobre seu trabalho em todo o mundo, incluindo a Bienal de Pequim, a Bienal de Roterdã, na Atenas Synthasoris de Exposições, o Festival de Londres de Arquitetura, e do Festival de Linguagem Eletrônica (FILE), em São Paulo. O trabalho de AA Diploma Unit 2 Masters tem sido destaque em AD, ArchiCree, e AA Agendas 7 Articulated Grounds: Mediando Ambiente e Cultura. Eles também estão atualmente coordenando o AA Visiting Schools no Brasil e estão trabalhando em projetos de arquitetura para bases diferentes micro-organismos, que vão desde associações de moradores auto-organizados da favela, escolas de samba do carnaval do do Rio de Janeiro, até uma academia informal de boxe sob um viaduto de São Paulo. Esses projetos são realizados através de uma negociação entre as entidades formais e informais, bem como entre entidades públicas e privadas, para a produção de intervenções socialmente fortes, combinando computação e fabricação digital com técnicas de locais, materiais e economias.
.
.
.
.
.
.
.
source: subdv
Designed as a rehearsal space for the Lee Konitz Nonet and Blue Seven Jazz ensembles, the design for the Sonic Studio rehearsal space was developed using the algorithmic digital modeling technique of geodetic sub-division. The configuration of ceiling acoustic panels produces multi-directional sound reflections from the variably sized and angled surfaces, creating a diffuse sound landscape within the room. These panels were fabricated using computer numerically controlled laser cutting technology. A re-conversion of a former sculpture studio of the artist Dominique Calabrone, the design for the 1000 square feet studio involved maintaining the existing quality of natural light from the large windows, while still creating a proper acoustic ambience for rehearsals. The re-conversion also included waterproofing the existing corrugated pre-cast concrete roofing members using polyester reinforced sheet membrane, installing internal thermal and acoustic batt-insulation on top of the new hung ceiling framing system supporting the panels, re-finishing the bare concrete floor with “peroba Brazilian” wood, and re-painting the white textured cement walls and the bas-relief sculpture of Dominique Calabrone.


