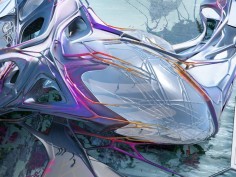TOM WISCOMBE
Yeosu Oceanic Pavilion
source: architecturenewsplus
This project is the result of a collaboration between EMERGENT and KOKKUGIA, intended to capitalize on both shared sensibilities as well as individual expertise. It is an exploration of messy computation in the sense that the project is the result of moving in and out of the realms of designing and scripting. It represents a loose, open-ended way of working that biases effects over self-justifying processes.
The Pavilion is intended to be the centerpiece for the Yeosu 2010 Expo, a space which celebrates the ocean as a living organism and the co-existence of human culture and ocean ecosystems. In the design proposal, the building object and its territory enter into a feedback loop. The role of the architect is expanded to include the active re-organization of matters and energies around and underneath the building, where the species selects its environment as much as the environment selects its species.
The building is based on an aggregation of soft membrane bubbles merged together with a hard monocoque shell. The two systems are characterized by patterns of surface articulation which are specific to their materiality. Nevertheless, features tend to migrate, hybridize and become redundant. Deep pleats and mega-armatures that create structural stiffness are generally associated with the fiber-composite shell, while fine, double-pleated air-beams spread over and stabilize the vaulted ETFE membranes. Pull-off armatures (a.k.a. ‘Mohawks‘) transgress thresholds between shell and membrane, creating structural and ornamental continuity between systems.
As much as the project is driven by mathematical hierachies, material logics, and ornamental sensibilties, it is also driven by color features. Color is used to visually intensify transformations in structural behavior (for instance mega-armatures tend towards purple/pink while Mohawks tend towards orange/yellow). Nevertheless, color gradients are neither 100% indexical nor are they completely smooth; they are coherent yet glitchy. No longer a secondary effect in architecture, color is used as an active, substantial source of architectural excess.
.
.
.
.
.
.
.
.
source: archplatformaru
Замысел архитекторов вполне очевиден — пространство и форма символизирующие сосуществование и взаимодействие человеческой культуры и экосистемы океана. Соответственно и архитектор по их мнению создает не здание, а с помощью материалов и энергий формирует среду обитания видов. Площадь постройки около 6000 кв. м. Она представляет собой сложную структуру из своеобразных «пузырей» покрытую цельной жесткой оболочкой из современных композитных материалов. Необычную форму активно помогает выявить цвет: крупные элементы конструкции, напоминающие артерии или вены, окрашены в различные оттенки розового и фиолетового. А мелкие «сосуды» и «капиляры» решены в желто-оранжевой гамме.
.
.
.
.
.
.
source: aroundmyworldmag
Imaginez un pavillon maritime inhabituelle flottant sur la cote, des bulles immenses conçu par Architecture émergente en collaboration avec KOKKUGIA .(Situé en Corée du sud). Le Yeosu Oceanic Pavilion est une conception de Tom Wiscombe, qui présente l’océan comme un organisme vivant, et honore la relation entre la culture humaine et les écosystèmes océaniques. L’utilisation de la couleur ajoute une belle couche au projet, on voit comment elle peut être utilisé de façon créative comme une source importante de l’architecture, sans devenir un gadget.
.
.
.
.
.
.
source: tomwiscombe
Born in La Jolla, California in 1970, Tom Wiscombe is a designer and teacher living in Los Angeles. He is founder and principal of Tom Wiscombe Design, an internationally recognized design practice. His work stands out in terms of its synthesis of form, pattern, color, and technology into singular, irreducible constructions. Wiscombe has developed an international reputation through winning competition entries, exhibitions of work at major cultural institutions, and publications worldwide. In 2012, Wiscombe, was part of the joint design team organized by Morphosis to compete for the Chinese University of Hong Kong, Shenzhen, which received second prize. In 2011, Wiscombe won first place in two competitions for the 2013 Chinese National Games, including a 123,000 square meter Civic Sports Center and a 5,000 seat Judo Arena in Shenyang. In 2011, Wiscombe
was also hired to design the Beijing National Hotel by the Interior Ministry of China, which features 1,500 rooms and a 10,000 square meter internal rainforest.
His work is part of the permanent collection of the FRAC Centre Paris, the Art Institute of Chicago, MoMA San Francisco, and MoMA New York. ICON Magazine, in its May 2009 issue, named Wiscombe one of the “top 20 architects in the world who are making the future and transforming the way we work”. Wiscombe is a senior faculty member at the Southern California Institute of Architecture. He teaches design in the M.Arch. II and ESTm programs and is Applied Studies Coordinator, in
charge of curriculum building and faculty recruitment. Wiscombe also currently teaches Advanced Research studios as Visiting Professor at PennDesign. In the Fall of 2012, Wiscombe held the Louis I. Kahn Visiting Assistant Professorship at Yale University. Previously, Wiscombe worked for Coop Himmelb(l)au, where he was the right hand of Principal Wolf Prix for over 10 years. He was responsible for multiple international projects and large project teams from competition through realization. Notably, he was Chief Designer for the UFA Cinema Center, Dresden and BMW Welt, Munich, known as two of the most important works of contemporary architecture. Tom began his career as an intern at NASA’s Goddard Spaceflight Center, where his father is Chief Scientist.


