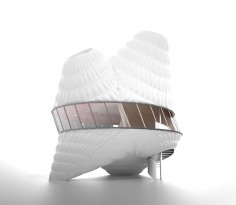warren techentin architecture
Wallpaper* Residence
source: wtarch
Warren Techentin Architecture (WTARCH) is an award winning, multi-disciplinary office which believes that architecture and urbanism must embrace design strategies that fulfill the needs of our clients while also considering the larger design context, community and environment. Our work explores the unseen conditions of a site and seeks to uncover and leverage its latent possibilities to create buildings and environments that aspire to be site-specific, atmospheric, unique, and surprising.
Our interdisciplinary method draws from and seeks new ways to integrate materials, construction techniques, and technology into architecture to provide freshness to form and space while simultaneously balancing immediate and future needs for energy, maintenance and upgrades. WTARCH seeks connections between outside and inside – in visual, physical, and cultural terms – while also employing as primary architectural elements strategies for new methods of introducing natural ventilation and light alongside passive techniques of heating and cooling. WTARCH recognizes and promotes the interdependence of buildings within their expanded context, and asks broader questions about their role in the life of the community, and of their long-term sustainability.
.
.
.
.
.
.
.
source: wtarch
Stemming from childhood vacation memories in post-hippie California spent in convivial A-frames, tents, yurts, and modern bungalows, the design begins with the ‘great room’, a casual space where everyone sleeps, eats, plays games, and hangs out together in one room, though sometimes on different levels. The design explores an interest in the tradition of fabric walls typical of tent structures such as traditional Mongolian yurts which assure a close relationship with the weather and the natural systems of the world just outside but can be regulated through layering and the peeling back of layers. Set in Sun Valley, Idaho – a place where luxury yurt expeditions have a keen following – this vacation home begins by using layers of high performance ETFE insulated skin as an enclosure with a final skin of Merimekko fabric lining the inside.
.
.
.
.
.
.
.
.
source: architecturelinked
Warren Techentin Architecture has designed a concept vacation residence for Wallpaper* Magazine that looks at first blush like an out-sized children’s toy.
The design began by drawing from childhood vacation memories in post-hippie California, and centers around a “great room” – a casual area where everyone sleeps, eats, plays games, and generally hangs out. From there, the architecture pulls from fabric walls traditional of tent structures such as Mongolian Yurts. Created to be situated in Sun Valley, Idaho, the walls would assure a close relationship with the elements of nature, while still allowing for comfort and control via the addition and subtraction of layers. High performance ETFE insulated skin would be the outermost layer, and a fabric lining of Merimekko would directly enclose the living spaces.


