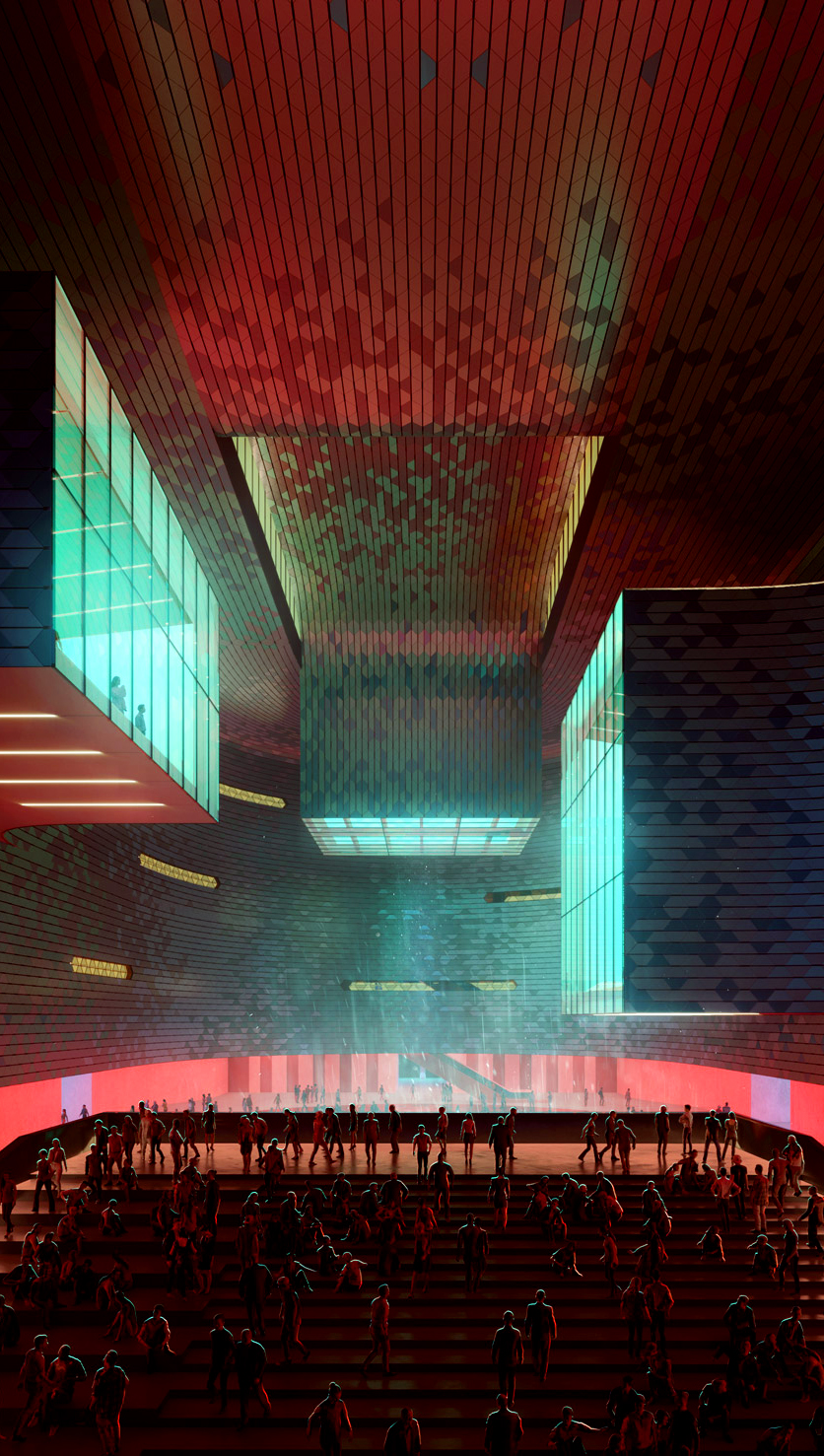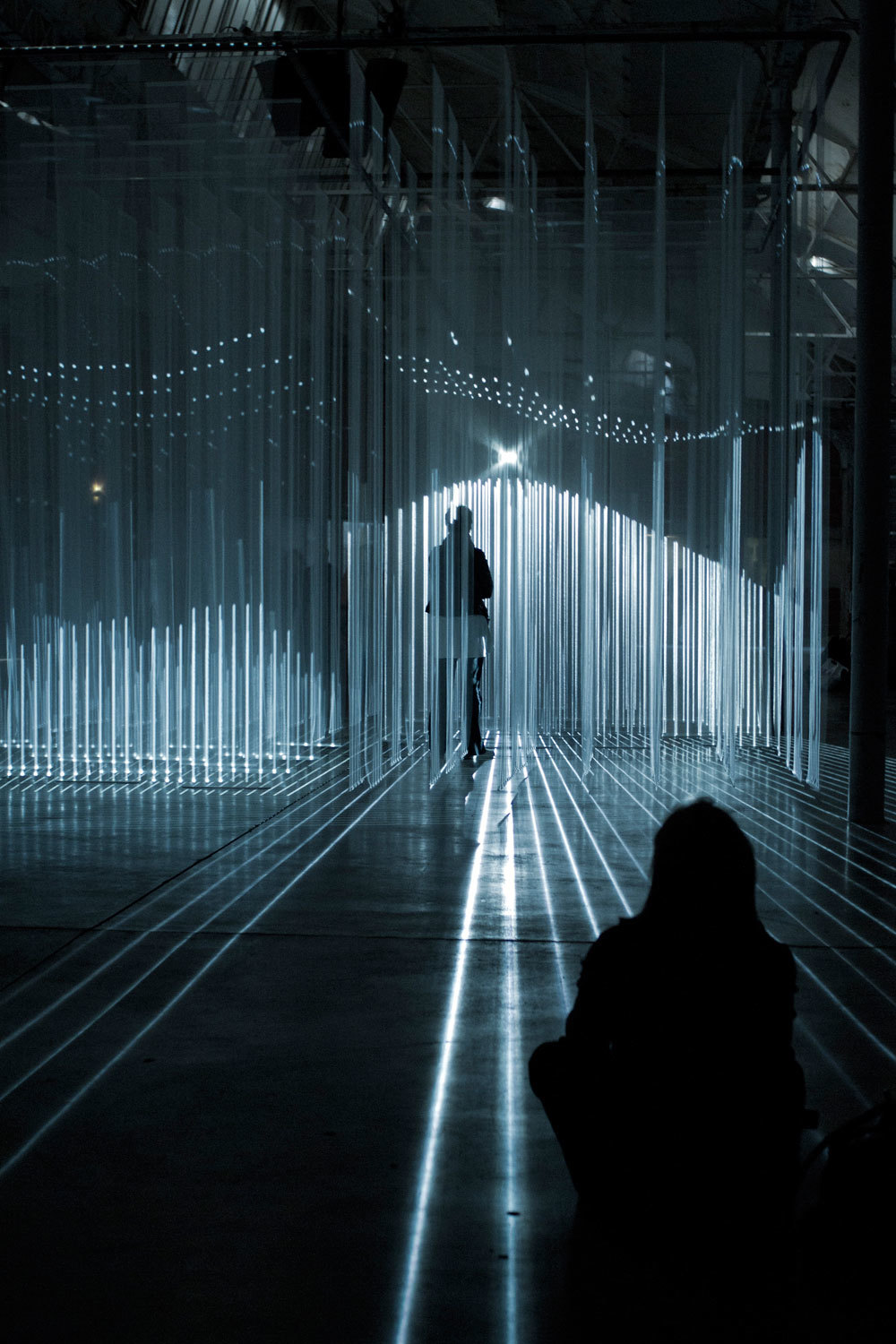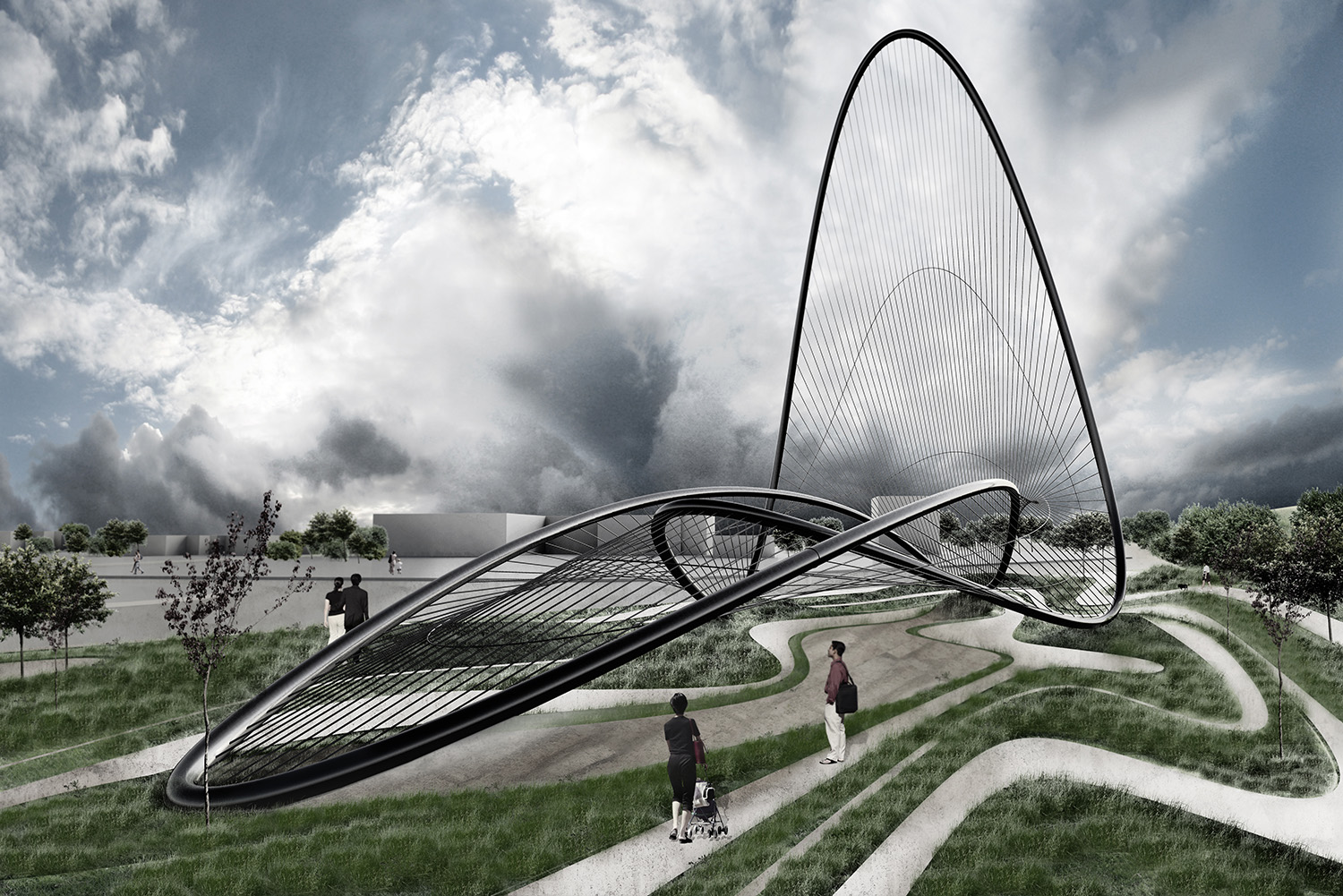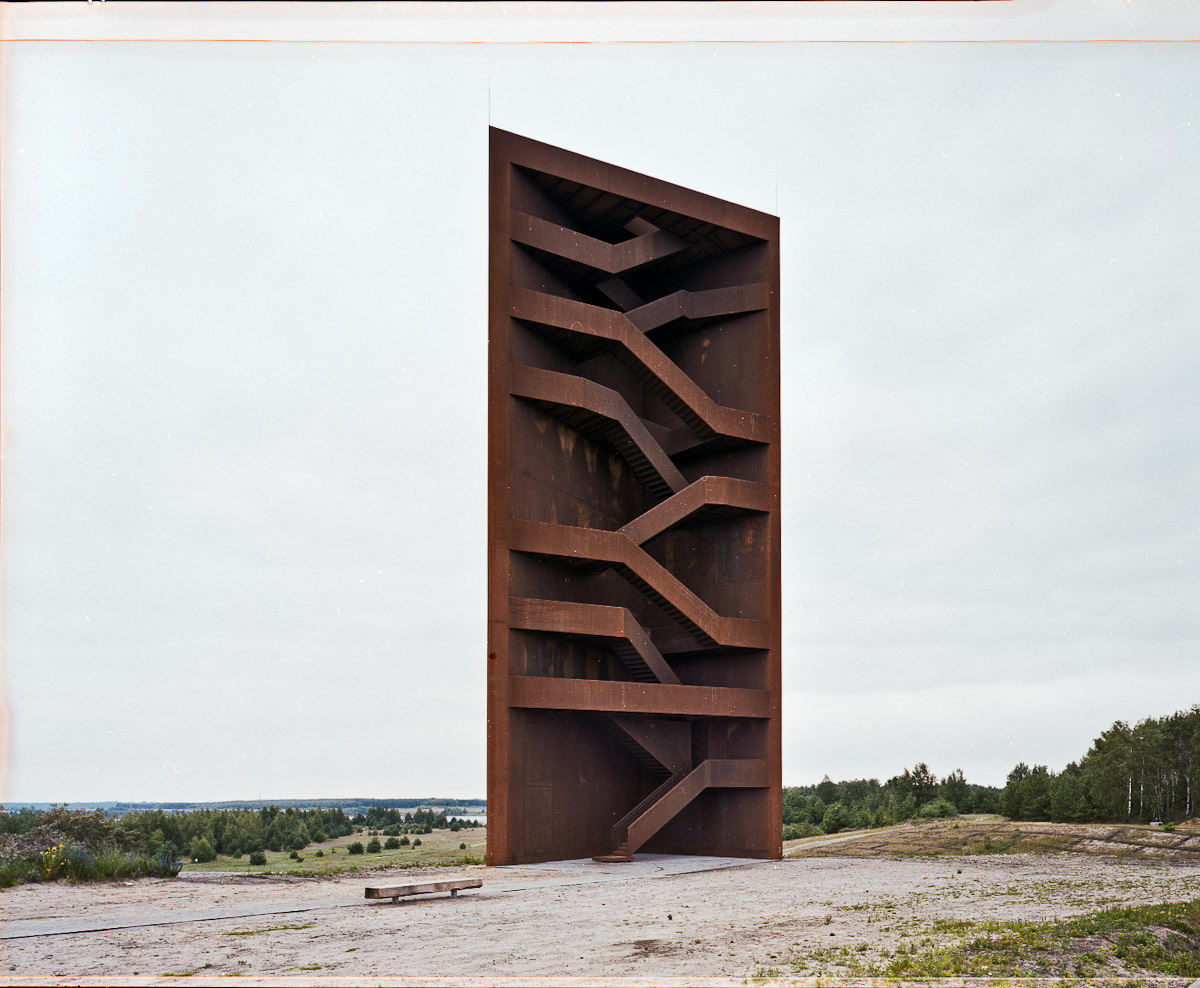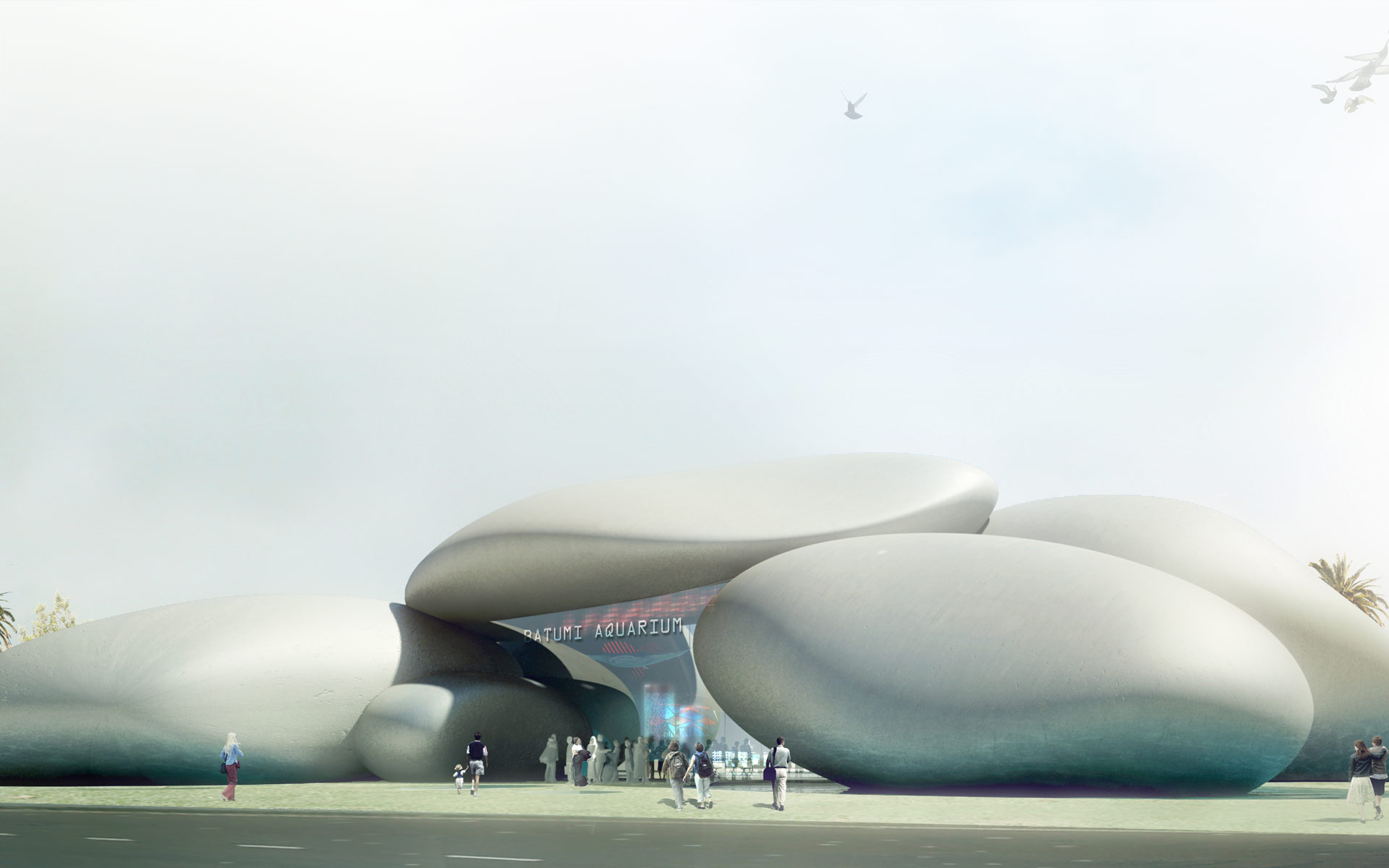
Olafur Eliasson
Atmospheric Wall
大气波浪墙,一个新的文化地标和芝加哥首个公共艺术装置,由全球知名艺术家奥拉维尔·埃利亚松 (Olafur Eliasson) 设计。突出显示在外部杰克逊大道。墙,原件是专门为威利斯大厦创作的。大气波浪墙提供了一种免费且易于访问的方式,可以在 Loop 体验户外世界一流的艺术。
.
Atmospheric wave wall, a new cultural landmark and the first public art installation in Chicago by globally acclaimed artist Olafur Eliasson. Prominently displayed on the exterior Jackson Blvd. wall, the original piece was created specifically for Willis Tower. Atmospheric wave wall provides a free and accessible way to experience world-class art outdoors in the Loop.
.
Стена с атмосферными волнами, новая культурная достопримечательность и первая инсталляция в Чикаго, созданная всемирно известным художником Олафуром Элиассоном. Заметно отображается на экстерьере Jackson Blvd. стена, оригинальная часть была создана специально для Уиллис Тауэр. Стена с атмосферными волнами – это бесплатный и доступный способ познакомиться с искусством мирового класса на открытом воздухе в Loop.
