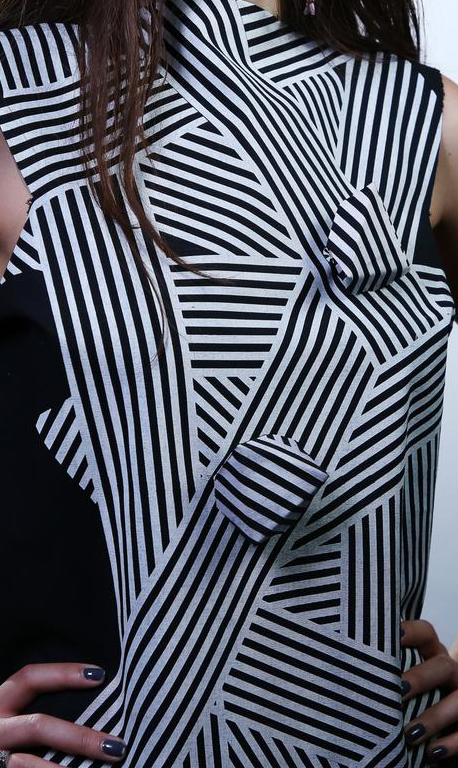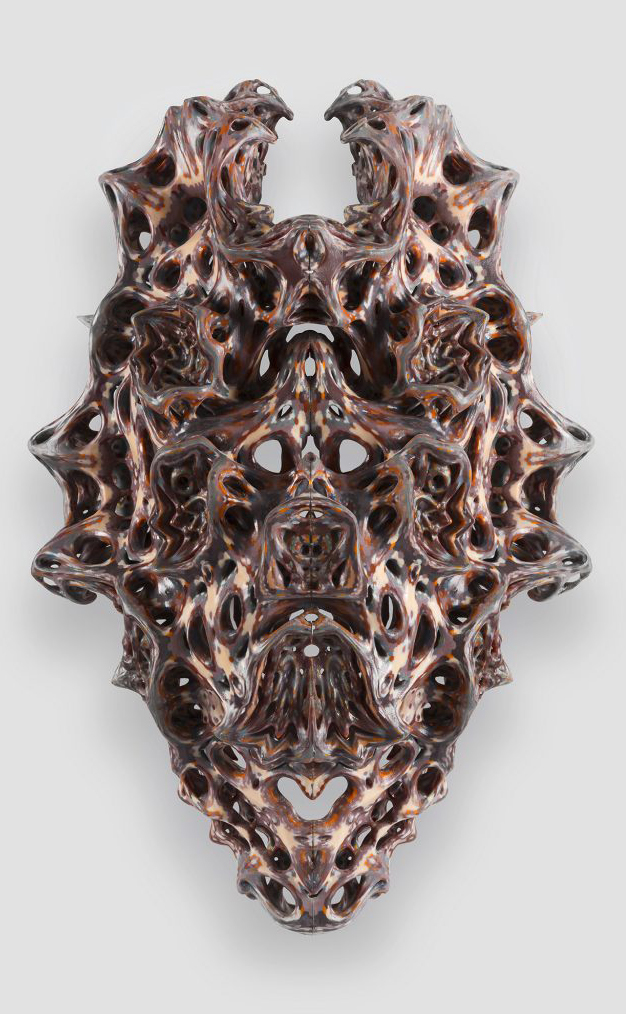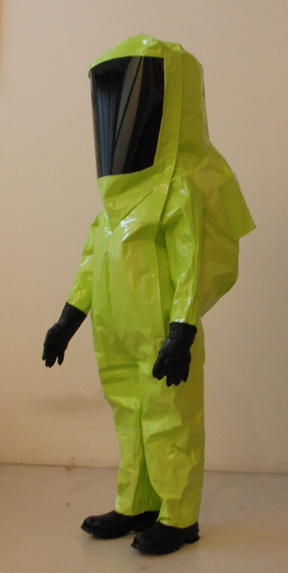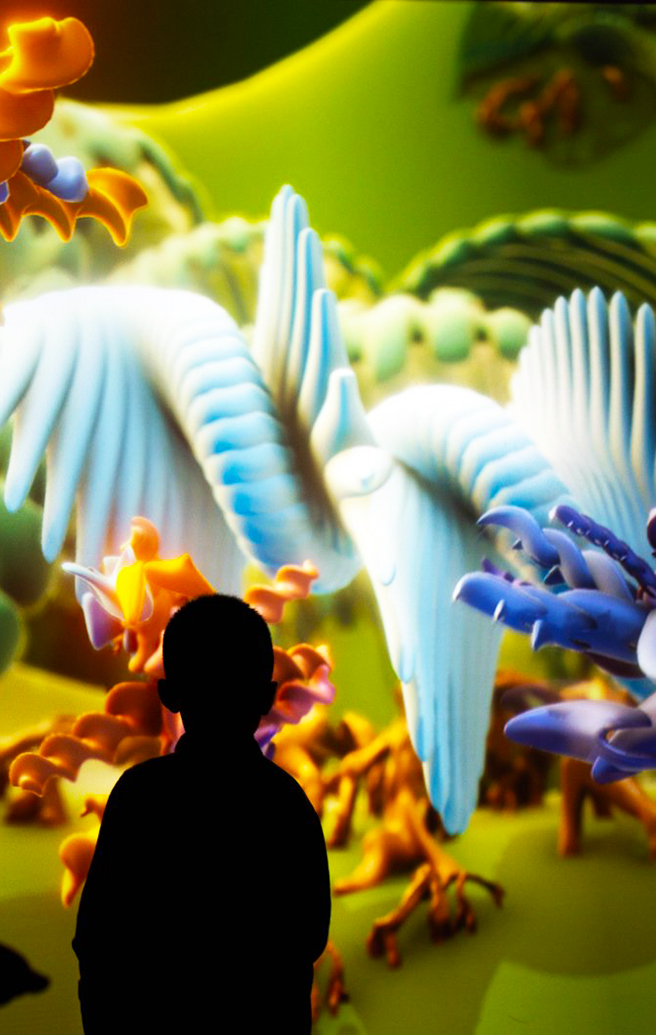
Kino
MIT Media Lab, Stanford University
This work explores a dynamic future where the accessories we wear are no longer static, but are instead mobile, living objects on the body. Engineered with the functionality of 18 robotics, this “living” jewelry roams on unmodified clothing, changing location and reconfiguring appearance according to social context and enabling multitude presentations of self. With the addition of sensor devices, they transition into active devices which can react to environmental conditions. They can also be paired with existing mobile devices to become personalized on-body assistants to help complete tasks. Attached to garments, they generate shape-changing clothing and kinetic pattern designs–creating a new, dynamic fashion.
It is our vision that in the future, these robots will be miniaturized to the extent that they can be seamlessly integrated into existing practices of body ornamentation. With the addition of kinetic capabilities, traditionally static jewelry and accessories will start displaying life-like qualities, learning, shifting, and reconfiguring to the needs and preferences of the wearer, also assisting in fluid presentation of self. We envision a new class of future wearables that possess hybrid qualities of the living and the crafted, creating a new on-body ecology for human-wearable symbiosis.













