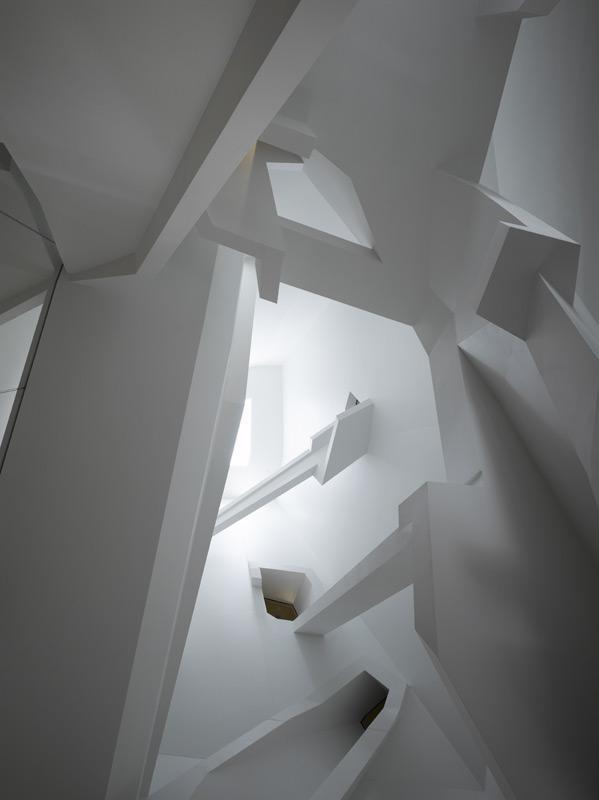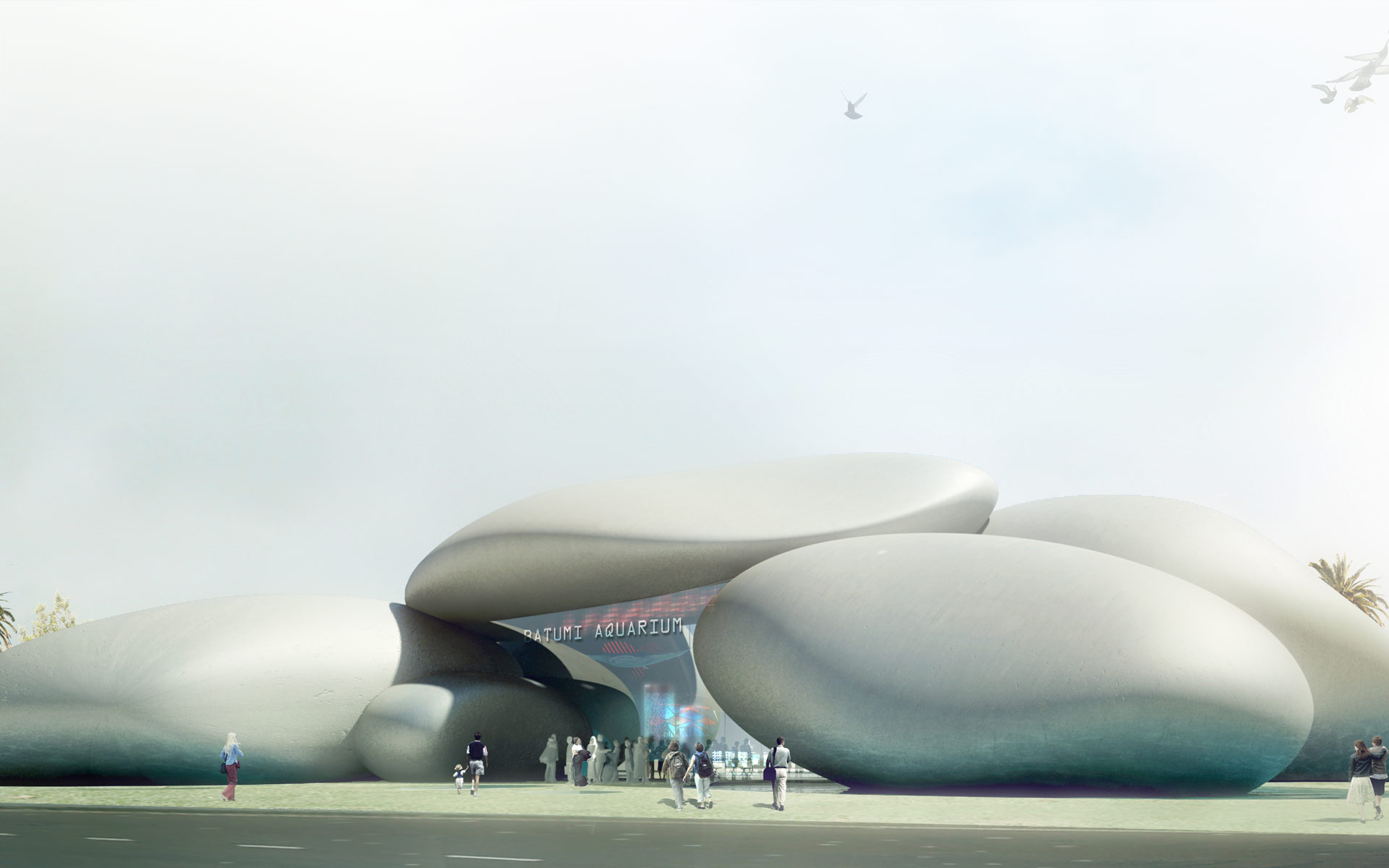
Ricardo Bofill Architects
La Muralla Roja
In the context of La Manzanera, La Muralla Roja (The Red Wall), designed by Ricardo Bofill, embodies a clear reference to the popular architecture of the Arab Mediterranean, in particular to the adobe towers of North Africa. The Red Wall is like a fortress which marks a vertical silhouette following the outline lines of the rocky cliff.




