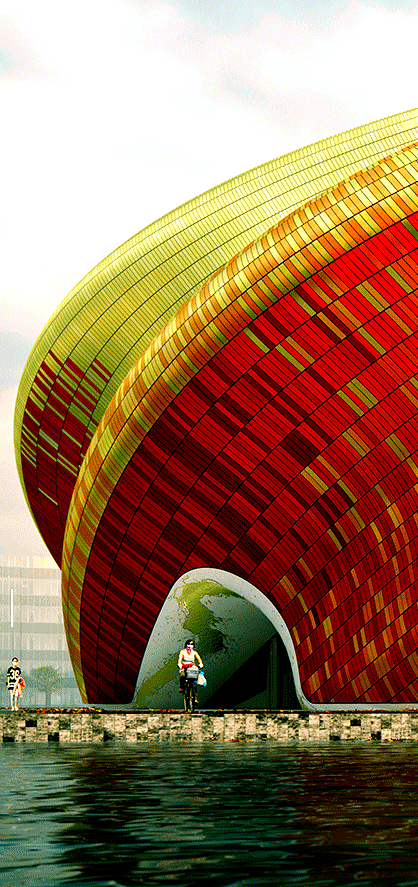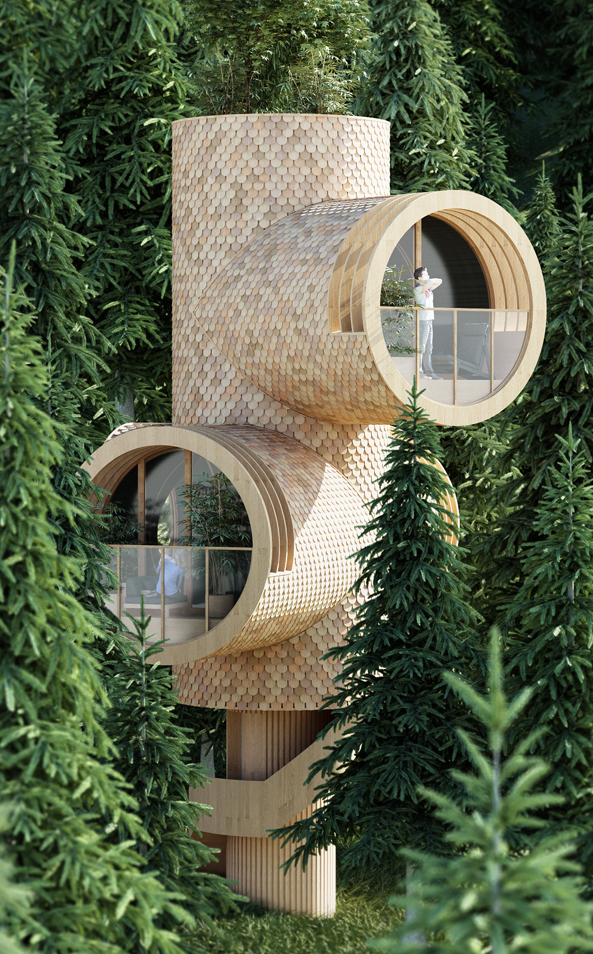



3xn architects
The Shenzhen Natural History Museum
Located adjacent to the picturesque Yanzi Lake in the Pingshan District of Shenzhen, the new 100,000m2 facility will be a world-class natural science museum dedicated to interpreting the laws of natural evolution, showing the geographies of Shenzhen and its ecology in a global perspective, and actively advocating science. The design extends the public park network and aims to maximise access to the lush green areas throughout with a range of activities dedicated to keeping the site open and active throughout the day – from early morning jogs to late evening strolls. This gives the opportunity for residents and visitors alike to enjoy and connect with nature.

steven chilton architects
guangzhou yue show theatre
“The folds of the surface are emphasised by using darker hues on downward-facing areas that fall into shadow as the sun rises,The south-facing area of cladding is composed of predominantly gold-coloured anodised aluminium panels to help reflect heat away from the building.”

Zaha Hadid Architects
bow chair
designed by Zaha Hadid Architects, Ross Lovegrove and Daniel Widrig

Knight Architects and structural engineers AKT II
Moving footbridge
Paddington, London
Opening in sequence, the bridge’s five beams rise to different angles to create a fan-like effect. The first rises to 70 degrees, while the last lifts high enough to create a clearance space of two and a half metres over the surface of the canal. The weight of the beams – which range from six to seven tons – is balanced by a 40 ton counterweight that keeps the beams steady as they rise and fall.

ZAHA HADID ARCHITECTS
زها حديد
扎哈·哈迪德
זאהה חדיד
ザハ·ハディド
ЗАХА ХАДИД
Elastika
The Moore Building is located in the heart of Miami’s famed design District. This historic venue was built in 1921 as the furniture showroom space for Moore and Sons. The truly unique building boasts four floors of arcaded spaces totaling more than 20,000 square feet. The soaring central atrium accommodates 4,400 people for receptions and 1,100 for seated events.On permanent display in the atrium is the site-specific installation “Elastika,” created by Iraqi-born London-based architect, Zaha Hadid, and commissioned by owner Craig Robins, president of Dacra.

sou fujimoto architects
على فوجيموتو
후지모토에
על פוג’ימוטו
НА ФУДЗИМОТО
Albero Bianco
è stato annunciato che sou fujimoto è stato scelto per costruire la seconda follia architettonica del 21 ° secolo a montpellier, in francia. il team multidisciplinare vincitore comprende anche gli studi francesi nicolas laisné associés (NL * A) e manal rachdi oxo architects. la torre a uso misto di 17 piani ospiterà unità residenziali, uffici, una galleria d’arte, un ristorante e un bar panoramico. uno sforzo interculturale, lo schema incarna la montpellier di oggi, con un’integrazione degli stili giapponese e mediterraneo. la struttura è strategicamente posizionata tra il centro cittadino ed i quartieri di recente sviluppo di port marianne e odysseum, a metà strada tra il vecchio e il nuovo quartiere della città. chiamata “albero bianco”, o “arbre blanc”, la struttura di 10.000 metri quadrati cresce organicamente dal terreno, con una forma naturale che sembra essere stata scolpita nel tempo. i vari rami dello schema forniscono anche aree d’ombra selezionate per le proprietà adiacenti. ciascuno dei residenti del grattacielo selezionerà una planimetria preferita da un elenco di possibili layout, incoraggiando l ‘”architettura a libera scelta” con una serie di spazi modulari. a dominare lo skyline, l’edificio presenta periferie dense ma permeabili dove le divisioni tra spazio interno ed esterno sono sfumate. influenzati dalla passione della città per la vita all’aria aperta, i balconi gravitano verso l’esterno, come foglie che si aprono a ventaglio per assorbire la luce solare. una generosa dotazione di vegetazione vede giardini pensili, piante e alberi posizionati in tutte le unità residenziali, immaginati come un giardino verticale. la torre elabora strategie passive in tutto il suo design di garantire un ambiente confortevole e vivibile che si nutre delle risorse disponibili a livello locale.

Lebbeus Woods
The Light Pavilion
The Light Pavilion by Lebbeus Woods in collaboration with Christoph a. Kumpusch, in the Raffles City complex in Chengdu, China, by Steven Holl Architects.
.
The Light Pavilion is designed to be an experimental space, one that gives us the opportunity to experience a type of space we haven’t experienced before. Whether it will be a pleasant or unpleasant experience; exciting or dull; uplifting or frightening; inspiring or depressing; worthwhile or a waste of time, it is not determined by the fulfillment of our familiar expectations, never having encountered such a space before. We shall simply have to go into the space and pass through it. That is the most crucial aspect of its experimental nature, and we – its transient inhabitants – are experimentalists.Lebbeus Woods and Christoph a. Kumpusch

YOICHI YAMAMOTO
Japanese firm yoichi yamamoto architects has completed ‘2D/3D chairs’ for tokyo fashion labels issey miyake store. featuring a series of traditional dining chairs, the installation transforms from a two dimensional graphic into a tangible piece. The perspective is manipulated creating a unique appearance from different vantage points for onlookers. graphics of legs in varying perspectives are printed onto a horizontal plane while the chair backs rest upon the surface. The seat backs maintain a seamless transition from the graphics by utilizing assorted sizes, heights and placed at diverse angles.

Tom Beddard
Planar Planet
The planetary architects had a penchant for parallel planes. Created in Fractal Lab.

Nelo Akamatsu
Chijikinkutsu
“Chijikinkutsu” is a coinage, specially created for the title of this work by mingling two Japanese words: “Chijiki” and “Suikinkutsu”.”Chijiki” means geomagnetism: terrestrial magnetic properties that cannot be sensed by the human body but that exists everywhere on earth. Since long before the Age of Discovery, people have traveled with navigation using compasses employing geomagnetism. In recent years, various devises that utilize geomagnetism have even been incorporated into smartphones[…] “Suikinkutsu” is a sound installation for a Japanese traditional garden, invented in the Edo period. The sounds of water drops falling into an earthenware pot buried under a stone wash basin resonate through hollow bamboo utensils. The concept of the work “Chijikinkutsu” does not derive from experimentalism of science and technology on which media arts rely, nor from architectural theory of western music upon which some sound arts lay their foundation. While utilizing the action of geomagnetism normally treated as a subject of science, this sound installation expands the subtle sounds of “Suikinkutsu” in the context of Japanese perspective on Nature.

Nudes
the solar tree
“Solar tree”presents a modular architecture consisting of prefabricated “cells” made of steel and wood.
The cells can also house “solar leaves” to contribute even more to the energy needs and make the structure more and more autonomous.The architects’ aim is not only to create something innovative and sustainable, but also to integrate the new project with nature and the surrounding landscape.

Precht
Bert
“We are fully aware that architecture is this serious and profound craft with a long culture and tradition. You see that when we architects find reference for our projects in art, philosophy, literature or nature. For this project, we also looked at art to find reference. But not at Michaelangelo or Dali. Rather we looked at cartoon characters of Sesame Street or Minions. We took a playful look at this project and wanted to create a rather unique character than a conventional building. A quirky looking character that becomes part of the wildlife of a forest. I think this quirkiness can create feelings and emotions. And maybe these are attributes in architecture that are missing these days.”

J. MAYER H.
于爾根·邁爾
يورغن ماير
위르겐 마이어
יורגן מאייר
ユルゲン・マイヤー
Юрген Майер
RAPPORT Structures spatiales expérimentales
MAYER H. Architects travaille sur les interfaces entre l’architecture, la conception de la communication et les nouvelles technologies. L’utilisation de médias interactifs et de matériaux réactifs joue un rôle central dans la production de l’espace. En équipes coopératives, des installations au design urbain en passant par les concours internationaux, une recherche spatiale multidisciplinaire sur la relation entre le corps, la nature et la technologie est développée et mise en œuvre

NPS TCHOBAN VOSS
nhow hotel berlin
Extreme cantilever alert! A four-storey block with a mirrored underside juts out from the top of a Berlin hotel, 25 metres above the ground (photos by Roland Halbe). The huge cantilever comprises the upper floors of the eleven-storey NHow Hotel, which was designed by German architects NPS Tchoban Voss. The end of the cantilever is fully glazed whilst the underside is clad in polished aluminium, creating a mirror that reflects the hotel roof below. Part of the NHow chain, the 310-room hotel contains music facilities that include a ballroom and a sound studio.

Ateliers Jean Nouvel
努维尔
جان نوفيل
ז’אן נובל
ジャン·ヌーヴェル
Жан Нувель
장 누벨
Serpentine Pavilion
The design contrasted lightweight materials with dramatic metal cantilevered structures, rendered in a vivid red that, in a play of opposites, contrasts with the green of its park setting. In London, the colour reflects the iconic British images of traditional telephone boxes, postboxes and London buses. The building consists of bold geometric forms, large retractable awnings and a sloped freestanding wall that stands 12m above the lawn.
Striking glass, polycarbonate and fabric structures create a versatile system of interior and exterior spaces, while the flexible auditorium accommodates the changing summer weather and Park Nights, the Serpentine’s acclaimed programme of public talks and events, which attracts up to 250,000 visitors each summer.
Nouvel’s Serpentine Gallery Pavilion, the architect’s first completed building in the UK, operates as a publicly accessible structure within Kensington Gardens and as a café. The pavilion design highlights the idea of play with its incorporation of traditional French outdoor table-tennis tables.
This 2010 Pavilion is the tenth commission in the gallery’s annual series, the world’s first and most ambitious architectural programme of its kind, which has become an international site for architectural experimentation and follows a long tradition of pavilions by some of the world’s greatest architects. The immediacy of the commission – a maximum of six months from invitation to completion – provides a unique model worldwide.