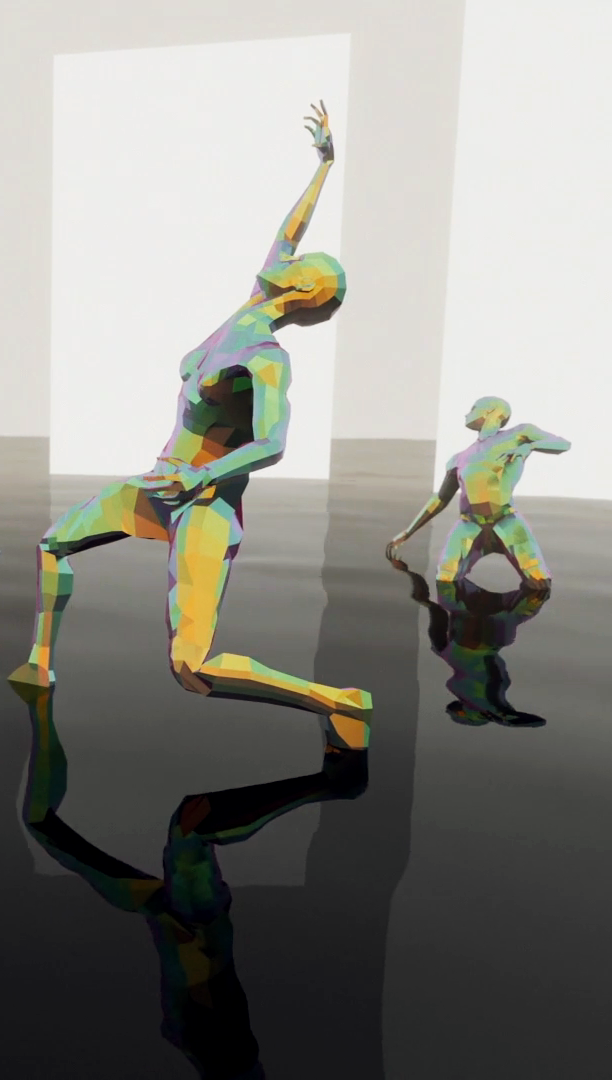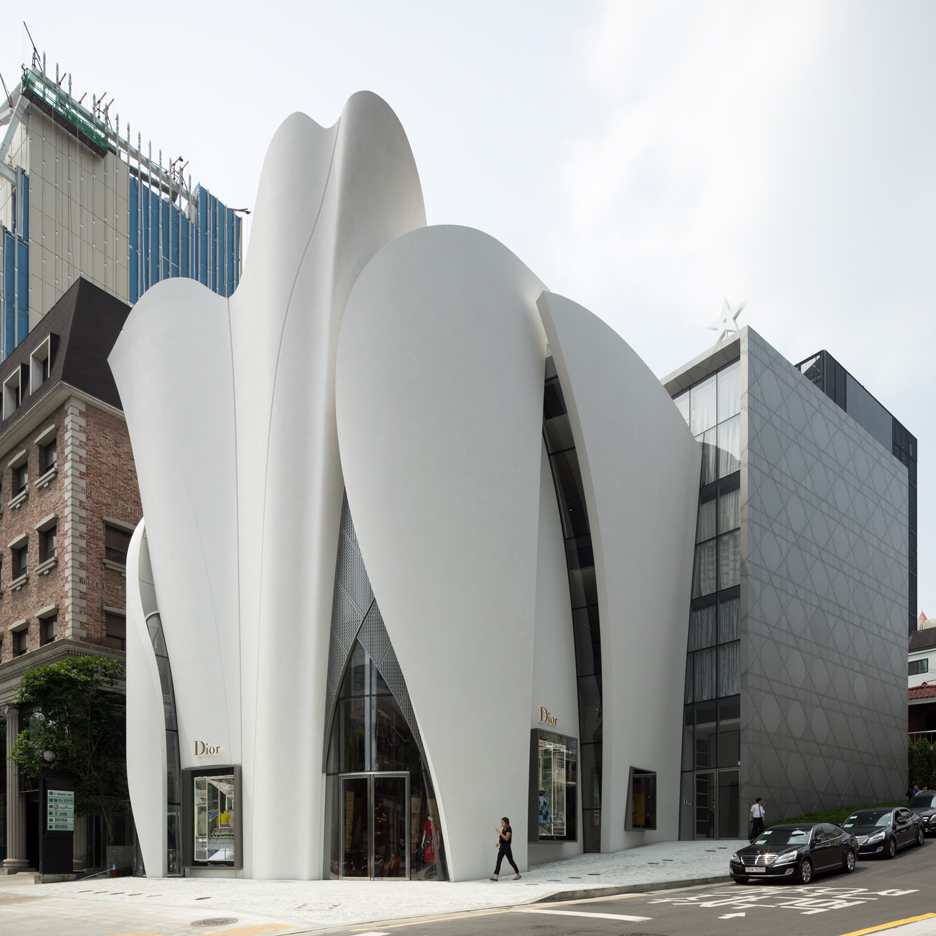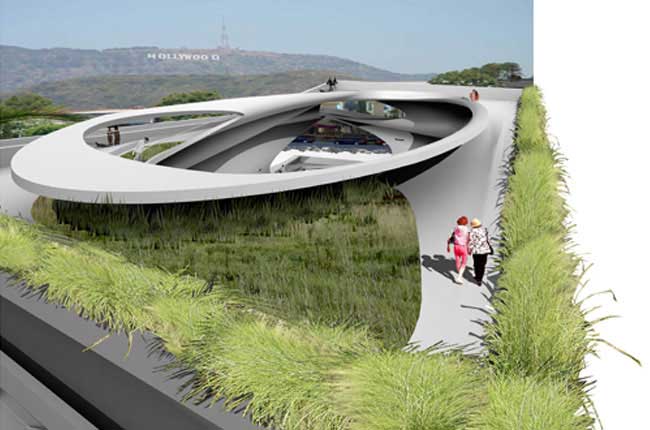
nieto sobejano
The Contemporary Art Center in Córdoba is not a centralized building: the center moves from one space to another, it is everywhere. It is configured as a sequence of precincts linked to a public space, onto which all the different functions of the building flow. Conceived as a place for interaction, it is a common space in which one can express and exchange ideas, see an installation, access exhibitions, visit the cafeteria, spend time in the media library, wait for a performance to begin in the black box, or maybe simply look out onto the Guadalquivir River. The materials help to achieve the art factory character pervading the entire project. In the interior, bare walls, slabs of concrete, and continuous paved flooring establish a spatial structure susceptible to being transformed individually through different interventions. A network of electric, digital, audiovisual, and lighting infrastructures ease access to sockets and connections throughout the building. On the exterior, the building asserts its presence by means of a single material: prefabricated concrete fiberglass panels, or GRC.




