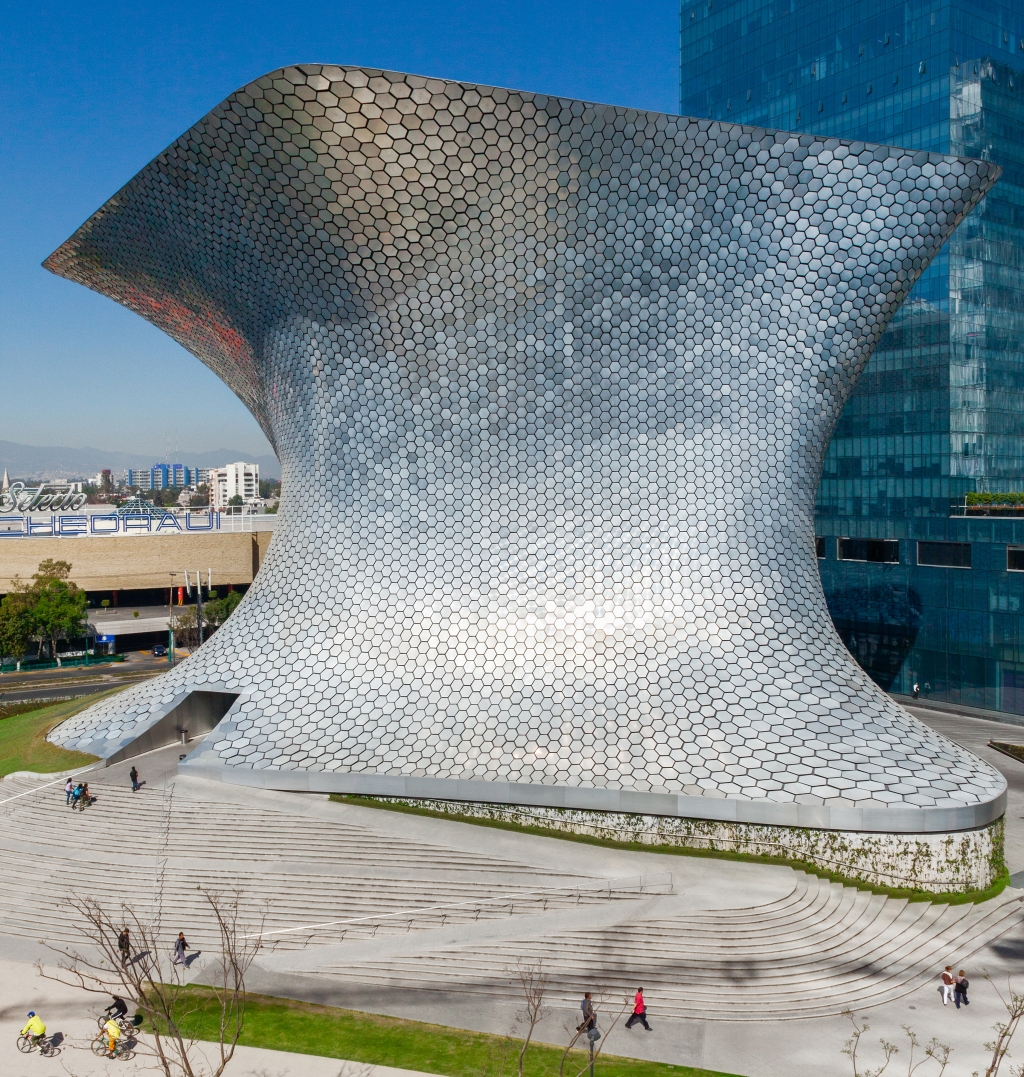
David Rabinowitch
“6 Sided Plane in 5 Masses and 3 Scales with 2 Free Regions
The drawings also clarify the schema underlying the locations of the bored holes in the sculptures. Situated along lines linking vertices at the perimeter of the forms, they recall constellation maps or, as with 8 Sided Plane in 7 Masses and 2 Scales with Free Region (1975/2018), the plans of Romanesque cathedrals. Here, again, the relationship is inverted. The black shapes representing the solid stone columns in the plans echo the shafts of air bored through the steel. The term “Romanesque” appears frequently in Rabinowitch’s titles. Though absent here, the conglomeration of shapes visible in Romanesque church plans, like those of Cluny in France, bear an affinity with the additive sensibility evident in Rabinowitch’s structures. Donald Kuspit has focused attention on the artist’s interest in Northwest Coast traditions, especially the totem pole. Like the totem pole, Rabinowitch’s works manifest a “disrupted continuum,” a whole built out of distinct parts. For me, the presence of the drawings in this exhibition subtly undermined that assertion. The lines along which the bored holes are situated form a network that passes over all (or at least most) of the components in each work, in effect linking them. Though no longer visible in the steel versions, the connective links act as a reminder of this second related principle of organization. Some may see it as a complication, a discrepancy, or be disappointed by the realization, but I think it helps demystify these “new” early sculptures. At the same time, the proximity of the studies by no means diminished the deep-rooted and intriguing complexity of Rabinowitch’s sculptural work.”John Gayer

