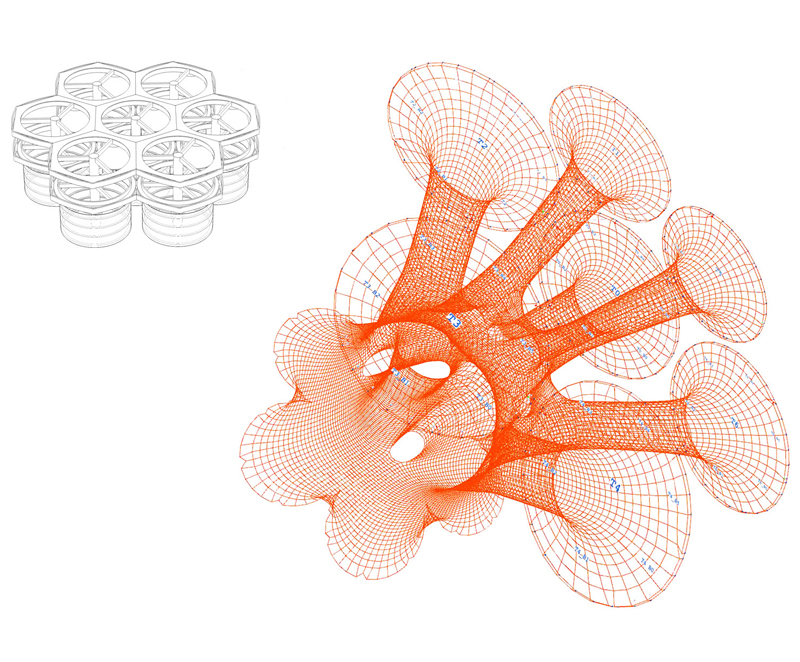


Morphosis
Phare tower
El diseño, llamado el “Phare” (el faro), de la firma arquitectónica Morphosis encabezada por el ganador del premio Pritzker 2005, Tom Wayne, fue declarado ,el viernes 24 de noviembre, el ganador de la competición arquitectónica para el distrito de negocios de La Defense en Paris[…] Morphosis define al edificio como un “torre híbrida ” más que solo un bloque de oficinas debido a que contiene espacios públicos incluyendo un atrio de sesenta metros de alto, jardines, cafeterías, tiendas, más una cubierta de observación y el “restaurante del cielo”.
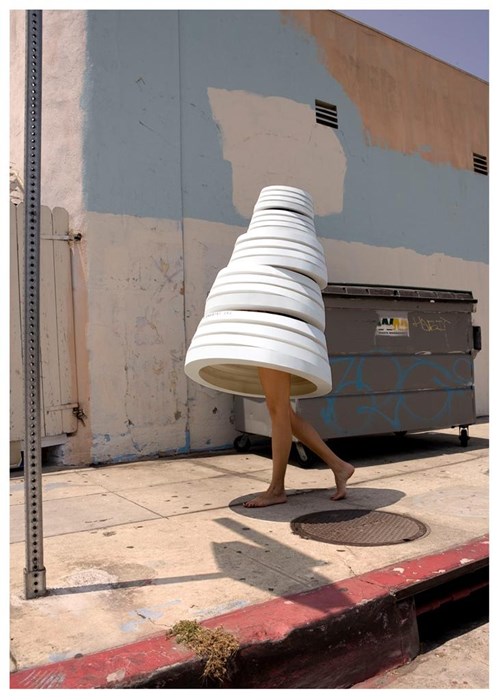
Doug Aitken
ダグエイケン
道格·艾特肯
Desde los años 90, Doug Aitken (Redondo Beach, EUA, 1968; vive en Los Ángeles, EUA) desarrolla una serie de películas, fotografías, instalaciones y vídeos que investigan la relación entre naturaleza, memoria, tiempo y espacio. Su obra habla de lugares inhabitables, ruinas, vestigios donde el tiempo parece tener otro ritmo. El artista ha concentrado buena parte de su investigación reciente en las instalaciones con vídeos y en sus filmes, aunque la preocupación por el espacio arquitectónico siempre esté presente en los trabajos.

Mathias Krissmer
II00II0I0I00II000I
“Krissmer’s ‘Kinetic Paintings’, explore visual composition, movement and scale in a way that thrills and disorientates. They are an optical experience simultaneously aesthetic and perceptual. The digital projections can be taken to any scale making them architectonic and potentially intimate. Their focus on a geometric language set in dynamic movement creates a certain sculptural juxtaposition, enhanced by the predominant use of black and white. The occasional introduction of bright colours further dramatises the Krissmer aesthetic. These are works that inspire, that must be experienced by the mind and the body.”

TATSUO MIYAJIMA
宫岛达男
Connect with Everything
Since 1987, Tatsuo Miyajima has been constructing installations using LED digital counting devices. His works combine a performative aspect with architectonic structures, sometimes taking the shape of geometric patterns or organic shapes as well as encompassing vertical and horizontal surfaces. The LED devices count progressively from 1 to 9 or backwards – Miyajima never employs 0 – establishing a rhythm as definitive as repetition itself and the inexorable passing of time.
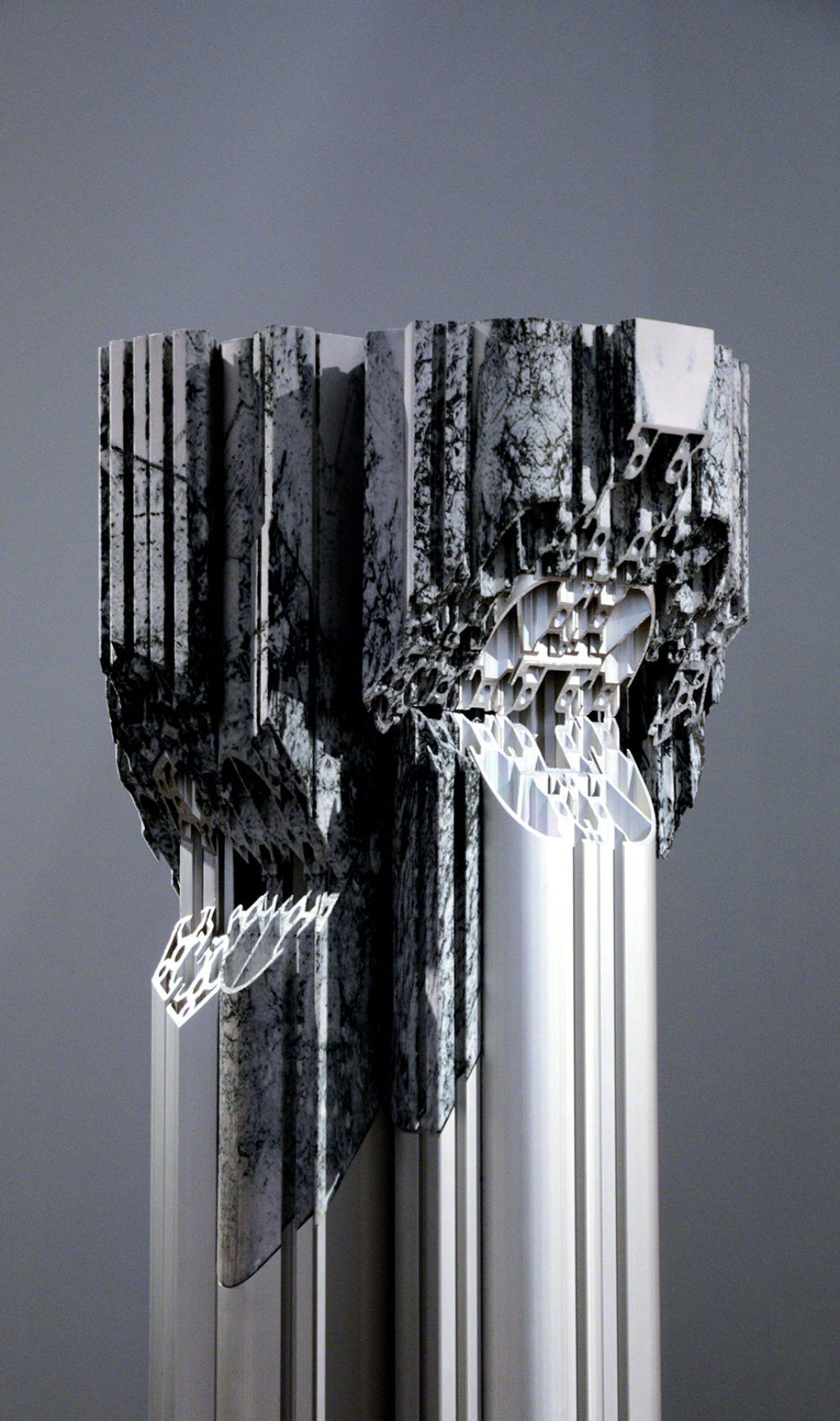
Ferda Kolatan
Coral Column
Close-up examines the impact of digital technologies on the architectural detail and the traditions of tectonic expression associated with it. An often overlooked condition of digital design technologies is the ability to design objects through continuous degrees of magnification. more…

Cocky Eek
Cocky Eek es difícil de describir. Su trabajo tiene que ver más con la exploración de un fenómeno más que cualquier otra cosa. Ella investiga la mecánica y la estética de los neumáticos como una estrategia para crear algo de otro mundo. Su interés en las composiciones livianas sugiere algo que usualmente vuela o flota. Sus investigaciones de lo que ella llama, ‘pneumatology’, son el estudio del estado de ser ligero. En esencia, su trabajo trata de empujar los limites de una tectónica (más bien la falta de ella) que ha sido olvidada y destinada para situaciones de corto plazo. Sus investigaciones están catalogadas entre tipos de inflables, el lenguaje arquitectónico, consideraciones en diseño y otras referencias de diseño inflable.

NAP ARCHITECTS
RIBBON CHAPEL
Esta capilla de boda está en el jardín del hotel, “Bella Vista Sakaigahama,” en Onomichi, Hiroshima. El sitio se encuentra a mitad de camino en una colina con una vista panorámica del mar interior de Japón. Entrelazando dos escaleras de caracol, hicimos de un edificio estable, de composición sin precedentes y que arquitectónicamente encarna el acto del matrimonio en una forma pura. Una sola escalera de caracol sería inestable en una dirección horizontal y es propensa a la vibración en una dirección vertical, por lo tanto, muy inestable.
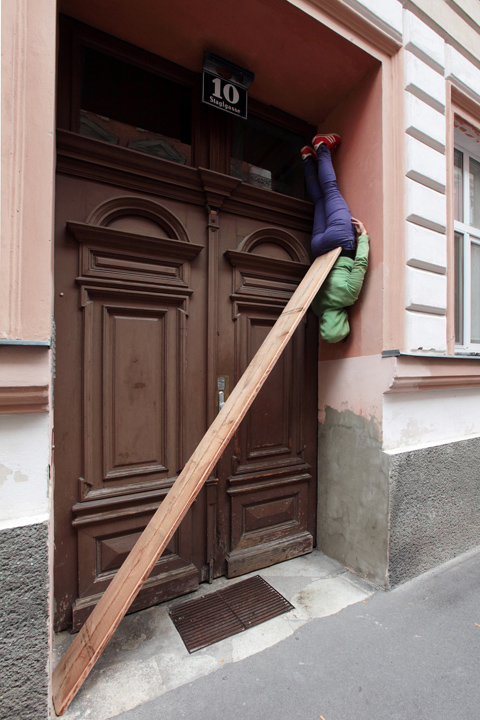
WILLI DORNER
ويلي دورنر
威利·多纳
Вилли Дорнер
photographer LISA RASTL
“Bodies in urban spaces” is a temporarily intervention in diversified urban architectonical environment. The intention of “bodies in urban spaces” is to point out the urban functional structure and to uncover the restricted movement possibilities and behaviour as well as rules and limitations.

Daniel Robert Hunziker
Sperre
Known for his special relationship with space and architectonic practices, Hunziker’s work uses structures and configurations to reveal visions, or fractions, of reality. At von Bartha, the artist transforms the gallery into a parcours – creating new, surprising spatial references, merging object and sculpture, and enabling opportunities for chance-encounter and discovery. more…

Inge Mahn
Balancing Towers
“Inge Mahn’s sculptures are not created in isolation, but evolve within their specific spatial and situational contexts. They are autonomous only in part, since they react to preexisting architectonic and social structures, assume a stance that corresponds to them, advance objections, stir up our ideas about objects, spaces and rules. This body of work is an ongoing violation of the rules, it provides the impetus for a process of rethinking, reinterpretation, rebuilding. Outwardly this is manifested in the constant white of the works: here everything is being continually reshaped, remodeled, transformed.”

Nieto Sobejano Arquitectos and realities:united
Contemporary Art Centre in Cordoba
BUILDING FAÇADE WITH AN INTEGRATED LIGHT AND MEDIA INSTALLATION
To transform the façade into a light and media display without fundamentally changing its solid appearance as envisioned by Nieto Sobejano turned out to be the biggest challenge in the project. The façade is accordingly designed to deliver a tactile and solid appearance in the daytime while it turns at night into a unique and dynamic communication wall that reacts very specifically to the architecture. The 100-meter façade consists of 1,319 hexagonal, recessed and pre-fabricated “bowls” on different scales. Each of the bowls serves as a reflector for an integrated artificial light source. The intensity of each lamp can be controlled individually, forming a huge irregular low-resolution grey scale display. The thorough immersion of the “pixel-bowls” – like negative impressions – in the volume of the façade turns the architectural scheme itself into a digital information carrier. During the day, the façade shows a three-dimensional landscape with no sign of being a media facade. Additionally, this tectonically modulated surface topography is characterized by a playful composition of light and shadow that constantly changes with the movement of the sun.
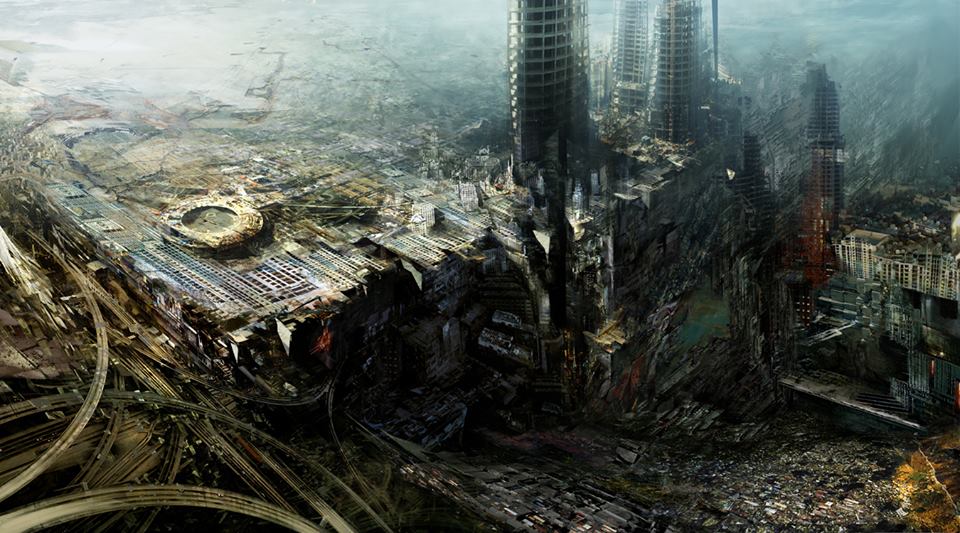

REFIK ANADOL
Temporary Immersive Environment Experiments
Temporary Immersive Environment Experiments’ is a research on audio/visual installations by using the state called immersion which is the state of consciousness where an immersant’s awareness of physical self is transformed by being surrounded in an engrossing environment; often artificial, creating a perception of presence in a non-physical world.
In this particular edition, the poetics of light bending is explored. Inspired by Issac Newton’s experiments with light, this installation bends laser light in unpredictable angles to create a architectural light + sound scape. ‘Liminality’ is chosen as a concept in this project,a radical effort to deconstruct the framework of this illusory space and transgress the normal boundaries of the viewing experience to set out to transform the conventional flat cinema projection screen into a three dimensional kinetic and architectonic space of visualisation.
via highlike submit