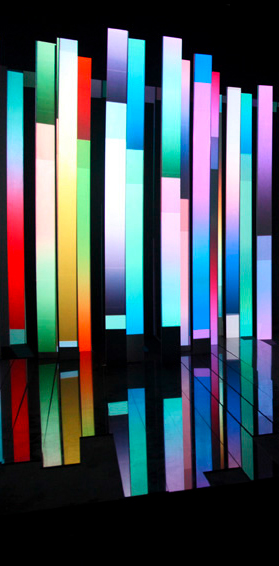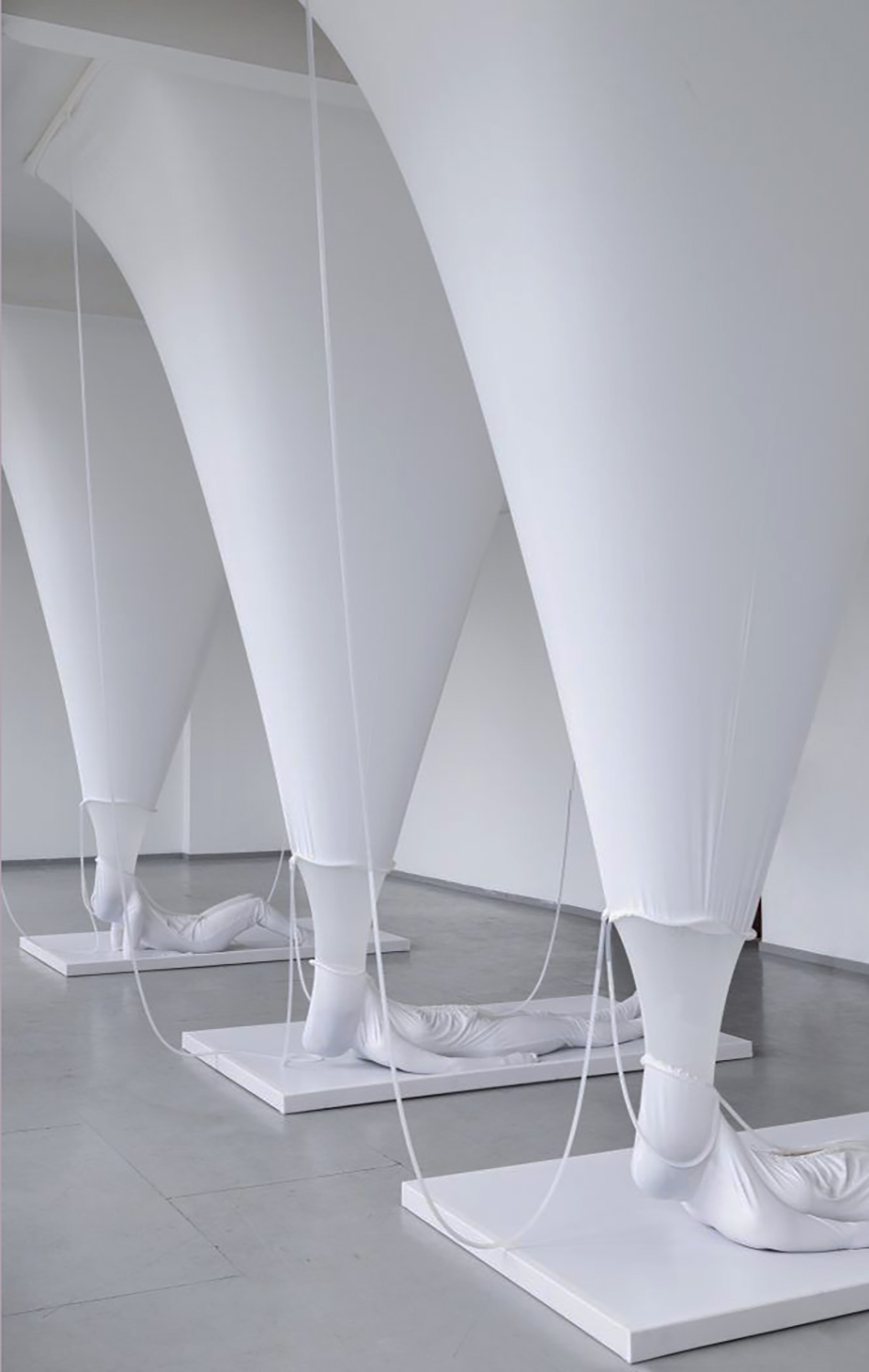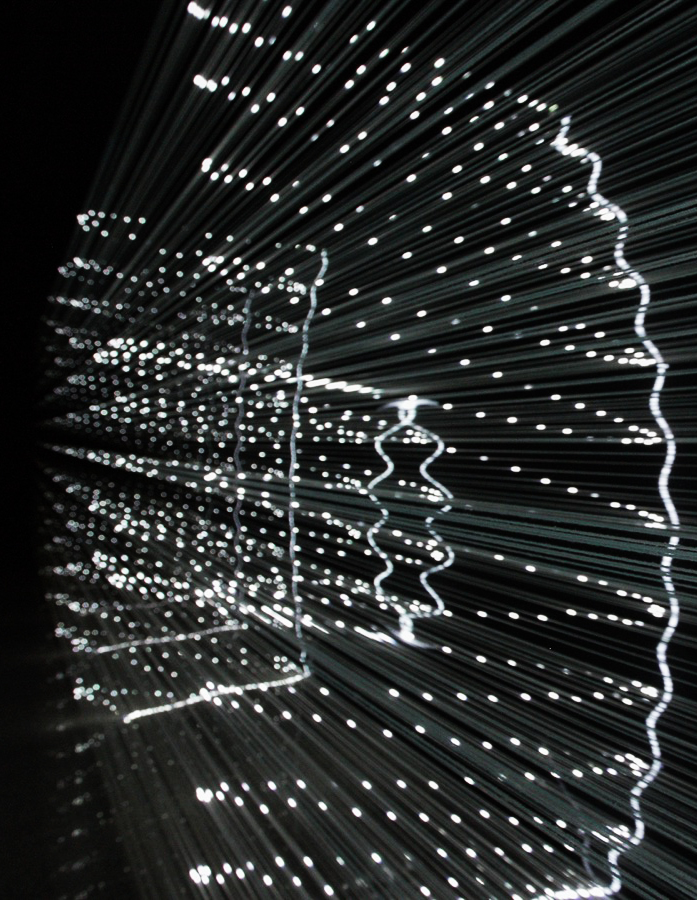على فوجيموتو
후지모토에
על פוג’ימוטו
НА ФУДЗИМОТО
Albero Bianco
è stato annunciato che sou fujimoto è stato scelto per costruire la seconda follia architettonica del 21 ° secolo a montpellier, in francia. il team multidisciplinare vincitore comprende anche gli studi francesi nicolas laisné associés (NL * A) e manal rachdi oxo architects. la torre a uso misto di 17 piani ospiterà unità residenziali, uffici, una galleria d’arte, un ristorante e un bar panoramico. uno sforzo interculturale, lo schema incarna la montpellier di oggi, con un’integrazione degli stili giapponese e mediterraneo. la struttura è strategicamente posizionata tra il centro cittadino ed i quartieri di recente sviluppo di port marianne e odysseum, a metà strada tra il vecchio e il nuovo quartiere della città. chiamata “albero bianco”, o “arbre blanc”, la struttura di 10.000 metri quadrati cresce organicamente dal terreno, con una forma naturale che sembra essere stata scolpita nel tempo. i vari rami dello schema forniscono anche aree d’ombra selezionate per le proprietà adiacenti. ciascuno dei residenti del grattacielo selezionerà una planimetria preferita da un elenco di possibili layout, incoraggiando l ‘”architettura a libera scelta” con una serie di spazi modulari. a dominare lo skyline, l’edificio presenta periferie dense ma permeabili dove le divisioni tra spazio interno ed esterno sono sfumate. influenzati dalla passione della città per la vita all’aria aperta, i balconi gravitano verso l’esterno, come foglie che si aprono a ventaglio per assorbire la luce solare. una generosa dotazione di vegetazione vede giardini pensili, piante e alberi posizionati in tutte le unità residenziali, immaginati come un giardino verticale. la torre elabora strategie passive in tutto il suo design di garantire un ambiente confortevole e vivibile che si nutre delle risorse disponibili a livello locale.














