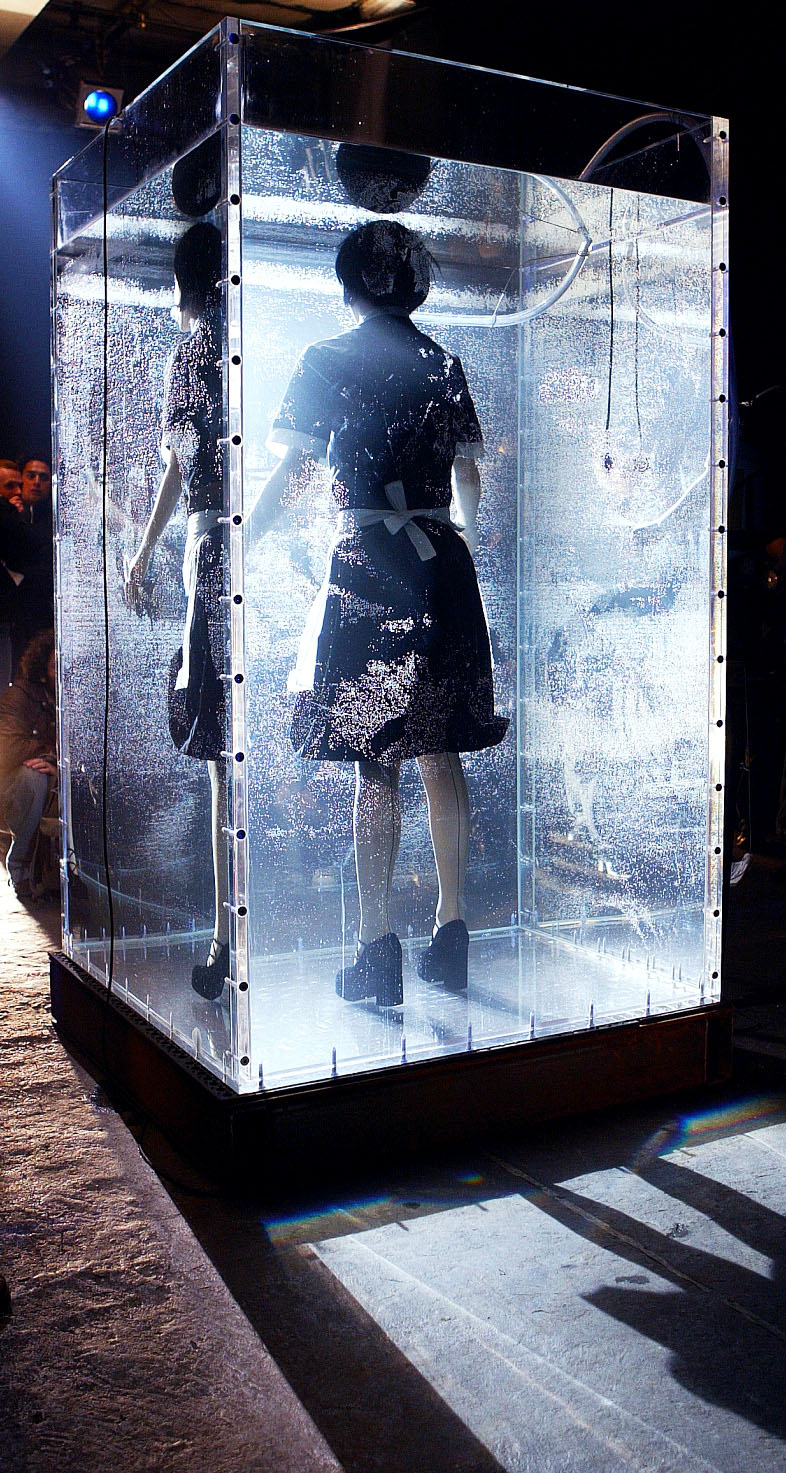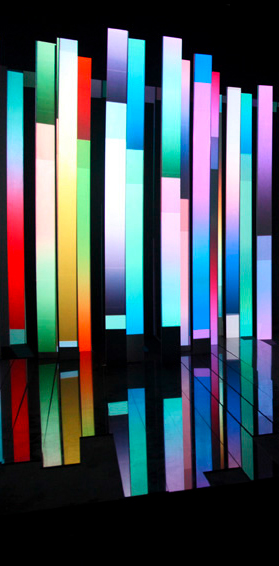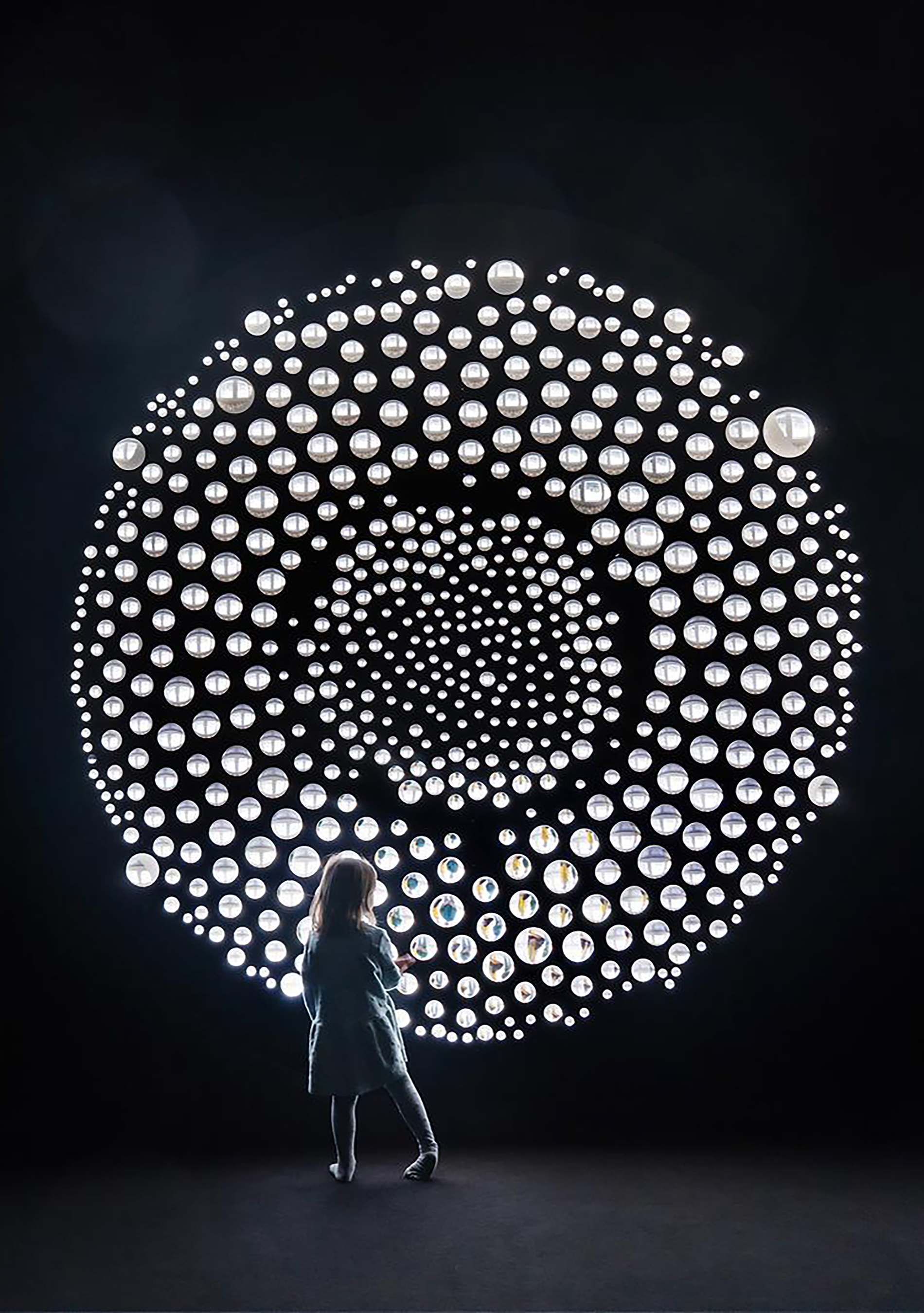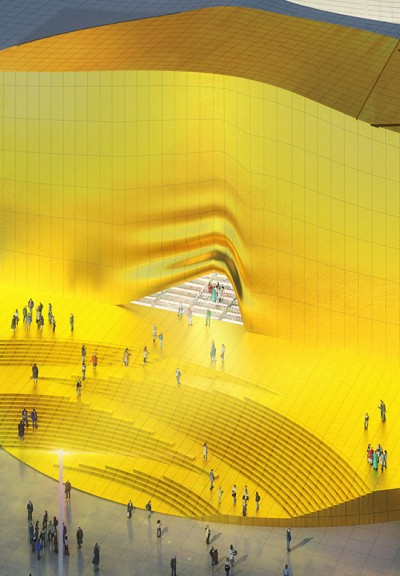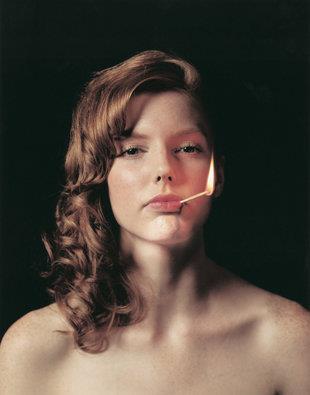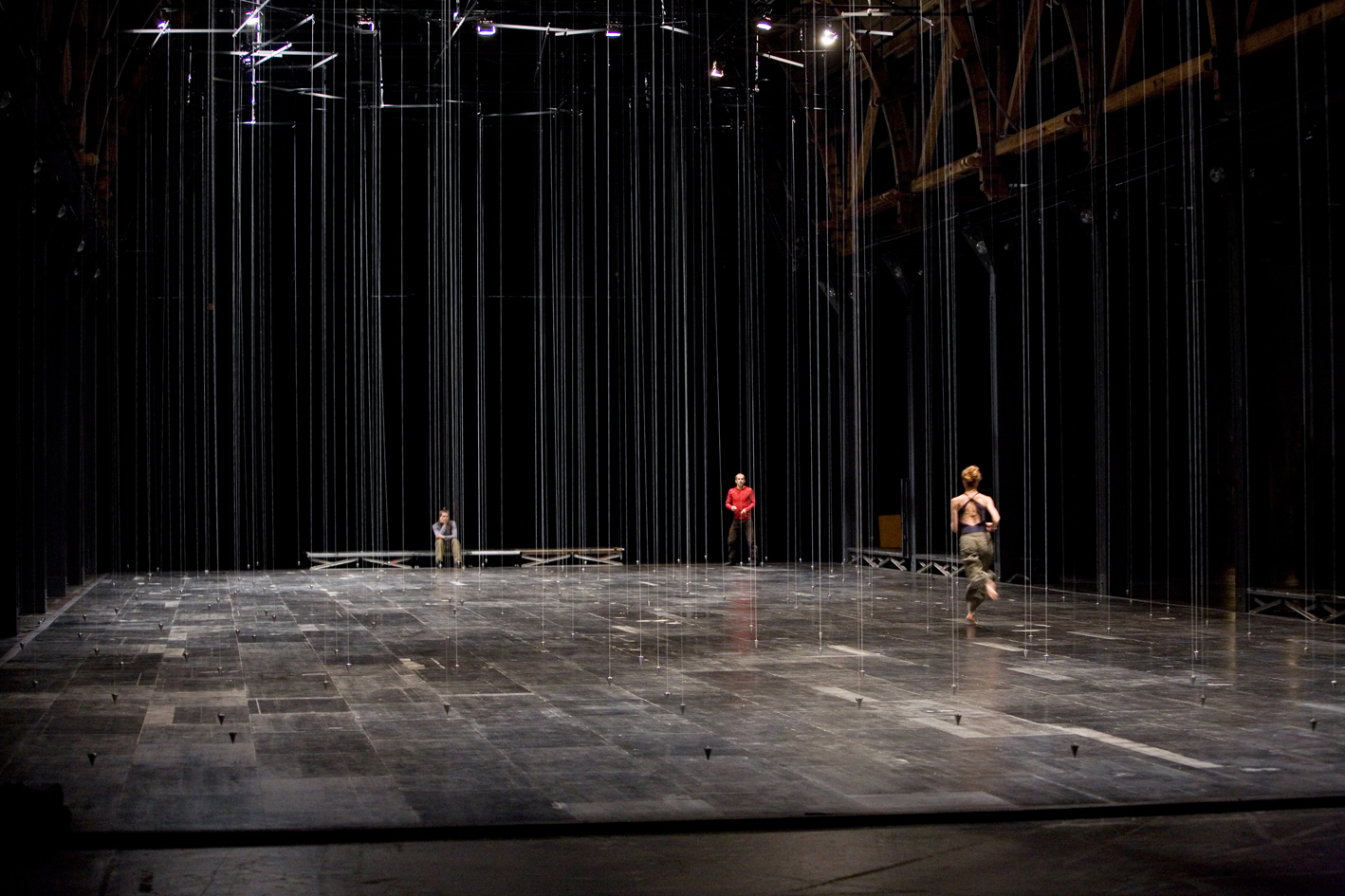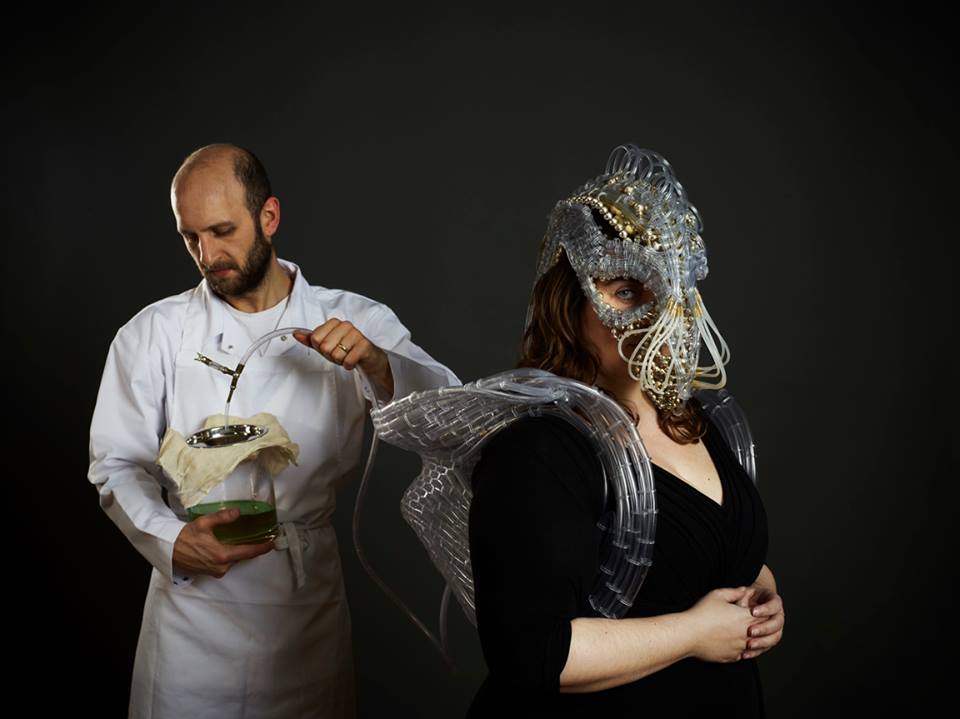Animated Apertures
instead of windows, mouths with green “hair” that sway in the wind. This is the Animated Apertures Housing Tower, a project of the American architecture firm B + U. The fun building appears to have been attacked by carnivorous plants. The residential building will be built in Lima, Peru. Architects Herwig Baumgartner and Scott Uriu, known for the use of new materials, explain that they wanted to “show that architecture can exist between nature and technology”. Therefore, the designs and colors that imitate plants, in a building that looks more like a living organism. The “hairs” of the windows will be made of a special silicone and will move with the wind, giving the impression of being tentacles. The project is also innovative in its structure, because instead of several small windows, it proposes few and large openings. Thus, professionals avoided a regular facade. The building will have 20 floors and 90 car spaces in an underground car park. The coverage will also have a garden and swimming pool for residents.
