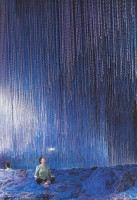BLUARCH ARCHITECTURE
Idea Lab
source: behancenet
Antonio Di Oronzo came to New York from Rome (Italy) in 1997 and has been practicing architecture and interior design for eighteen years. He is a Doctor of Architecture from the University of Rome “La Sapienza”, and has a Master’s in Urban Planning from City College of New York. He also holds a post-graduate degree in Construction Management from the Italian Army Academy.
Prior to opening bluarch, Antonio served as Project Architect for the renowned firm, Eisenman Architects on the Jewish Memorial in Berlin; The Cultural Center in Santiago de Compostela [Spain]; The Arizona Cardinals Stadium [USA]. While working at Gruzen Samton Architects, Antonio worked on Kingsborough Community College [NY; USA], and The Port Amboy Ferry Terminal [NJ; USA]. In addition, Antonio completed the City Hall Building in Pohang [Korea] for Robert Siegel Architects.
In 2004, Antonio founded the award-winning firm bluarch architecture + interiors + lighting, a
practice dedicated to design innovation and technical excellence providing complete services in master
planning, architecture and interior design.
At bluarch, architecture is design of the space that shelters passion and creativity. It is a formal and logical endeavor that addresses layered human needs. It is a narrative of complex systems which offer beauty and efficiency through tension and decoration.
Based in New York City, the firm is recognized for both built and speculative work in both publications and exhibitions. Antonio Di Oronzo’s work has been exhibited at the MoMa, Life of the City [2002]; The Van Alen Institute [New York City, 2005]; Centro Arquitectum [Caracas – Venezuela, 2005]; Universidad de Monterrey [Mexico, 2010]; Far Eastern Architectural Foundation [Taiwan, 2005]; City College of New York[New York City, 2009]; Design Week: Livable Future [Bucharest, Romania, 2010]; HD Expo [Las Vegas, 2010].
Recent awards include the 36th Annual International Interior Design Association Award [winner], 7th Annual Hospitality Design Award [winner], the 4th Annual Boutique Design Award [winner], the 5th Annual Hospitality Design Award [honoree], the Interior Design Best of Year Award [honoree], the Boutique Design 18 Best [honoree], The 4th Annual Radical Innovation Award [honorable mention], etc.
His work has been published across the globe, including The New York Times; US Weekly; Time Out; New York Magazine; Daily News; Life & Style; Frame; New York Observer; New York Post; Sugar; Boston Herald; City Magazine; New York Newsday; People Magazine; New York Post; Public Culture (cover); Elle Decor; New York Spaces; Perspective[Honk Kong]; Metropolis, I.D., BOB [South Korea]; DeZona [Bulgaria]; Shotenkenchiku [Japan, cover]; IQD [Italy], Interior Design, Hospitality Design [cover]; Boutique Design; Total Lighting [UK]; Eigen Huis & Interieur [Netherlands]; Edno [Bulgaria]; Andmag [Turkey]; Quintessentially [Turkey]; Hi Home [Russia];; Bella [Australia]; Gazzetta [Ukraine]; Hi-Design [Hong Kong]; Dreamer [France]; Times Space [China]; D-Fun [Taiwan]; etc…
His work has been included in the following books: Self Sufficient City [Institute for Advanced Architecture, Spain]; Research and Design [Fran Leadon, USA]; Demonstrating Digital Architecture (Yutung Liu; Publisher: Birkhauser, Switzerland); 100 Awarded Architecture [Liaoning, China]; Interactive Design 1.0 (Andrea Rossi, Publisher: Yoll Net, Italy); Best of Club Design (Verbus Editrice, Italy), Echo (Hai Chi Publishing Co., China); Eco-lifestyle [Loft Publications, Spain]; Sustainable Interior Design [Sian Moxon, UK]; Interior Design Yearbook [Ucomms, UK]; atlas of World Interiors [Hai Chi, Hong Kong]; AIA Guide to New York City [AIA – Norval White and Fran Leadon, 2010]; Contemporary Architecture [Liaoning Science and Technology Publishing House, China]; etc.
.
.
.
.
.
.
.
source: inspir3dne
This installation, ‘Idea Lab’, made of blue and purple colored yarn by New York-based bluarch architecture is truly breathtaking to behold. The space is covered with endless strands of yarn, transforming the layout and texture of the landscape into something soft and welcoming. Since these strands do not leave any headroom, visitors are compelled to push away the strands to navigate the space, and therefore, interact with the surrounding environment. The walls are purposefully covered in mirrors to perpetuate the perception.


