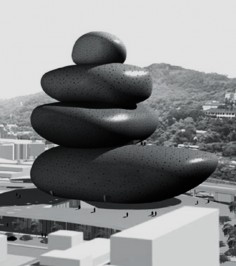francois blanciak architect
Taipei Performing Arts Center

source: archdaily
O Taipei Performing Arts Center (TPAC) do escritório OMA, em construção desde 2012, foi o palco de uma cerimônia que contou com a presença do prefeito de Taipei Hau Lung-pin e os parceiros do OMA, Rem Koolhaas e David Gianotten. Mesmo em seu atual estado de construção, a forma rigidamente geométrica é claramente expressa pelo volume central que acomoda os três auditórios, dois cúbicos e um esférico.O projeto do TPAC é, em muitos aspectos, experimental, onde os vários auditórios flexíveis podem até ser combinados, gerando espaços de extraordinários que permitem performances que seriam impossíveis em qualquer outro teatro.
Antes da cerimônia nós conversamos com um dos responsáveis pela obra, David Gianotten, que explicou os conceitos do projeto e os desafios (ou melhor, a surpreendente falta deles) na construção, e nos disse: “você só irá entender quando o ver, é muito emocionante, nós encorajamos todos aqueles que amam arquitetura a vir até aqui e vê-lo porque é espetacular. ”
.
.
.
.
.
.
.
source: designboom
tokyo based firm francois blanciak architect have sent us in images of their proposal for the taipei performing art center.
as a cultural reference to a taiwanese aboriginal construction technique using slabstone heaps, the project similarly piles up 4 slabstones (3 containing theaters, 1 containing administrative spaces) in a cairn-like structure. in order to emphasize the public nature of the building, it is elevated on top of a wide upper plaza, upon a plinth that liberates the movement of pedestrians on the
ground level. by concentrating the functions vertically, the project seeks to directly translate the notion of ‘center’ for this set of permormance venues, as all of the amenities are conceived around the same core. in addition, the oval pebble-like shape proves particularly suitable to accomodate theaters in its interior, since it naturally reflects sound in multiple directions.
structurally, the overhanging truss beams that carry the four programmatic elements transmit the load to a set of four massive vertical cores which form a square in plan, thus ensuring the stability of a building form which has a strong record in terms of solidity as a universal piece of vernacular land art.
.
.
.
.
.
.
.
source: photozhulong
今天,我们将为您展示Francois Blanciak建筑事务所的提案。作为台湾土著的一种文化传承,该建筑使用了板石结构(包括3个电影剧院,1个行政空间)。为了强调建筑的公共性质,在底层有一个人行道基座,从广场平面升起。

