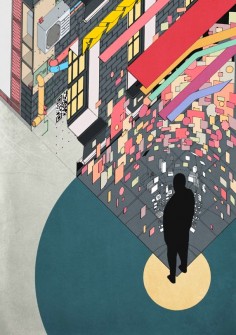KEIICHI MATSUDA
Augmented (hyper)Reality
source: keiichimatsuda.
Keiichi Matsuda (BSc. MArch) is a designer and film-maker. He began working with video during his Masters of Architecture at the Bartlett school (UCL) as a critical tool to understand, construct and represent space. Keiichi’s research examines the implications of emerging technologies for human perception and the built environment, focusing on the integration of media into everyday life. He has a multi-disciplinary approach to his work, using a mixture of video, motion graphics, interaction design, and architecture to create vibrant “hyper-real” environments where the distinctions between physical and virtual start to dissolve.
He has presented his films and research internationally, winning awards for design, drawing and filmmaking, and graduated from his MArch with distinction in summer 2010. He is currently self employed, working on commissions and research projects in London and Tokyo.
.
.
.
.
.
.
.
.
source: dreamfeel
A realidade aumentada, pelo menos nas suas realizações mais ousadas, são ainda dominio quase exclusivamente acamédico. Mas o seu potencial tem sido largamente exaltado, as visões futurológicas das suas aplicações, e as experiência bem sucedidas, têm sido fecundas e, muitas delas, tradizidas para pequenas aplicações do dia a dia.
Nas aplicações práticas, ainda um pouco em visão futuristica, veja-se por exemplo o browser “Layar“, para dispositivos móveis, baseado no conceito de AR, agora a sair da anterior fase experimental.
Mas sobre as mais elaboradas visões académicas, uma das mais interessantes que me foi dado observar até hoje foi sem sombra de dúvida, a de Keiichi Matsuda, um estudante finalista da Bartlett School of Architecture.
“The latter half of the 20th century saw the built environment merged with media space, and architecture taking on new roles related to branding, image and consumerism. Augmented reality may recontextualise the functions of consumerism and architecture, and change in the way in which we operate within it.” diz Matsuda.
.
.
.
.
.
.
.
source: miso-ramen
少し前、幸運にもデザイナー兼フィルムメイカーである、松田Kさんのスタジオ見学の機会を特別に頂いた。場所はイーストロンドン。一時的に学校であった建物が改築されつくられたマイクロソフト社のクリエイティブスペース、Modern JagoにKさんのスタジオはある。今回、Kさんの妻そしてイラストレイターである松田麻美さんにもご参加頂き、お二人のこれまでの経歴、お仕事、彼らが考える日本とイギリスのフリーランス文化や、Kさんが新しく起業したArcadeについてのお話を伺うことになった。
Kさんこと桂一さんは、香港で生まれ、イギリスで育ち、ロンドンのThe Bartlett School、UCLで建築を勉強し、そこで学士号を取得した。
大学時代には、東京にある小規模ながらに革新的な建築デザイン事務所、Atelier Bow-Wow(アトリエ・ワン)で一年間インターンシップを経験したKさん。「Bow-Wow では住宅関係の仕事が多かった。ものすごく高予算という建物ではなかったけれど、クライアントに具体的な指示を与えられる案件がほとんど。クライアントの要求はときにとても厳しかったけれど、とてもためになる仕事であったと思う。」
そこで彼が携わったプロジェクトの一例、 「ポニーハウス」 を紹介しよう。飼い馬が大好きな女性のための別荘。それは、ほとんどの部屋から馬とふれあうことができ、さらに寝室から馬小屋を見下ろせることができる、そんなユニークな建物。他には、家事の手間をなるべく省くことができるようにデザインされた片親家庭のための家なんかも。その機能のひとつとして、子供が着た服を手すりから洗濯室までまっすぐ投げ捨てることを可能したデザインもあったのだとか。「それぞれの家庭の問題に対処し、解決するのはやっぱり嬉しかった。」Kさんはこうコメントする。
大学で建築の勉強をすると同時に空間を描写した上で建設する方法を学ぶため、映像とアニメーションを独学したKさん。「いつもの2D・3Dといった絵やモデルより、映像を使い建築を理解することによってさらに経験的なものにフォーカスを当てられるんじゃないかと思ったんだ。」


